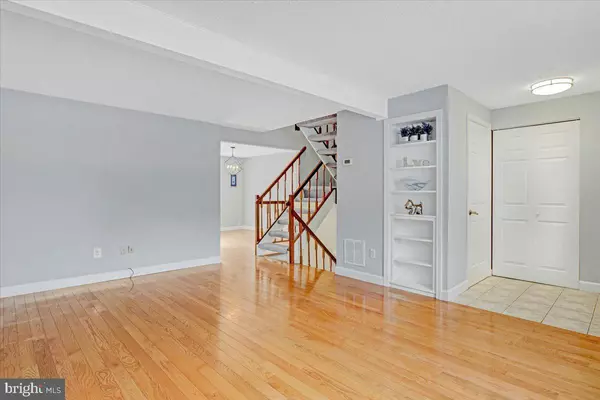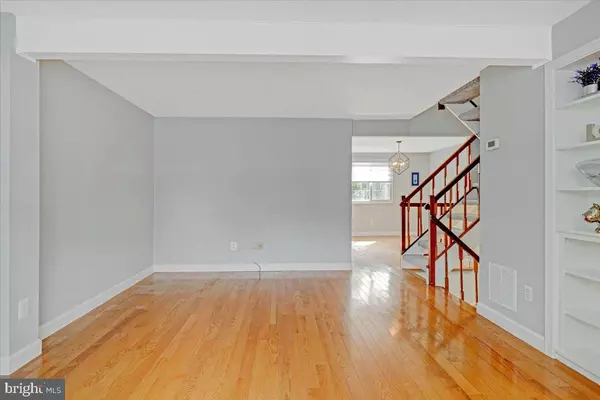$455,000
$449,900
1.1%For more information regarding the value of a property, please contact us for a free consultation.
5231 PLEASURE COVE CT Alexandria, VA 22315
3 Beds
3 Baths
1,582 SqFt
Key Details
Sold Price $455,000
Property Type Townhouse
Sub Type Interior Row/Townhouse
Listing Status Sold
Purchase Type For Sale
Square Footage 1,582 sqft
Price per Sqft $287
Subdivision D Evereux West
MLS Listing ID VAFX2000189
Sold Date 11/05/21
Style Colonial
Bedrooms 3
Full Baths 2
Half Baths 1
HOA Fees $109/qua
HOA Y/N Y
Abv Grd Liv Area 1,240
Originating Board BRIGHT
Year Built 1982
Annual Tax Amount $4,828
Tax Year 2021
Lot Size 1,500 Sqft
Acres 0.03
Property Description
Devereaux West is the place to be. Popular for community wide events as well as small gatherings and clubs, with wooded Huntley Meadows Park just around the corner, all connected by walking paths. One of the most perfect locations in the county for anything you need or want - Kingstowne, Wegmans and Hilltop Village Center, Old Town Alexandria, and Springfield all within 15 minutes. So are your choice of three Metro stations, VRE, I-95, I-495, I-395, and express lanes, making a fantastic commute to Ft Belvoir and Pentagon. Now you really have more time to enjoy your morning coffee or favorite cool beverage in the evening, from your private patio.
Drop your shoes and worries on the gleaming hardwood floors inside, before deciding whether to relax in the family room a bit, or cook up something from the kitchen, sparkling with stainless steel and gleaming counters galore. There is even a breakfast bar offering a front row seat to all the sounds and smells, and the adjacent dining room is just waiting to be plated. Wrap up your days retreating upstairs to the master bedroom cooled by a ceiling fan overhead, and enjoying an extra separate vanity for getting ready, complemented by two more spacious bedrooms and a beautiful bath to share. The finished lower level offers more perks, to include laundry, storage, and second full bathroom, convenient for game day or movie night in the tiled Recreation Room - walks right out to the private fenced yard.
Location
State VA
County Fairfax
Zoning 150
Rooms
Other Rooms Living Room, Dining Room, Primary Bedroom, Bedroom 2, Bedroom 3, Kitchen, Foyer, Laundry, Recreation Room, Utility Room, Primary Bathroom, Half Bath
Basement Partially Finished, Walkout Level, Windows
Interior
Interior Features Built-Ins, Carpet, Ceiling Fan(s), Dining Area, Kitchen - Eat-In, Recessed Lighting, Walk-in Closet(s)
Hot Water Natural Gas
Heating Central
Cooling Central A/C
Flooring Carpet, Ceramic Tile, Hardwood
Equipment Built-In Microwave, Dishwasher, Disposal, Dryer - Electric, Dual Flush Toilets, Exhaust Fan, Icemaker, Oven/Range - Electric, Refrigerator, Washer
Fireplace N
Appliance Built-In Microwave, Dishwasher, Disposal, Dryer - Electric, Dual Flush Toilets, Exhaust Fan, Icemaker, Oven/Range - Electric, Refrigerator, Washer
Heat Source Natural Gas
Laundry Basement
Exterior
Exterior Feature Brick, Patio(s)
Parking On Site 2
Fence Fully, Wood
Amenities Available Jog/Walk Path, Tot Lots/Playground, Common Grounds
Water Access N
Roof Type Shingle
Accessibility None
Porch Brick, Patio(s)
Road Frontage Private
Garage N
Building
Story 3
Foundation Other
Sewer Public Sewer
Water Public
Architectural Style Colonial
Level or Stories 3
Additional Building Above Grade, Below Grade
Structure Type Dry Wall
New Construction N
Schools
Elementary Schools Hayfield
Middle Schools Hayfield Secondary School
School District Fairfax County Public Schools
Others
HOA Fee Include Common Area Maintenance,Snow Removal,Trash
Senior Community No
Tax ID 0912 09 0007
Ownership Fee Simple
SqFt Source Assessor
Horse Property N
Special Listing Condition Standard
Read Less
Want to know what your home might be worth? Contact us for a FREE valuation!

Our team is ready to help you sell your home for the highest possible price ASAP

Bought with Sallie Rives Seiy • McEnearney Associates, Inc.
GET MORE INFORMATION





