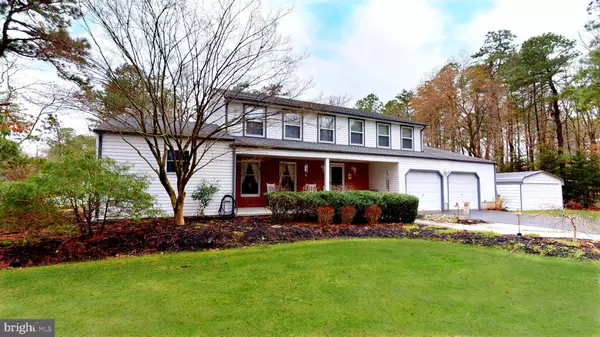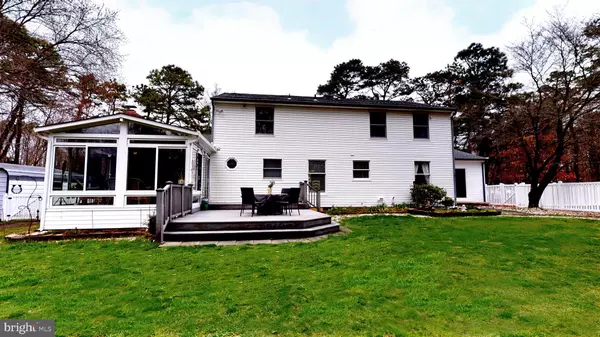$490,000
$489,900
For more information regarding the value of a property, please contact us for a free consultation.
268 TUCKERTON RD Medford, NJ 08055
5 Beds
4 Baths
2,484 SqFt
Key Details
Sold Price $490,000
Property Type Single Family Home
Sub Type Detached
Listing Status Sold
Purchase Type For Sale
Square Footage 2,484 sqft
Price per Sqft $197
Subdivision Tamarac
MLS Listing ID NJBL393726
Sold Date 06/01/21
Style Colonial
Bedrooms 5
Full Baths 3
Half Baths 1
HOA Fees $29/ann
HOA Y/N Y
Abv Grd Liv Area 2,484
Originating Board BRIGHT
Year Built 1976
Annual Tax Amount $11,187
Tax Year 2020
Lot Size 0.997 Acres
Acres 1.0
Lot Dimensions 0.00 x 0.00
Property Description
Dreamed of sitting at your kitchen table, sipping on your coffee, looking out as the morning sun perfectly reflects off the lake? Come enjoy your own little slice of heaven. Nestled on a 1-acre piece of property backed up to Bittern Lake (Tamarac), this 5BD/3.5BA home features it's own private pool with pool house, three-seasons sunroom with panoramic views of the lake, composite Trex decking off the sunroom, your own private garden sanctuary plus a sprinkler system throughout the entire yard. The backyard is enclosed on 3 sides by white vinyl privacy fencing (wire fencing on lakefront), leaving the new homeowner with year-round views of the lake from any window in the rear of the house. This home has a little of everything for your family! If that's not enough, enjoy Tamarac's beaches, lakes, hiking trails, parks, fishing docks, baseball/soccer field, basketball courts and tennis courts and pavilion with picnic tables. The home features two master suites (newer addition on main level and another upstairs), updated kitchen with granite and stainless steel appliances, updated bathrooms and golden oak colored hardwood flooring throughout the main level. The wood burning fireplace features a brick and custom millwork surround for those cold winter nights. The additional bedroom(s) offer an opportunity for a home office(s) for those working from home. Come check out all of the features this home has to offer!
Location
State NJ
County Burlington
Area Medford Twp (20320)
Zoning GD
Direction Northeast
Rooms
Other Rooms Living Room, Dining Room, Primary Bedroom, Bedroom 3, Bedroom 4, Bedroom 5, Kitchen, Den, In-Law/auPair/Suite, Laundry, Bathroom 1, Bathroom 2, Bathroom 3, Half Bath
Main Level Bedrooms 1
Interior
Interior Features Attic, Ceiling Fan(s), Combination Kitchen/Dining, Entry Level Bedroom, Family Room Off Kitchen, Kitchen - Eat-In, Kitchen - Island, Recessed Lighting, Stall Shower, Tub Shower, Upgraded Countertops, Wainscotting, Walk-in Closet(s), Wood Floors
Hot Water Natural Gas
Heating Forced Air
Cooling Central A/C
Flooring Ceramic Tile, Hardwood, Partially Carpeted
Fireplaces Number 1
Fireplaces Type Brick, Mantel(s), Wood
Equipment Dishwasher, Dryer - Gas, Dryer - Front Loading, Energy Efficient Appliances, Oven - Self Cleaning, Oven - Double, Built-In Microwave, Stainless Steel Appliances, Refrigerator, Washer - Front Loading, Water Heater - High-Efficiency
Fireplace Y
Appliance Dishwasher, Dryer - Gas, Dryer - Front Loading, Energy Efficient Appliances, Oven - Self Cleaning, Oven - Double, Built-In Microwave, Stainless Steel Appliances, Refrigerator, Washer - Front Loading, Water Heater - High-Efficiency
Heat Source Natural Gas
Exterior
Exterior Feature Deck(s)
Parking Features Additional Storage Area, Garage - Front Entry, Garage Door Opener
Garage Spaces 9.0
Carport Spaces 1
Fence Vinyl
Pool Fenced, Filtered, In Ground
Amenities Available Beach, Baseball Field, Basketball Courts, Bike Trail, Common Grounds, Lake, Non-Lake Recreational Area, Picnic Area, Pier/Dock, Tennis Courts, Tot Lots/Playground, Volleyball Courts, Water/Lake Privileges
Water Access Y
Water Access Desc Canoe/Kayak,Private Access
View Lake
Roof Type Architectural Shingle,Pitched
Accessibility 2+ Access Exits, Level Entry - Main
Porch Deck(s)
Attached Garage 2
Total Parking Spaces 9
Garage Y
Building
Lot Description Cleared, Open, Poolside, Private
Story 2
Foundation Crawl Space
Sewer Public Sewer
Water Public
Architectural Style Colonial
Level or Stories 2
Additional Building Above Grade, Below Grade
New Construction N
Schools
Elementary Schools Cranberry Pine E.S.
Middle Schools Memorial
High Schools Shawnee H.S.
School District Lenape Regional High
Others
HOA Fee Include Common Area Maintenance,Recreation Facility
Senior Community No
Tax ID 20-03202 03-00006
Ownership Fee Simple
SqFt Source Assessor
Acceptable Financing Cash, Conventional, FHA, VA
Listing Terms Cash, Conventional, FHA, VA
Financing Cash,Conventional,FHA,VA
Special Listing Condition Standard
Read Less
Want to know what your home might be worth? Contact us for a FREE valuation!

Our team is ready to help you sell your home for the highest possible price ASAP

Bought with Tory Schroff • Hometown Real Estate Group

GET MORE INFORMATION





