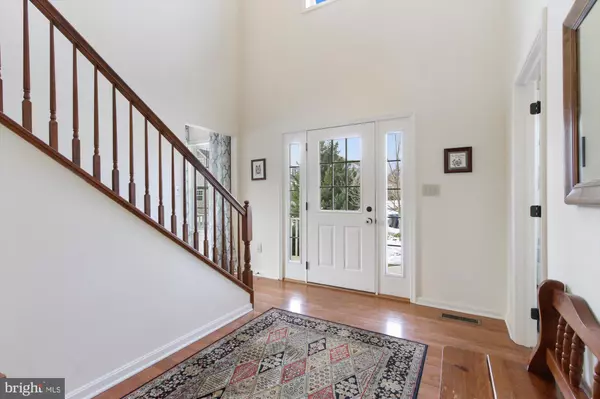$422,000
$422,000
For more information regarding the value of a property, please contact us for a free consultation.
20 BRIGADIER CT Gettysburg, PA 17325
4 Beds
3 Baths
3,798 SqFt
Key Details
Sold Price $422,000
Property Type Single Family Home
Sub Type Detached
Listing Status Sold
Purchase Type For Sale
Square Footage 3,798 sqft
Price per Sqft $111
Subdivision Cannon Ridge
MLS Listing ID PAAD2003066
Sold Date 02/24/22
Style Traditional
Bedrooms 4
Full Baths 2
Half Baths 1
HOA Fees $8/ann
HOA Y/N Y
Abv Grd Liv Area 2,882
Originating Board BRIGHT
Year Built 2007
Annual Tax Amount $6,156
Tax Year 2021
Lot Size 0.480 Acres
Acres 0.48
Property Sub-Type Detached
Property Description
Bright & open spaces with windows galore! So much living space in this 3,798 sqft, 2-story, 2-car garage, 4 bedroom, 2.5 bath home built in 2007 and situated on a .48 acre lot in Cannon Ridge Development just a few miles west of Historic downtown Gettysburg, PA. The main level boasts 9ft ceilings, private 12x9 office, 2-story foyer with wood floor, generously sized living room/dining room/family room (gas fireplace & vaulted ceiling), 1/2 bath, 24x13 eat-in kitchen (custom island & pantry), and laundry room with custom dog bathing station. The upper level offers a spacious 19x13 primary suite with 17x13 walk-in closet/ full bath en suite(W-I shower, jetted jacuzzi tub, double sink), 2nd L-shaped bedroom 15x14 and 10x7 has walk-in closet, 3rd bedroom 12x12 has walk-in closet , full hall bath and 4th 13x11 bedroom. There is 916 sqft of living space (exercise/tv/music/playroom) in the lower level and an unfinished 21x13 storage room. Other features include egress window, radon mitigation system, central vacuum system (never used by seller), manifold plumbing system, sump pump with water powered back up system, new roof and 2 new garage doors in 2021, 4 fogged windows scheduled to be replaced by mid February, front covered wrap around porch, huge rear deck, kitchen/laundry appliances and kids outdoor playset to convey with the home. HOA fee of $100 per year covers maintenance and insurance for common areas. Buyers Capital contribution fee TBD.
Location
State PA
County Adams
Area Cumberland Twp (14309)
Zoning RESIDENTIAL
Rooms
Other Rooms Living Room, Dining Room, Primary Bedroom, Bedroom 2, Bedroom 3, Bedroom 4, Kitchen, Family Room, Foyer, Laundry, Office, Storage Room, Media Room, Bonus Room, Primary Bathroom, Full Bath, Half Bath
Basement Full, Partially Finished
Interior
Interior Features Carpet, Ceiling Fan(s), Central Vacuum, Kitchen - Eat-In, Kitchen - Island, Walk-in Closet(s)
Hot Water Natural Gas
Heating Forced Air
Cooling Central A/C
Flooring Carpet, Vinyl, Hardwood
Fireplaces Number 1
Fireplaces Type Gas/Propane
Fireplace Y
Heat Source Natural Gas
Laundry Main Floor
Exterior
Exterior Feature Deck(s), Porch(es)
Parking Features Garage - Front Entry
Garage Spaces 2.0
Water Access N
Accessibility None
Porch Deck(s), Porch(es)
Attached Garage 2
Total Parking Spaces 2
Garage Y
Building
Lot Description Cul-de-sac
Story 2
Foundation Active Radon Mitigation
Sewer Public Sewer
Water Public
Architectural Style Traditional
Level or Stories 2
Additional Building Above Grade, Below Grade
New Construction N
Schools
School District Gettysburg Area
Others
Senior Community No
Tax ID 09E13-0352---000
Ownership Fee Simple
SqFt Source Assessor
Acceptable Financing Conventional, VA, FHA, Cash
Listing Terms Conventional, VA, FHA, Cash
Financing Conventional,VA,FHA,Cash
Special Listing Condition Standard
Read Less
Want to know what your home might be worth? Contact us for a FREE valuation!

Our team is ready to help you sell your home for the highest possible price ASAP

Bought with Holly Purdy • RE/MAX of Gettysburg
GET MORE INFORMATION





