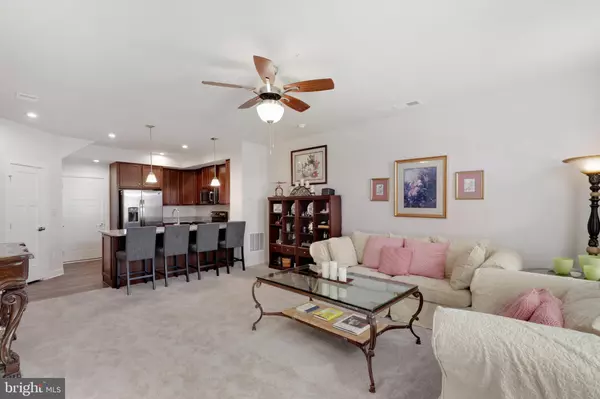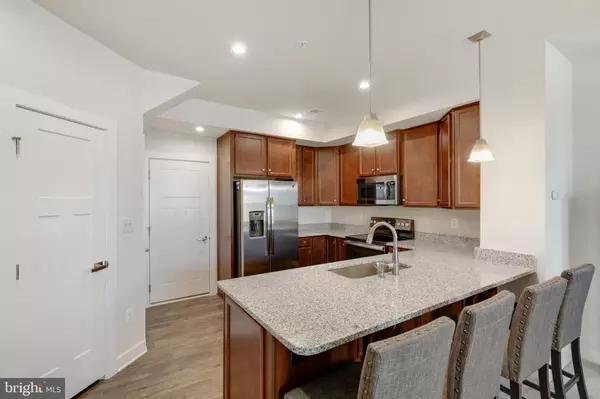$430,000
$439,950
2.3%For more information regarding the value of a property, please contact us for a free consultation.
10132 AMERICAN PHAROAH LN #A Laurel, MD 20723
3 Beds
3 Baths
1,531 SqFt
Key Details
Sold Price $430,000
Property Type Condo
Sub Type Condo/Co-op
Listing Status Sold
Purchase Type For Sale
Square Footage 1,531 sqft
Price per Sqft $280
Subdivision Paddock Pointe
MLS Listing ID MDHW2005584
Sold Date 01/04/22
Style Contemporary
Bedrooms 3
Full Baths 2
Half Baths 1
Condo Fees $220/mo
HOA Y/N N
Abv Grd Liv Area 1,531
Originating Board BRIGHT
Year Built 2021
Tax Year 2020
Property Sub-Type Condo/Co-op
Property Description
Why wait for a new home to be built when you can move into this beautiful Addison model at Paddock Pointe? Only 5 months old! Upgrades galore! 9' ceilings and lots of natural light! Oversized great room, gourmet kitchen with granite counters, SS appliances, huge island with overhang, 42" cabinets and a pantry! Half bath on main level! Upper level boasts an oversized primary bedroom with 2 walk-in closets, primary bathroom with custom shower, double vanity and separate toilet area! Two additional bedrooms, one with a walk-in closet and one with access to a balcony! Enjoy having the washer and dryer upstairs! Utility area with storage! 65-inch mounted TV with sound bar conveys! Four barstools also convey! Private 1 car garage and much more! This community has 22 acres of open space including walking trails, planned dog park and a community garden! The MARC train is also nearby! Show and sell today! Immaculate inside and out! A 10+++
Location
State MD
County Howard
Rooms
Other Rooms Living Room, Dining Room, Primary Bedroom, Bedroom 2, Bedroom 3, Kitchen, Laundry, Bathroom 2, Primary Bathroom, Half Bath
Interior
Interior Features Carpet, Ceiling Fan(s), Combination Dining/Living, Floor Plan - Open, Kitchen - Eat-In, Kitchen - Island, Pantry, Primary Bath(s), Recessed Lighting, Sprinkler System, Stall Shower, Tub Shower, Upgraded Countertops, Walk-in Closet(s), Window Treatments
Hot Water Natural Gas
Heating Forced Air
Cooling Ceiling Fan(s), Central A/C
Equipment Built-In Microwave, Dishwasher, Disposal, Dryer, Dryer - Electric, Exhaust Fan, Icemaker, Refrigerator, Stainless Steel Appliances, Washer, Water Heater - Tankless
Fireplace N
Window Features Double Pane,Energy Efficient,Low-E,Screens,Vinyl Clad
Appliance Built-In Microwave, Dishwasher, Disposal, Dryer, Dryer - Electric, Exhaust Fan, Icemaker, Refrigerator, Stainless Steel Appliances, Washer, Water Heater - Tankless
Heat Source Natural Gas
Exterior
Parking Features Additional Storage Area, Built In, Garage - Rear Entry, Inside Access, Garage Door Opener
Garage Spaces 1.0
Amenities Available Common Grounds, Community Center, Jog/Walk Path, Recreational Center
Water Access N
Roof Type Fiberglass,Shingle
Accessibility Level Entry - Main
Attached Garage 1
Total Parking Spaces 1
Garage Y
Building
Story 2
Foundation Slab
Sewer Public Sewer
Water Public
Architectural Style Contemporary
Level or Stories 2
Additional Building Above Grade, Below Grade
New Construction N
Schools
School District Howard County Public School System
Others
Pets Allowed Y
HOA Fee Include Lawn Maintenance,Management,Common Area Maintenance,Recreation Facility,Snow Removal
Senior Community No
Tax ID 1406603055
Ownership Condominium
Special Listing Condition Standard
Pets Allowed Case by Case Basis
Read Less
Want to know what your home might be worth? Contact us for a FREE valuation!

Our team is ready to help you sell your home for the highest possible price ASAP

Bought with Donald E Carroll • Long & Foster Real Estate, Inc.
GET MORE INFORMATION





