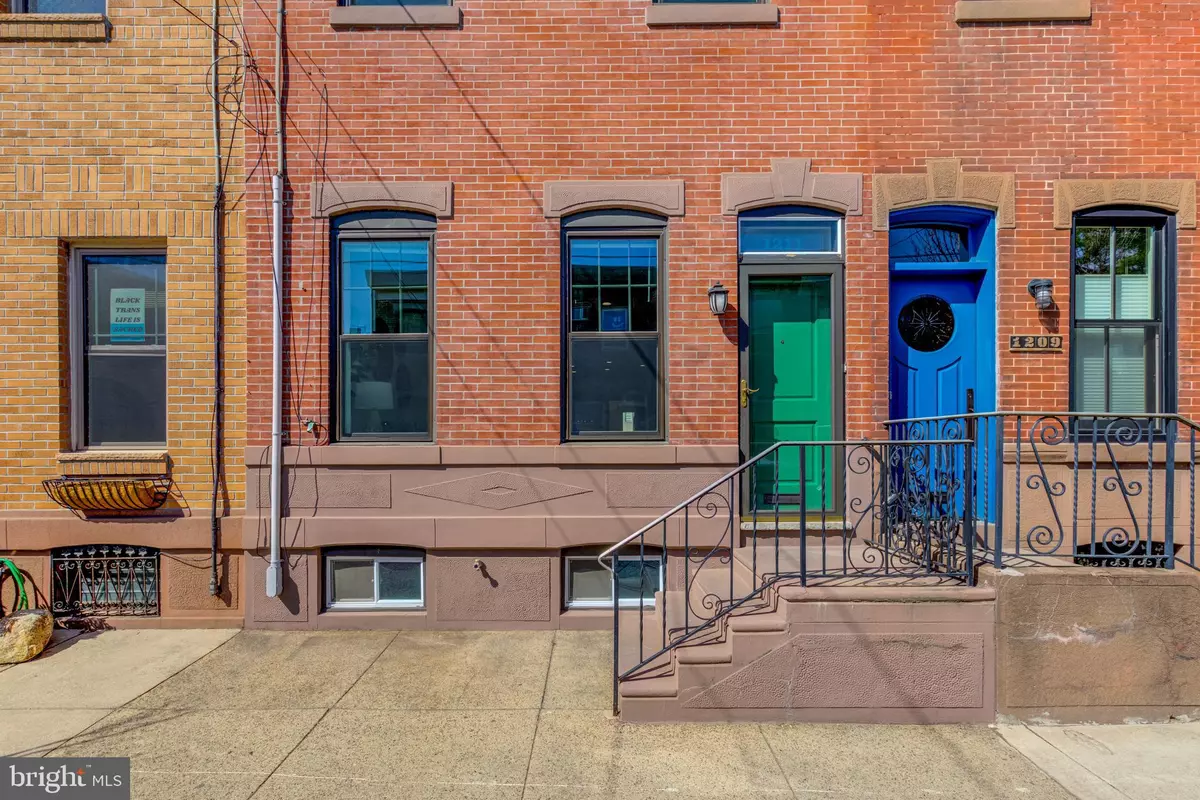$555,000
$549,900
0.9%For more information regarding the value of a property, please contact us for a free consultation.
1211 DICKINSON ST Philadelphia, PA 19147
3 Beds
2 Baths
1,596 SqFt
Key Details
Sold Price $555,000
Property Type Townhouse
Sub Type Interior Row/Townhouse
Listing Status Sold
Purchase Type For Sale
Square Footage 1,596 sqft
Price per Sqft $347
Subdivision Passyunk Square
MLS Listing ID PAPH2106240
Sold Date 05/23/22
Style Straight Thru
Bedrooms 3
Full Baths 1
Half Baths 1
HOA Y/N N
Abv Grd Liv Area 1,596
Originating Board BRIGHT
Year Built 1920
Annual Tax Amount $5,764
Tax Year 2022
Lot Size 1,040 Sqft
Acres 0.02
Lot Dimensions 16.00 x 65.00
Property Description
Welcome to this giant two-story brick-front house with almost 1600 sf of living! This extra wide home on an extra long lot was completely rehabbed in 2015 with all new systems and an addition was added in the rear. The first floor features a wide open floor plan, with tons of room for a spacious living room and extra big dining area. If you love to cook, this kitchen is your dream, replete of cabinet space on both sides, breakfast bar, stainless steel appliances, and granite countertops. Also on this level is a coat closet, powder room and laundry room at the rear, with front-loading washer & dryer. The rear yard is large and clean, with a planter and plenty of room for furniture and a grill. On the second floor there are three BIG bedrooms, a large linen closet, and a spacious bathroom. The bathroom is laid out perfectly to accommodate two separate vanities, a corner shower with custom glass, and a large tub. The whole house is bathed in natural light and the high ceilings help this home feel bright and open, and there is plenty of storage throughout. There is a full unfinished basement, which is very clean and a good height- it could be finished into add almost 800sf more of living space! This thoughtfully designed and carefully renovated home is in a prime location in Passyunk- on a nice wide street just one block from Passyunk Ave, Acme, CVS, post office, coffee shops and more, and just 2 blocks from the Broad Street subway line into Center City. Don't let this one slip away!
Location
State PA
County Philadelphia
Area 19147 (19147)
Zoning RSA5
Direction South
Rooms
Other Rooms Living Room, Dining Room, Primary Bedroom, Bedroom 2, Kitchen, Bedroom 1
Basement Full
Interior
Interior Features Kitchen - Eat-In, Dining Area, Floor Plan - Open, Recessed Lighting, Wood Floors
Hot Water Natural Gas
Heating Forced Air
Cooling Central A/C
Flooring Wood, Ceramic Tile
Equipment Dishwasher, Refrigerator, Stove, Washer - Front Loading, Dryer - Front Loading, Microwave
Furnishings No
Fireplace N
Appliance Dishwasher, Refrigerator, Stove, Washer - Front Loading, Dryer - Front Loading, Microwave
Heat Source Natural Gas
Laundry Main Floor
Exterior
Fence Other
Utilities Available Cable TV Available
Water Access N
Roof Type Flat
Accessibility None
Garage N
Building
Lot Description Level, Rear Yard, SideYard(s)
Story 2
Foundation Stone
Sewer Public Sewer
Water Public
Architectural Style Straight Thru
Level or Stories 2
Additional Building Above Grade, Below Grade
Structure Type 9'+ Ceilings
New Construction N
Schools
School District The School District Of Philadelphia
Others
Pets Allowed N
Senior Community No
Tax ID 012435400
Ownership Fee Simple
SqFt Source Assessor
Acceptable Financing Conventional, Cash, FHA, VA
Listing Terms Conventional, Cash, FHA, VA
Financing Conventional,Cash,FHA,VA
Special Listing Condition Standard
Read Less
Want to know what your home might be worth? Contact us for a FREE valuation!

Our team is ready to help you sell your home for the highest possible price ASAP

Bought with Brittany Nettles • Keller Williams Philadelphia
GET MORE INFORMATION





