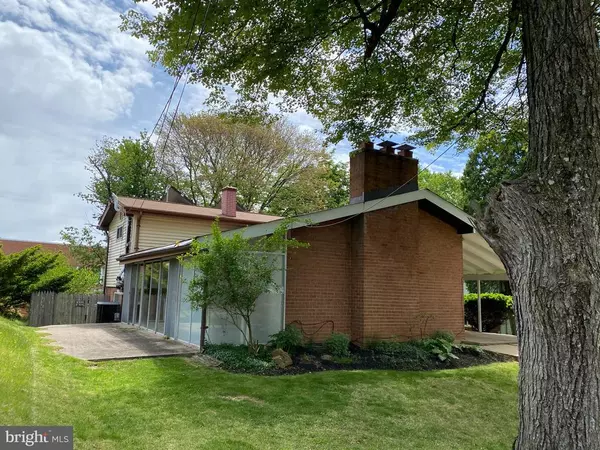$584,000
$499,000
17.0%For more information regarding the value of a property, please contact us for a free consultation.
11507 LOVEJOY ST Silver Spring, MD 20902
4 Beds
3 Baths
2,196 SqFt
Key Details
Sold Price $584,000
Property Type Single Family Home
Sub Type Detached
Listing Status Sold
Purchase Type For Sale
Square Footage 2,196 sqft
Price per Sqft $265
Subdivision Kemp Mill Estates
MLS Listing ID MDMC758658
Sold Date 06/14/21
Style Split Level
Bedrooms 4
Full Baths 2
Half Baths 1
HOA Y/N N
Abv Grd Liv Area 1,800
Originating Board BRIGHT
Year Built 1959
Annual Tax Amount $4,622
Tax Year 2021
Lot Size 7,800 Sqft
Acres 0.18
Property Description
Delightful and bright Mid Century Modern split with vintage touches! Prepare to be wowed by the living room with soaring vaulted ceiling featuring a floor to ceiling brick wood-burning fireplace, the inviting space illuminated by a skylight. Beautiful hardwood floors. A slider leads to a side patio. A bedroom or home office benefits from a second skylight. A few steps down, a spacious kitchen, and with 2 wall ovens, open to a dining room surrounded with practical built ins. Dishwasher is brand new. Sliders open to a large patio and lovely fully fenced yard, for hanging out with friends or family, BBQs and other fun. Laundry area and powder room adjacent to the kitchen, plus a powder room. Upstairs, 3 spacious bedrooms, one with ensuite bath, plus a hall bath. The lower level of the house is a carpeted family room with second fireplace, plus storage/workshop area. A happy house in a sought after neighborhood, close to Wheaton shopping, Brookside Gardens and other amenities. For buyer convenience, a home inspection report is available.
Location
State MD
County Montgomery
Zoning R60
Rooms
Basement Fully Finished, Heated, Improved
Main Level Bedrooms 1
Interior
Interior Features Dining Area, Entry Level Bedroom, Floor Plan - Traditional, Primary Bath(s), Wood Floors
Hot Water Natural Gas
Heating Forced Air
Cooling Ceiling Fan(s), Central A/C
Fireplaces Number 2
Fireplaces Type Fireplace - Glass Doors
Equipment Dishwasher, Disposal, Dryer, Extra Refrigerator/Freezer, Humidifier, Oven - Double, Oven - Self Cleaning, Oven - Wall, Oven/Range - Electric, Refrigerator, Washer, Water Heater
Fireplace Y
Window Features Double Pane
Appliance Dishwasher, Disposal, Dryer, Extra Refrigerator/Freezer, Humidifier, Oven - Double, Oven - Self Cleaning, Oven - Wall, Oven/Range - Electric, Refrigerator, Washer, Water Heater
Heat Source Natural Gas
Exterior
Garage Spaces 2.0
Water Access N
Accessibility Other
Total Parking Spaces 2
Garage N
Building
Story 3
Sewer Public Sewer
Water Public
Architectural Style Split Level
Level or Stories 3
Additional Building Above Grade, Below Grade
New Construction N
Schools
School District Montgomery County Public Schools
Others
Senior Community No
Tax ID 161301329850
Ownership Fee Simple
SqFt Source Assessor
Acceptable Financing Conventional, FHA, Cash, VA
Listing Terms Conventional, FHA, Cash, VA
Financing Conventional,FHA,Cash,VA
Special Listing Condition Standard
Read Less
Want to know what your home might be worth? Contact us for a FREE valuation!

Our team is ready to help you sell your home for the highest possible price ASAP

Bought with Paloma Costa • Keller Williams Capital Properties

GET MORE INFORMATION





