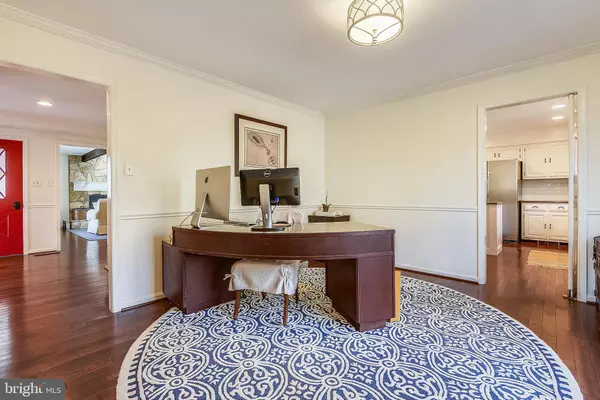$735,000
$699,000
5.2%For more information regarding the value of a property, please contact us for a free consultation.
3312 BLACKBERRY LN Davidsonville, MD 21035
4 Beds
3 Baths
2,976 SqFt
Key Details
Sold Price $735,000
Property Type Single Family Home
Sub Type Detached
Listing Status Sold
Purchase Type For Sale
Square Footage 2,976 sqft
Price per Sqft $246
Subdivision Eickelberry Woods
MLS Listing ID MDAA2000200
Sold Date 04/19/21
Style Dutch,Colonial
Bedrooms 4
Full Baths 2
Half Baths 1
HOA Y/N N
Abv Grd Liv Area 2,696
Originating Board BRIGHT
Year Built 1978
Annual Tax Amount $6,233
Tax Year 2021
Lot Size 1.120 Acres
Acres 1.12
Property Description
A beautifully maintained and updated home in sought after Davidsonville. 4 Bedrooms, 2 1/2recently updated baths. Kitchen updated with stainless appliances and quartz countertop. Mudroom and first floor laundry room. Dont miss the chalk board wall for posting of activities in the breakfast area. Primary bedroom boasts a new ensuite with spa like shower and walk in closet. A new wood burning energy efficent stove in the second family room for cozy winter nights. Very large family room with a wood burning fireplace and built in bookscases leads to a room currently being used as an office. Could be a formal dinning room if preferred. New lighting fixtures throughout. Situated on a quiet culdsac, set back from the road with shade trees. Fenced in back yard. Top Rated Davidsonville Schools & Athletic Association. Close to Route 50 OPEN SUNDAY FEB 28 1 - 3PM SAFE COVID PRACTICES
Location
State MD
County Anne Arundel
Zoning RA
Direction East
Rooms
Other Rooms Living Room, Kitchen, Family Room, Laundry, Bathroom 1, Primary Bathroom
Basement Connecting Stairway, Daylight, Partial, Improved, Outside Entrance, Partially Finished, Poured Concrete, Side Entrance, Walkout Stairs, Sump Pump, Windows
Interior
Interior Features Attic/House Fan, Breakfast Area, Bar, Built-Ins, Carpet, Ceiling Fan(s), Chair Railings, Combination Kitchen/Dining, Crown Moldings, Dining Area, Exposed Beams, Kitchen - Eat-In, Kitchen - Island, Kitchen - Table Space, Primary Bath(s), Pantry, Recessed Lighting, Stall Shower, Tub Shower, Upgraded Countertops, Wainscotting, Walk-in Closet(s), Water Treat System, Wet/Dry Bar, Window Treatments, Wood Floors, Wood Stove
Hot Water Electric
Heating Heat Pump(s)
Cooling Attic Fan, Ceiling Fan(s), Heat Pump(s), Multi Units, Programmable Thermostat, Zoned, Central A/C
Flooring Hardwood, Partially Carpeted
Fireplaces Number 2
Fireplaces Type Insert, Mantel(s), Stone, Brick
Equipment Cooktop, Cooktop - Down Draft, Dishwasher, Dryer - Electric, Dryer - Front Loading, ENERGY STAR Clothes Washer, Exhaust Fan, Icemaker, Oven - Double, Oven - Self Cleaning, Stainless Steel Appliances, Refrigerator, Washer, Water Conditioner - Rented, Water Heater
Furnishings No
Fireplace Y
Appliance Cooktop, Cooktop - Down Draft, Dishwasher, Dryer - Electric, Dryer - Front Loading, ENERGY STAR Clothes Washer, Exhaust Fan, Icemaker, Oven - Double, Oven - Self Cleaning, Stainless Steel Appliances, Refrigerator, Washer, Water Conditioner - Rented, Water Heater
Heat Source Electric
Laundry Main Floor
Exterior
Exterior Feature Patio(s), Porch(es)
Parking Features Garage Door Opener, Garage - Side Entry
Garage Spaces 6.0
Fence Split Rail, Wire, Picket
Utilities Available Cable TV
Water Access N
View Trees/Woods
Roof Type Architectural Shingle
Street Surface Paved
Accessibility >84\" Garage Door, 2+ Access Exits, 32\"+ wide Doors, 36\"+ wide Halls, 48\"+ Halls, Doors - Lever Handle(s)
Porch Patio(s), Porch(es)
Road Frontage State
Attached Garage 2
Total Parking Spaces 6
Garage Y
Building
Lot Description Backs to Trees, Landscaping, Private, Rear Yard, SideYard(s), Sloping, Trees/Wooded
Story 3
Sewer Septic = # of BR
Water Well
Architectural Style Dutch, Colonial
Level or Stories 3
Additional Building Above Grade, Below Grade
Structure Type Dry Wall
New Construction N
Schools
Elementary Schools Davidsonville
Middle Schools Central
High Schools South River
School District Anne Arundel County Public Schools
Others
Pets Allowed Y
Senior Community No
Tax ID 020124690013495
Ownership Fee Simple
SqFt Source Assessor
Horse Property N
Special Listing Condition Standard
Pets Allowed No Pet Restrictions
Read Less
Want to know what your home might be worth? Contact us for a FREE valuation!

Our team is ready to help you sell your home for the highest possible price ASAP

Bought with Rose A Taylor • RE/MAX United Real Estate

GET MORE INFORMATION





