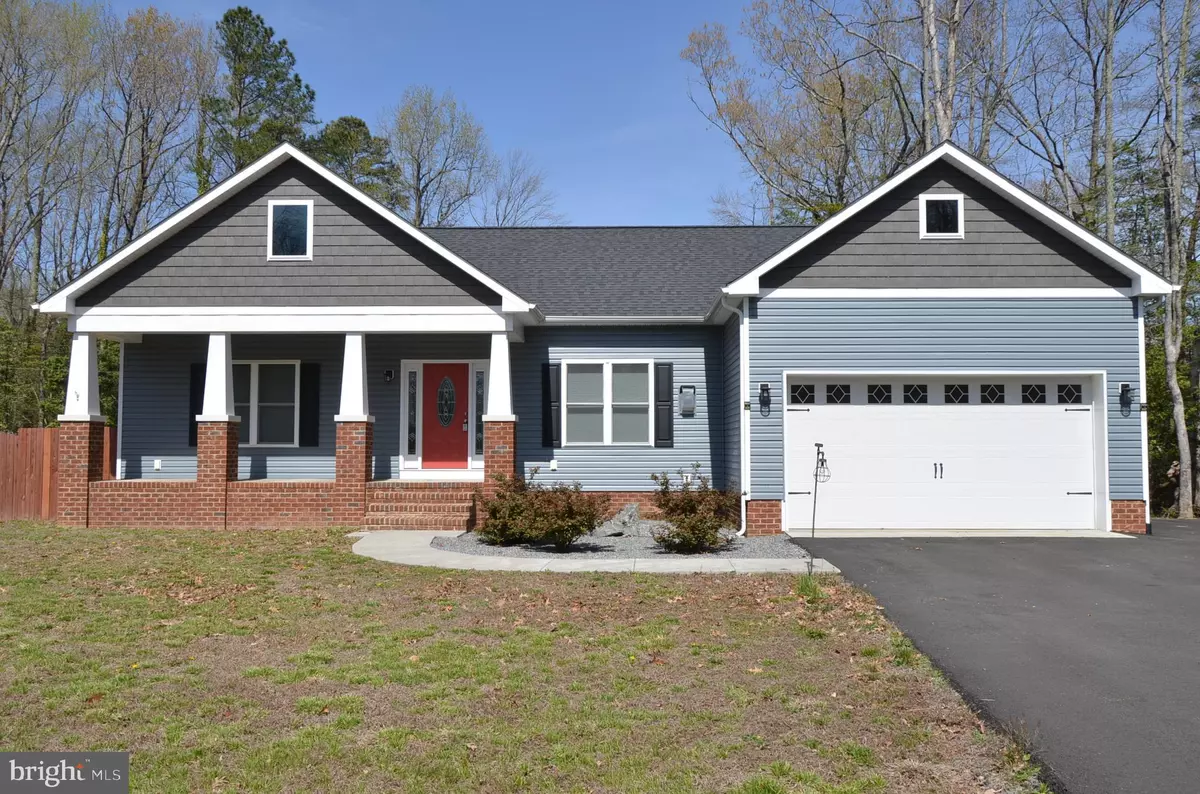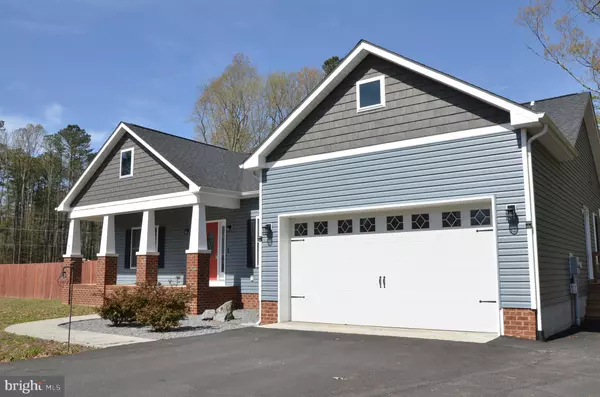$410,000
$409,900
For more information regarding the value of a property, please contact us for a free consultation.
37 PLACID RD Colonial Beach, VA 22443
3 Beds
2 Baths
1,846 SqFt
Key Details
Sold Price $410,000
Property Type Single Family Home
Sub Type Detached
Listing Status Sold
Purchase Type For Sale
Square Footage 1,846 sqft
Price per Sqft $222
Subdivision Pbe Placid Lake
MLS Listing ID VAWE2002142
Sold Date 05/20/22
Style Ranch/Rambler
Bedrooms 3
Full Baths 2
HOA Y/N N
Abv Grd Liv Area 1,846
Originating Board BRIGHT
Year Built 2019
Annual Tax Amount $2,102
Tax Year 2021
Lot Size 0.575 Acres
Acres 0.58
Property Description
Better than new large Rambler with all the upgrades plus a welcoming 6 x 21 front porch on a double lot in a waterfront community with amenities. Open design has living, dining & kitchen area in one huge space with luxury vinyl plank flooring throughout. Great room features a gas fireplace with stone hearth, ceiling fan & tv. Kitchen has quartz countertops, gas 5 burner stove, chefs exhaust fan, silent close drawers, under cabinet lighting, large deep stainless sink. All this wonderful space opens out on to a 13 x 22 screened in porch with another tv. Split bedroom design features a primary bedroom with double walk in closets, trey ceiling and door to the rear yard. Primary bath is huge with a walk in shower, double sinks & separate water closet. There is a massive pantry between the kitchen and the 8 x 8 Laundry room. Bedrooms 2 and 3 have great closets and bath in between that opens to the hallway. Outside we have a paved driveway, privacy fence in the rear yard & a 50 Amp hookup for your RV. Did I mention all this is on a double lot totaling .575 of an acre? The Placid Bay waterfront community has a voluntary Civic Association and for only $50 a year you can take advantage of the amenities such as boat ramp and picnic pavilion.
Location
State VA
County Westmoreland
Zoning RESIDENTIAL
Rooms
Other Rooms Dining Room, Primary Bedroom, Bedroom 2, Bedroom 3, Kitchen, Great Room, Laundry
Main Level Bedrooms 3
Interior
Interior Features Ceiling Fan(s), Entry Level Bedroom, Floor Plan - Open, Walk-in Closet(s)
Hot Water Instant Hot Water
Heating Heat Pump(s)
Cooling Heat Pump(s), Ceiling Fan(s)
Fireplaces Number 1
Fireplaces Type Fireplace - Glass Doors, Gas/Propane
Equipment Built-In Microwave, Dishwasher, Dryer, Instant Hot Water, Oven/Range - Gas, Range Hood, Refrigerator, Washer, Water Heater - Tankless
Fireplace Y
Appliance Built-In Microwave, Dishwasher, Dryer, Instant Hot Water, Oven/Range - Gas, Range Hood, Refrigerator, Washer, Water Heater - Tankless
Heat Source Electric, Propane - Leased
Laundry Main Floor
Exterior
Parking Features Garage - Front Entry, Garage Door Opener
Garage Spaces 2.0
Fence Rear, Privacy
Utilities Available Cable TV Available, Electric Available, Phone Available, Sewer Available, Water Available
Water Access Y
View Garden/Lawn
Accessibility None
Attached Garage 2
Total Parking Spaces 2
Garage Y
Building
Lot Description Level
Story 1
Foundation Crawl Space
Sewer Public Sewer
Water Public
Architectural Style Ranch/Rambler
Level or Stories 1
Additional Building Above Grade
New Construction N
Schools
School District Westmoreland County Public Schools
Others
Pets Allowed Y
Senior Community No
Tax ID 10C 8 2 1
Ownership Fee Simple
SqFt Source Estimated
Acceptable Financing Cash, Conventional, FHA, VA, VHDA
Horse Property N
Listing Terms Cash, Conventional, FHA, VA, VHDA
Financing Cash,Conventional,FHA,VA,VHDA
Special Listing Condition Standard
Pets Allowed No Pet Restrictions
Read Less
Want to know what your home might be worth? Contact us for a FREE valuation!

Our team is ready to help you sell your home for the highest possible price ASAP

Bought with Non Member • Metropolitan Regional Information Systems, Inc.

GET MORE INFORMATION





