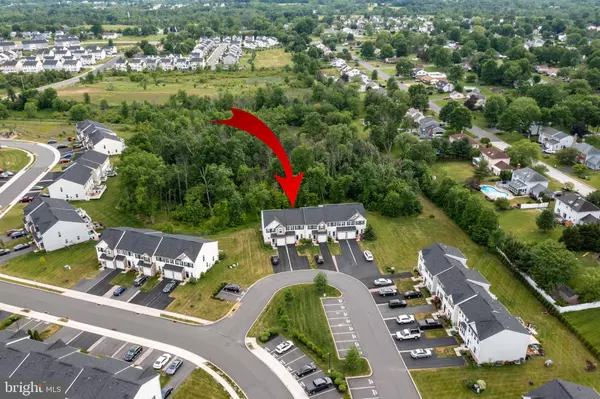$269,900
$269,900
For more information regarding the value of a property, please contact us for a free consultation.
170 TULIP LN Gilbertsville, PA 19525
3 Beds
3 Baths
1,424 SqFt
Key Details
Sold Price $269,900
Property Type Townhouse
Sub Type Interior Row/Townhouse
Listing Status Sold
Purchase Type For Sale
Square Footage 1,424 sqft
Price per Sqft $189
Subdivision Windlestrae
MLS Listing ID PAMC695724
Sold Date 07/30/21
Style Colonial
Bedrooms 3
Full Baths 2
Half Baths 1
HOA Fees $110/mo
HOA Y/N Y
Abv Grd Liv Area 1,424
Originating Board BRIGHT
Year Built 2014
Annual Tax Amount $3,766
Tax Year 2020
Lot Size 2,751 Sqft
Acres 0.06
Lot Dimensions 22.00 x 0.00
Property Description
Welcome to 170 Tulip Lane in the ever popular Windlestrae development in New Hanover Township and in the Boyertown School District. Stellar curb appeal with this beautiful Roxbury model 2-story townhome. First floor is open concept floor plan. The beautiful engineered wood flooring runs from the foyer into the family room. Kitchen with 2-tier island, 42 oak cabinetry, granite countertops, stylish tile backsplash, double bowl sink, built-in microwave, dishwasher, and almost new stainless refrigerator. Adjoining dining/breakfast room and kitchen have commercial grade laminate flooring. A powder room and coat closet in foyer complete this level. The second floor has a master bedroom with a walk-in and double closet. An ensuite bathroom has oak cabinetry and a walk-in oversized shower. 2 additional nice size bedrooms as well as a hall bath and a conveniently located laundry room complete this floor. The basement is just waiting for your finishing touches. The attached garage and wonderful cul-de-sac location are icing on the cake. The composite deck is accessed from the dining area and is such a wonderful place to enjoy and peace and quiet of this special location, which backs to a wooded area. Close to commuter highways, local parks, and lots of shopping, including the Premium Outlets at Limerick. Low maintenance living at its finest. This is a place you will love to call home!
Location
State PA
County Montgomery
Area New Hanover Twp (10647)
Zoning RESIDENTIAL
Rooms
Other Rooms Living Room, Dining Room, Primary Bedroom, Bedroom 2, Bedroom 3, Kitchen
Basement Full
Interior
Interior Features Floor Plan - Open, Stall Shower, Tub Shower, Walk-in Closet(s), Wood Floors
Hot Water Electric
Heating Forced Air
Cooling Central A/C
Flooring Hardwood, Vinyl, Tile/Brick, Carpet
Equipment Built-In Microwave, Dishwasher, Disposal, Oven/Range - Electric, Refrigerator
Appliance Built-In Microwave, Dishwasher, Disposal, Oven/Range - Electric, Refrigerator
Heat Source Natural Gas
Exterior
Parking Features Garage - Front Entry, Garage Door Opener, Inside Access
Garage Spaces 5.0
Amenities Available Tot Lots/Playground
Water Access N
Roof Type Pitched,Shingle
Accessibility None
Attached Garage 2
Total Parking Spaces 5
Garage Y
Building
Lot Description Front Yard, Level, Rear Yard
Story 2
Sewer Public Sewer
Water Public
Architectural Style Colonial
Level or Stories 2
Additional Building Above Grade, Below Grade
Structure Type Dry Wall,9'+ Ceilings
New Construction N
Schools
School District Boyertown Area
Others
HOA Fee Include Common Area Maintenance,Lawn Maintenance,Snow Removal,Trash
Senior Community No
Tax ID 47-00-05020-472
Ownership Fee Simple
SqFt Source Assessor
Acceptable Financing Cash, Conventional, FHA, USDA, VA
Listing Terms Cash, Conventional, FHA, USDA, VA
Financing Cash,Conventional,FHA,USDA,VA
Special Listing Condition Standard
Read Less
Want to know what your home might be worth? Contact us for a FREE valuation!

Our team is ready to help you sell your home for the highest possible price ASAP

Bought with Kristen L Weller • Legacy Real Estate Associates, LLC

GET MORE INFORMATION





