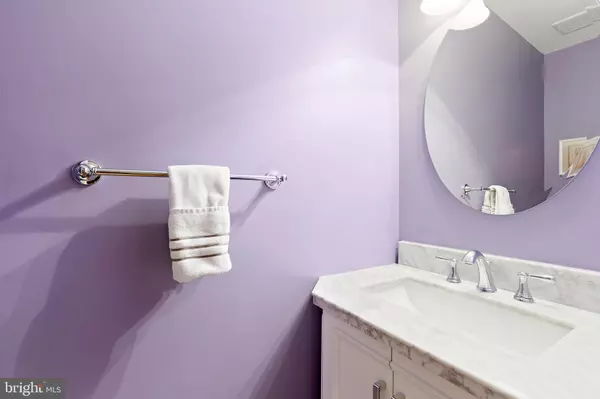$570,000
$564,900
0.9%For more information regarding the value of a property, please contact us for a free consultation.
5 WESTMINSTER BRIDGE WAY Lutherville Timonium, MD 21093
4 Beds
4 Baths
2,688 SqFt
Key Details
Sold Price $570,000
Property Type Single Family Home
Sub Type Detached
Listing Status Sold
Purchase Type For Sale
Square Footage 2,688 sqft
Price per Sqft $212
Subdivision Wellington Valley
MLS Listing ID MDBC2011008
Sold Date 10/22/21
Style Colonial
Bedrooms 4
Full Baths 2
Half Baths 2
HOA Fees $45/qua
HOA Y/N Y
Abv Grd Liv Area 2,088
Originating Board BRIGHT
Year Built 1984
Annual Tax Amount $5,628
Tax Year 2021
Lot Size 10,018 Sqft
Acres 0.23
Lot Dimensions 1.00 x
Property Description
UPDATE - All offers due by Sunday 1 pm, offers will be presented shortly after, thank you. Beautifully maintained 4 bedroom brick front colonial nestled in the heart of Lutherville. Everything from top to bottom has been updated - Roof, HVAC, windows, hardwood floors, bathrooms, deck and a gorgeous screened in porch addition - perfect for entertaining safely amidst the pandemic. Open floor plan with an eat-in kitchen as well as a mudroom/pantry that has a hook up for first floor laundry...Fully finished basement offers two separate offices as well as a powder room and ample storage...Bedrooms are all spacious with an abundance of closet space! Great backyard that is cushioned with a lovely view of mature trees. Enjoy living in convenient proximity to amazing schools, recreation fields, and restaurants! Don't wait, this gem won't last long!
Location
State MD
County Baltimore
Zoning RESIDENTIAL
Rooms
Other Rooms Dining Room, Primary Bedroom, Sitting Room, Bedroom 2, Bedroom 3, Bedroom 4, Kitchen, Game Room, Family Room, Other
Basement Rear Entrance, Full, Partially Finished, Walkout Stairs, Windows
Interior
Interior Features Attic, Dining Area, Primary Bath(s), Crown Moldings, Upgraded Countertops, Window Treatments, Wainscotting, Floor Plan - Traditional
Hot Water Natural Gas
Heating Forced Air, Baseboard - Electric
Cooling Central A/C, Ceiling Fan(s)
Flooring Hardwood
Fireplaces Number 1
Fireplaces Type Equipment, Fireplace - Glass Doors, Mantel(s)
Equipment Dishwasher, Disposal, Dryer, Exhaust Fan, Icemaker, Microwave, Oven/Range - Electric, Refrigerator, Washer
Fireplace Y
Appliance Dishwasher, Disposal, Dryer, Exhaust Fan, Icemaker, Microwave, Oven/Range - Electric, Refrigerator, Washer
Heat Source Natural Gas
Exterior
Exterior Feature Deck(s), Porch(es), Screened
Water Access N
View Trees/Woods
Roof Type Shingle
Accessibility None
Porch Deck(s), Porch(es), Screened
Garage N
Building
Story 3
Foundation Block
Sewer Public Sewer
Water Public
Architectural Style Colonial
Level or Stories 3
Additional Building Above Grade, Below Grade
New Construction N
Schools
Elementary Schools Pinewood
Middle Schools Ridgely
High Schools Dulaney
School District Baltimore County Public Schools
Others
Pets Allowed Y
HOA Fee Include Common Area Maintenance,Snow Removal,Other
Senior Community No
Tax ID 04081900012232
Ownership Fee Simple
SqFt Source Assessor
Special Listing Condition Standard
Pets Allowed No Pet Restrictions
Read Less
Want to know what your home might be worth? Contact us for a FREE valuation!

Our team is ready to help you sell your home for the highest possible price ASAP

Bought with Paul D Molino • EXP Realty, LLC

GET MORE INFORMATION





