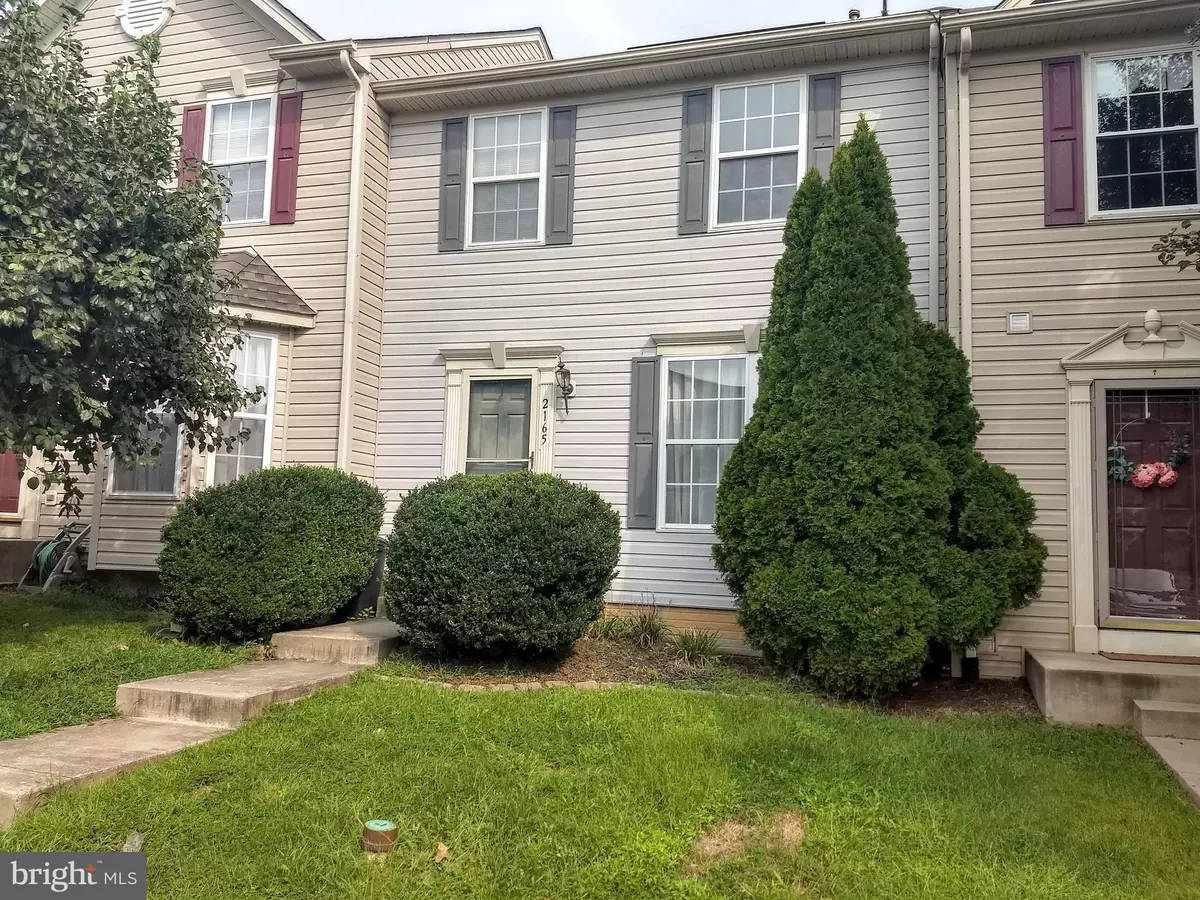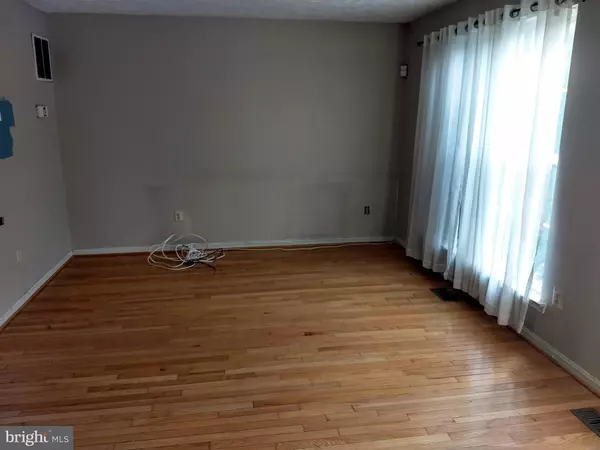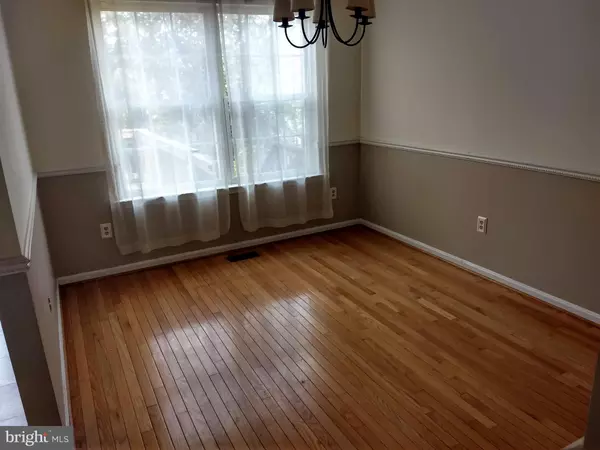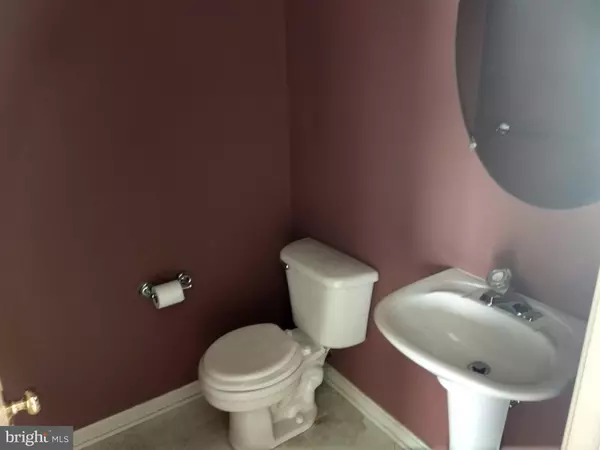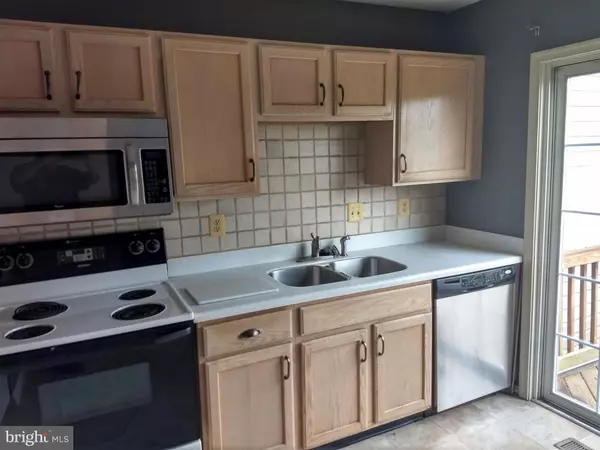$220,000
$219,900
For more information regarding the value of a property, please contact us for a free consultation.
2165 KYLE GREEN RD Abingdon, MD 21009
3 Beds
3 Baths
1,580 SqFt
Key Details
Sold Price $220,000
Property Type Townhouse
Sub Type Interior Row/Townhouse
Listing Status Sold
Purchase Type For Sale
Square Footage 1,580 sqft
Price per Sqft $139
Subdivision Constant Friendship
MLS Listing ID MDHR2003798
Sold Date 10/15/21
Style Colonial
Bedrooms 3
Full Baths 2
Half Baths 1
HOA Fees $79/mo
HOA Y/N Y
Abv Grd Liv Area 1,280
Originating Board BRIGHT
Year Built 2001
Annual Tax Amount $2,212
Tax Year 2021
Lot Size 2,200 Sqft
Acres 0.05
Property Description
Opportunity Knocks! Bring your paint brush, new carpeting, make some minor repairs and complete some updating to convert this DIAMOND IN THE ROUGH to a SPARKLING GEM and achieve instant Equity!! Living Room & Dining Room have Attractive wood floors. First floor Powder Room. Kitchen with all appliances and slider to deck. Primary Bedroom offers private entrance to Bath and walk-in closet. Walk-out lower level features Family Room with Slider to Patio, Full Bath, Laundry Room and Bonus Room. Level back yard. A great opportunity! Property being Sold in AS IS condition. Inspections for informational purposes only. Seller cannot make repairs. Please, no FHA proposals and no sight unseen proposals.
Location
State MD
County Harford
Zoning R2COS
Rooms
Other Rooms Living Room, Dining Room, Primary Bedroom, Bedroom 2, Bedroom 3, Kitchen, Family Room, Laundry, Bonus Room
Basement Full, Improved
Interior
Interior Features Carpet, Formal/Separate Dining Room, Kitchen - Galley, Recessed Lighting, Bathroom - Tub Shower, Walk-in Closet(s), Wood Floors, Ceiling Fan(s)
Hot Water Electric
Heating Heat Pump(s)
Cooling Heat Pump(s), Central A/C
Equipment Built-In Microwave, Dryer - Electric, Dishwasher, Disposal, Exhaust Fan, Icemaker, Oven/Range - Electric, Refrigerator, Washer, Water Heater
Fireplace N
Window Features Double Pane,Screens
Appliance Built-In Microwave, Dryer - Electric, Dishwasher, Disposal, Exhaust Fan, Icemaker, Oven/Range - Electric, Refrigerator, Washer, Water Heater
Heat Source Electric
Exterior
Fence Partially
Water Access N
Roof Type Asphalt,Shingle
Accessibility None
Garage N
Building
Story 3
Foundation Block
Sewer Public Sewer
Water Public
Architectural Style Colonial
Level or Stories 3
Additional Building Above Grade, Below Grade
New Construction N
Schools
School District Harford County Public Schools
Others
HOA Fee Include Common Area Maintenance,Snow Removal,Trash
Senior Community No
Tax ID 1301313339
Ownership Fee Simple
SqFt Source Assessor
Acceptable Financing Cash, Conventional
Horse Property N
Listing Terms Cash, Conventional
Financing Cash,Conventional
Special Listing Condition Standard
Read Less
Want to know what your home might be worth? Contact us for a FREE valuation!

Our team is ready to help you sell your home for the highest possible price ASAP

Bought with Ryan Jones • Berkshire Hathaway HomeServices PenFed Realty
GET MORE INFORMATION

