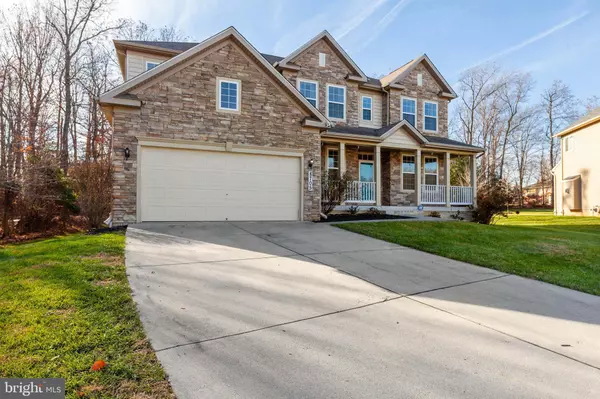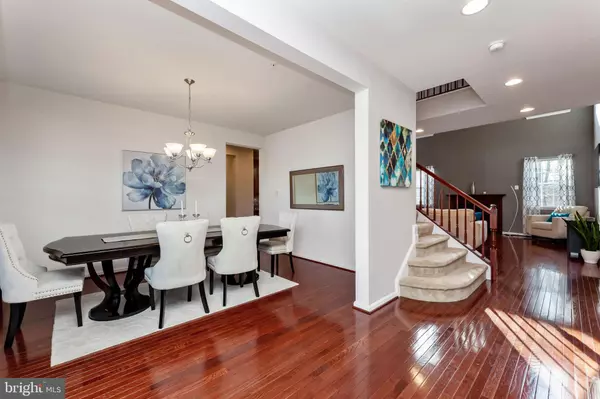$655,000
$640,000
2.3%For more information regarding the value of a property, please contact us for a free consultation.
8705 ALEXA RD Clinton, MD 20735
4 Beds
4 Baths
5,704 SqFt
Key Details
Sold Price $655,000
Property Type Single Family Home
Sub Type Detached
Listing Status Sold
Purchase Type For Sale
Square Footage 5,704 sqft
Price per Sqft $114
Subdivision Townsend Manor
MLS Listing ID MDPG2022346
Sold Date 01/28/22
Style Colonial
Bedrooms 4
Full Baths 3
Half Baths 1
HOA Y/N N
Abv Grd Liv Area 3,792
Originating Board BRIGHT
Year Built 2012
Annual Tax Amount $9,079
Tax Year 2020
Lot Size 0.511 Acres
Acres 0.51
Property Description
Stop the car! Built in 2012, this home is in immaculate condition and shows like a model home! It boasts over 5,000 sq feet of livable space! It's situated in a quaint cuddlesac and sits on over a half acre! As you enter the foyer, you're greeted by the prestine formal living and dining rooms, which boasts gleaming hardwood floors that leads you to an exquisite home office and powder room! As you continue, the intimate family room has large beautiful windows beaming with great natural light and a fireplace you can cozy up to during the colder months. The oversized kitchen is going to WOW you! The kitchen island is remarkably huge and is perfect for those who love to cook and entertain! You'll be even more impressed with the 5-burner stove, double oven, walk-in pantry, bar area, and double-sink! Off the kitchen, you'll appreciate the beautiful sun room that has grey luxury vinyl flooring, where you'll enjoy meals, a cup of coffee and a beautiful view of nature. The number of upgrades in this home is limitless and includes: luxurious granite kitchen countertops, custom window blinds throughout, new faucets, renovated powder room and spotless flooring throughout. BONUS: as you lead upstairs to the catwalk, you'll love that every bedroom has its own full bathroom and walk-in closets! The owner's suite has 2 huge walk-in closets, a soaking tub, and double vanity. The partially finished basement is partially carpeted and the unfinished area is awaiting your signature touch! Less than 5 miles to the capital beltway and 3 miles to infiite shopping centers. Look no further, this home is the home for you! Due to COVID concerns, showings should be limited to the agent and decision makers. Open house this Sunday, December 19 from 12:00 - 4:00 p.m. OFFER DEADLINE - MONDAY, DECEMBER 20 BY 12:00 P.M.
Location
State MD
County Prince Georges
Zoning RR
Rooms
Other Rooms Living Room, Dining Room, Kitchen, Family Room, Basement, Foyer, Breakfast Room, Sun/Florida Room, Laundry, Office, Storage Room, Utility Room, Half Bath
Basement Other, Partially Finished, Windows, Outside Entrance, Interior Access
Interior
Interior Features Breakfast Area, Butlers Pantry, Carpet, Ceiling Fan(s), Dining Area, Family Room Off Kitchen, Floor Plan - Open, Formal/Separate Dining Room, Kitchen - Eat-In, Kitchen - Island, Walk-in Closet(s), Bar, Kitchen - Gourmet, Kitchen - Table Space, Upgraded Countertops
Hot Water Natural Gas
Cooling Ceiling Fan(s), Central A/C
Flooring Carpet, Solid Hardwood, Luxury Vinyl Tile
Fireplaces Number 1
Equipment Built-In Microwave, Cooktop, Dishwasher, Disposal, Exhaust Fan, Icemaker, Oven - Double, Oven - Wall, Refrigerator, Stainless Steel Appliances, Water Heater, Oven/Range - Gas
Furnishings No
Fireplace Y
Appliance Built-In Microwave, Cooktop, Dishwasher, Disposal, Exhaust Fan, Icemaker, Oven - Double, Oven - Wall, Refrigerator, Stainless Steel Appliances, Water Heater, Oven/Range - Gas
Heat Source Natural Gas
Laundry Main Floor
Exterior
Parking Features Garage - Front Entry, Garage Door Opener, Inside Access
Garage Spaces 6.0
Utilities Available Electric Available, Water Available, Natural Gas Available
Water Access N
Roof Type Shingle
Accessibility Level Entry - Main
Attached Garage 2
Total Parking Spaces 6
Garage Y
Building
Lot Description Backs to Trees, Landscaping, Cul-de-sac
Story 3
Foundation Brick/Mortar, Stone
Sewer Public Sewer
Water Public
Architectural Style Colonial
Level or Stories 3
Additional Building Above Grade, Below Grade
New Construction N
Schools
School District Prince George'S County Public Schools
Others
Pets Allowed Y
Senior Community No
Tax ID 17093793965
Ownership Fee Simple
SqFt Source Assessor
Security Features Security System,Smoke Detector
Acceptable Financing Cash, Conventional, FHA, VA
Horse Property N
Listing Terms Cash, Conventional, FHA, VA
Financing Cash,Conventional,FHA,VA
Special Listing Condition Standard
Pets Description No Pet Restrictions
Read Less
Want to know what your home might be worth? Contact us for a FREE valuation!

Our team is ready to help you sell your home for the highest possible price ASAP

Bought with Khaneisha Yvonne Pagan • KW Metro Center

GET MORE INFORMATION





