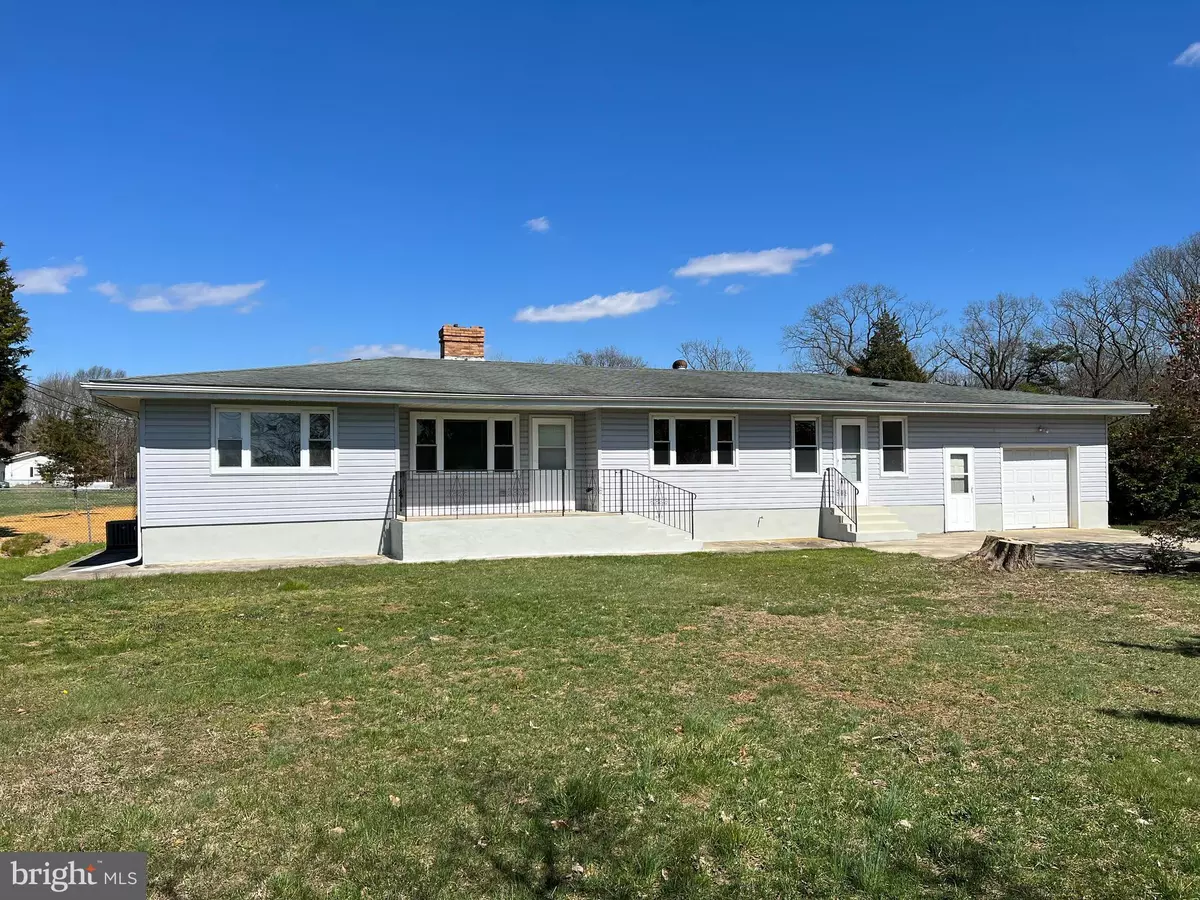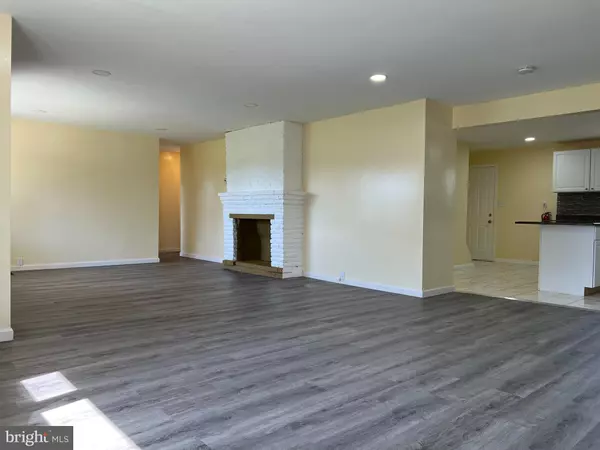$350,000
$330,000
6.1%For more information regarding the value of a property, please contact us for a free consultation.
1290 SWEDESBORO RD Monroeville, NJ 08343
3 Beds
3 Baths
1,788 SqFt
Key Details
Sold Price $350,000
Property Type Single Family Home
Sub Type Detached
Listing Status Sold
Purchase Type For Sale
Square Footage 1,788 sqft
Price per Sqft $195
Subdivision None Available
MLS Listing ID NJGL2013768
Sold Date 05/10/22
Style Ranch/Rambler
Bedrooms 3
Full Baths 2
Half Baths 1
HOA Y/N N
Abv Grd Liv Area 1,788
Originating Board BRIGHT
Year Built 1969
Annual Tax Amount $6,730
Tax Year 2021
Lot Size 1.280 Acres
Acres 1.28
Lot Dimensions 0.00 x 0.00
Property Description
Welcome to this 3-bedroom, 2-bathroom totally renovated ranch style home with over 1700 sq ft of living space not including the full basement! New Septic, New HVAC, New H/W heater and two additional BONUS rooms! This home sits on 1.28 acres of cleared land with a fenced in back yard.
On the main level, there are three bedrooms with generous closet space and two fully updated bathrooms. The spacious living and dining areas open up into an eat-in kitchen which includes granite counters, an island, tiled back-splash and stainless-steel appliances. Just off the kitchen and dining area, there are two bonus rooms that you could use as additional living space; maybe even as an in law suite.
From the bonus room, you can access the oversized garage, utility/laundry room and additional bathroom not currently set up. This move-in ready home will not be on the market long. Schedule your tour ASAP!
Location
State NJ
County Gloucester
Area Franklin Twp (20805)
Zoning RA
Rooms
Other Rooms Basement
Basement Walkout Stairs
Main Level Bedrooms 3
Interior
Hot Water Natural Gas
Heating Forced Air
Cooling Central A/C
Fireplaces Number 1
Fireplaces Type Brick
Equipment Dishwasher, Dryer, Microwave, Oven/Range - Gas, Refrigerator, Stainless Steel Appliances, Washer
Furnishings No
Fireplace Y
Appliance Dishwasher, Dryer, Microwave, Oven/Range - Gas, Refrigerator, Stainless Steel Appliances, Washer
Heat Source Natural Gas
Laundry Basement, Main Floor, Hookup
Exterior
Exterior Feature Porch(es)
Parking Features Additional Storage Area, Inside Access
Garage Spaces 10.0
Fence Chain Link
Water Access N
Accessibility None
Porch Porch(es)
Attached Garage 1
Total Parking Spaces 10
Garage Y
Building
Lot Description Cleared
Story 1
Foundation Block
Sewer On Site Septic
Water Well
Architectural Style Ranch/Rambler
Level or Stories 1
Additional Building Above Grade, Below Grade
New Construction N
Schools
Middle Schools Delsea Regional M.S.
High Schools Delsea Regional H.S.
School District Delsea Regional High Scho Schools
Others
Pets Allowed N
Senior Community No
Tax ID 05-02503-00001
Ownership Fee Simple
SqFt Source Assessor
Acceptable Financing Cash, Conventional, FHA, VA
Horse Property N
Listing Terms Cash, Conventional, FHA, VA
Financing Cash,Conventional,FHA,VA
Special Listing Condition Standard
Read Less
Want to know what your home might be worth? Contact us for a FREE valuation!

Our team is ready to help you sell your home for the highest possible price ASAP

Bought with Theresa M Dayton • HomeSmart First Advantage Realty

GET MORE INFORMATION





