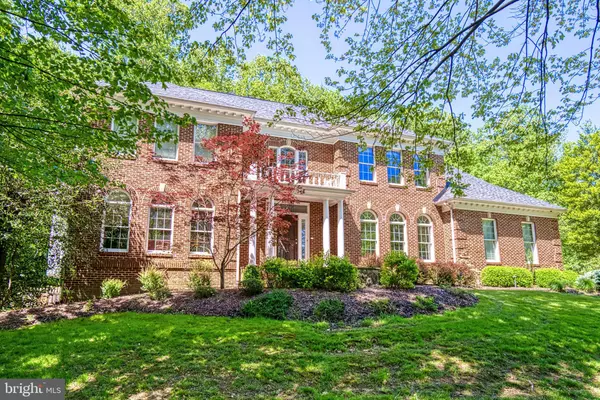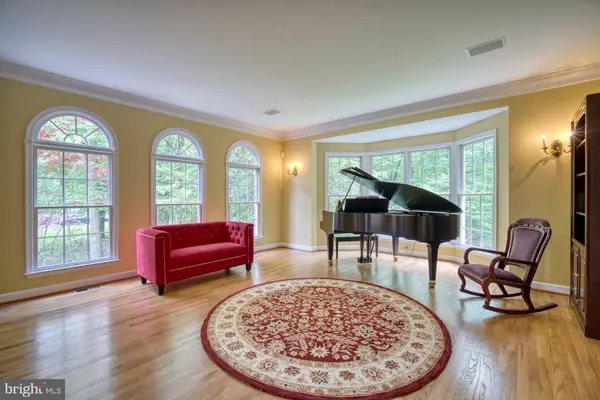$1,505,000
$1,475,000
2.0%For more information regarding the value of a property, please contact us for a free consultation.
10314 MYSTIC MEADOW WAY Oakton, VA 22124
4 Beds
5 Baths
5,641 SqFt
Key Details
Sold Price $1,505,000
Property Type Single Family Home
Sub Type Detached
Listing Status Sold
Purchase Type For Sale
Square Footage 5,641 sqft
Price per Sqft $266
Subdivision Hunterbrooke
MLS Listing ID VAFX1201678
Sold Date 06/25/21
Style Colonial
Bedrooms 4
Full Baths 4
Half Baths 1
HOA Fees $27/ann
HOA Y/N Y
Abv Grd Liv Area 4,444
Originating Board BRIGHT
Year Built 1994
Annual Tax Amount $14,532
Tax Year 2020
Lot Size 2.558 Acres
Acres 2.56
Property Sub-Type Detached
Property Description
Welcome to 10314 Mystic Meadow Way! This extraordinary 4 bedroom, 4 1/2 bath, 4 sided brick exterior home on 2.5+ private acres at the end of a cul-de-sac backing to protected land in the sought-after Oakton area. Constructed by Sakas homes. This home is located minutes from the town of Vienna as well as in close proximity to 123 and 66. This home was meticulously designed and maintained with no detail spared. The interior boasts well-appointed finishes and a floor plan perfect for entertaining and large gatherings. The large owner's suite & sitting room are divided by a double-sided gas fireplace. The walk-in closet is equally as impressive with its expansive space. The additional 3 bedrooms (one an en-suite) on the upper level are very spacious with large closets/ There are hardwood floors throughout the main level as well as in all the upper-level bedrooms (underneath newly installed carpet and in perfect condition). This home was newly fitted with a NEW ROOF and a freshly resurfaced asphalt driveway. Other features include a private office entrance, gourmet kitchen with subzero refrigerator, granite countertops, backsplash, large walk-in pantry, backup generator, water purification system, front lawn irrigation system, alarm system, screened-in back porch, sauna on the lower level, a patio & a treehouse. There is space for everyone! Welcome, Home!!
Location
State VA
County Fairfax
Zoning 110
Rooms
Other Rooms Living Room, Dining Room, Primary Bedroom, Sitting Room, Bedroom 2, Bedroom 3, Kitchen, Family Room, Foyer, Breakfast Room, Bedroom 1, Exercise Room, Laundry, Office, Recreation Room, Storage Room, Bathroom 1, Bathroom 2, Bathroom 3, Bonus Room, Primary Bathroom, Half Bath, Screened Porch
Basement Connecting Stairway, Daylight, Partial, Fully Finished, Heated, Improved, Interior Access, Outside Entrance, Rear Entrance, Sump Pump, Walkout Stairs, Windows
Interior
Hot Water Natural Gas
Heating Forced Air
Cooling Central A/C
Flooring Carpet, Hardwood
Fireplaces Number 2
Equipment Dryer, Washer
Fireplace Y
Appliance Dryer, Washer
Heat Source Natural Gas
Laundry Dryer In Unit, Washer In Unit, Upper Floor
Exterior
Exterior Feature Patio(s), Porch(es)
Parking Features Garage Door Opener, Garage - Side Entry
Garage Spaces 2.0
Water Access N
Roof Type Architectural Shingle
Accessibility None
Porch Patio(s), Porch(es)
Attached Garage 2
Total Parking Spaces 2
Garage Y
Building
Story 3
Sewer Community Septic Tank, Private Septic Tank
Water Public
Architectural Style Colonial
Level or Stories 3
Additional Building Above Grade, Below Grade
Structure Type 9'+ Ceilings,Dry Wall
New Construction N
Schools
Elementary Schools Oakton
Middle Schools Thoreau
High Schools Oakton
School District Fairfax County Public Schools
Others
Senior Community No
Tax ID 0472 41 0008
Ownership Fee Simple
SqFt Source Assessor
Security Features Electric Alarm
Horse Property N
Special Listing Condition Standard
Read Less
Want to know what your home might be worth? Contact us for a FREE valuation!

Our team is ready to help you sell your home for the highest possible price ASAP

Bought with Monica Gibson • Keller Williams Realty
GET MORE INFORMATION





