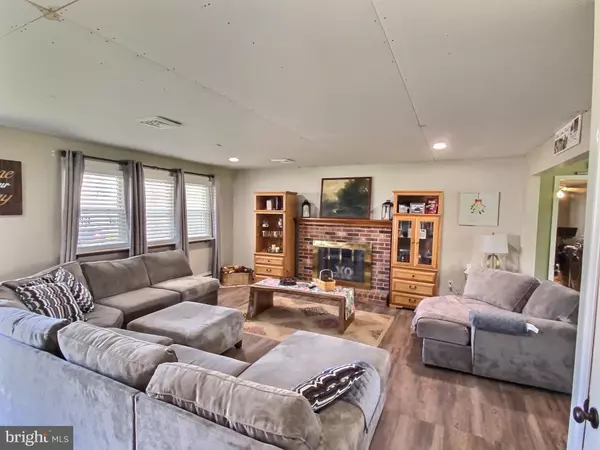$430,000
$392,500
9.6%For more information regarding the value of a property, please contact us for a free consultation.
7 KYNLYN CIR Telford, PA 18969
4 Beds
3 Baths
2,294 SqFt
Key Details
Sold Price $430,000
Property Type Single Family Home
Sub Type Detached
Listing Status Sold
Purchase Type For Sale
Square Footage 2,294 sqft
Price per Sqft $187
Subdivision None Available
MLS Listing ID PAMC2033664
Sold Date 06/22/22
Style Ranch/Rambler
Bedrooms 4
Full Baths 2
Half Baths 1
HOA Y/N N
Abv Grd Liv Area 1,686
Originating Board BRIGHT
Year Built 1978
Tax Year 2022
Lot Size 0.356 Acres
Acres 0.36
Lot Dimensions 45.00 x 0.00
Property Description
Welcome Home! This lovely Ranch home is tucked away in a private Cul-de-sac yet walking distance to a beautiful playground/park, and down town Souderton with all the new quaint shops, movie theater, and trendy restaurants. The owners have done many improvements, some of which are a new roof with a 50 year shingle - 2021, new water main shut off valve to the home plumbed - 2021, brand new oil boiler- 2021, driveway 2019. But that's not all! New finished basement with large entertainment room for hosting guests, includes a beautiful, live edge wood bar top, a full bathroom with walk in tile, and quartz shower, a 4th bedroom with large walk-in closet, and an emergency egress. The basement also has all new electrical, plumbing, fully dug out sump pump with water jet back up system {not battery}, new water softener. On the main level, living area you have a wood burning fireplace in the living room, brand new kitchen appliances, and granite counter top, large laundry room, main bedroom with walk in closet, two additional bedrooms to round out to a total of four bedrooms. The outside is lovely as well, and offers a large hardscaped patio. This home is a must see, and in a convenient location, close to major routes.
Location
State PA
County Montgomery
Area Telford Boro (10622)
Zoning 1101
Rooms
Other Rooms Living Room, Dining Room, Bedroom 2, Bedroom 3, Bedroom 4, Kitchen, Bedroom 1, Laundry, Recreation Room
Basement Fully Finished
Main Level Bedrooms 3
Interior
Interior Features Attic, Bar, Carpet, Ceiling Fan(s), Dining Area, Pantry, Recessed Lighting, Upgraded Countertops, Walk-in Closet(s)
Hot Water Oil
Heating Hot Water, Summer/Winter Changeover
Cooling Central A/C
Flooring Ceramic Tile, Carpet, Laminate Plank
Fireplaces Number 1
Fireplaces Type Brick, Wood
Equipment Built-In Microwave, Dishwasher, Built-In Range, Oven/Range - Electric
Fireplace Y
Appliance Built-In Microwave, Dishwasher, Built-In Range, Oven/Range - Electric
Heat Source Oil
Laundry Main Floor
Exterior
Parking Features Garage - Front Entry, Garage Door Opener
Garage Spaces 4.0
Utilities Available Cable TV
Water Access N
Roof Type Architectural Shingle
Accessibility No Stairs
Attached Garage 2
Total Parking Spaces 4
Garage Y
Building
Story 1
Foundation Brick/Mortar
Sewer Public Sewer
Water Public
Architectural Style Ranch/Rambler
Level or Stories 1
Additional Building Above Grade, Below Grade
New Construction N
Schools
Elementary Schools E.M. Crouthamel
Middle Schools Indian Crest
High Schools Souderton Area Senior
School District Souderton Area
Others
Senior Community No
Tax ID 22-02-01132-077
Ownership Fee Simple
SqFt Source Assessor
Acceptable Financing Cash, Conventional
Horse Property N
Listing Terms Cash, Conventional
Financing Cash,Conventional
Special Listing Condition Standard
Read Less
Want to know what your home might be worth? Contact us for a FREE valuation!

Our team is ready to help you sell your home for the highest possible price ASAP

Bought with Connie Hunsberger • BHHS Fox & Roach - Harleysville

GET MORE INFORMATION





