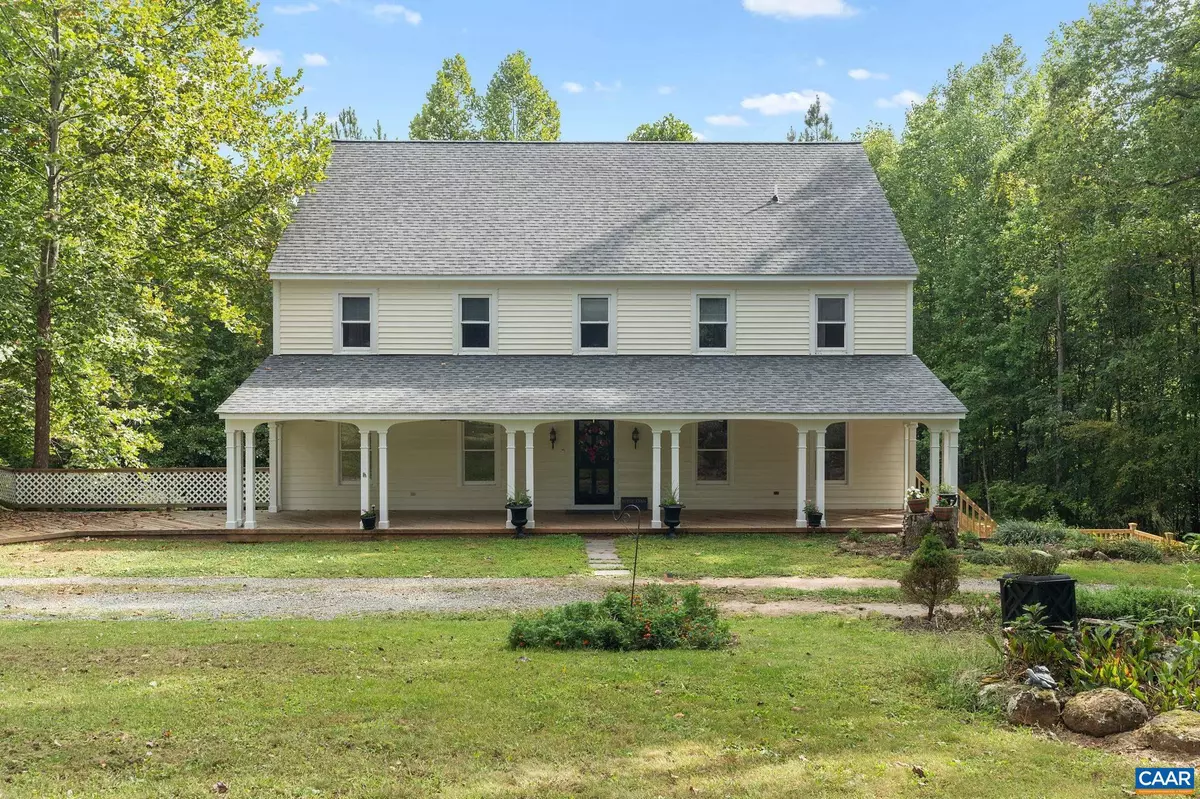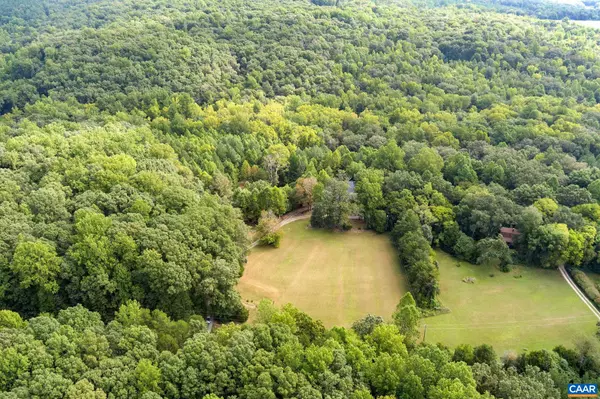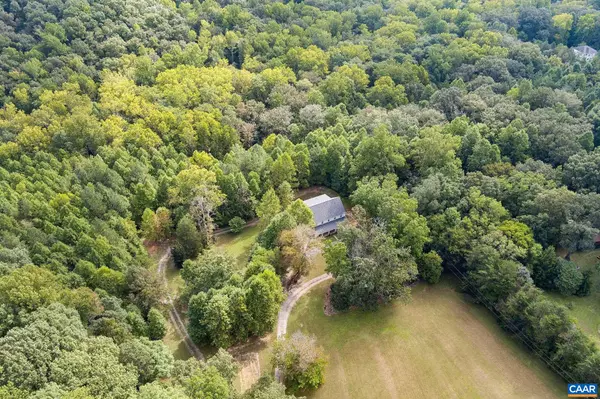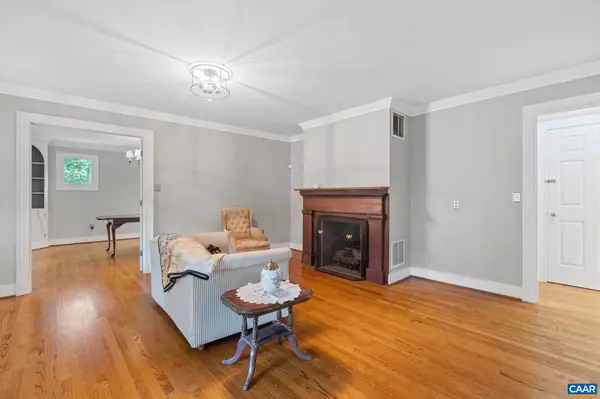$535,000
$549,900
2.7%For more information regarding the value of a property, please contact us for a free consultation.
2641 DEER HAVEN TRL Columbia, VA 23038
5 Beds
4 Baths
4,711 SqFt
Key Details
Sold Price $535,000
Property Type Single Family Home
Sub Type Detached
Listing Status Sold
Purchase Type For Sale
Square Footage 4,711 sqft
Price per Sqft $113
Subdivision James River Farms
MLS Listing ID 624770
Sold Date 04/18/22
Style Colonial
Bedrooms 5
Full Baths 4
HOA Y/N Y
Abv Grd Liv Area 3,561
Originating Board CAAR
Year Built 1992
Annual Tax Amount $2,009
Tax Year 2021
Lot Size 8.300 Acres
Acres 8.3
Property Description
"PRICE REDUCED! OVER 5000 TOTAL sqft and 8+acres! Escape the Congestion of the CITY! Between Charlottesville and Richmond, Columbia is a GREAT place to Commute from, retire to or work from home! The owner did both! RURAL LIVING at it's FINEST! Come down the circle driveway and you are met with a full length covered porch to sit with TWO ATTACHED DECKS to enjoy the evening, entertain and listen to the peace and quiet! When you come in the front door you are met with a sitting room with a double sided fireplace for those cooler nights and conversation. Formal dining room and office with built-in shelves and corner cabinets. HUGE kitchen to entertain the family or guests! Beautiful sunroom (with a wood burning stove) off the kitchen when you need a little extra space or that morning coffee! Primary bedroom or guest bedroom on the first floor with full bath. Upstairs you will find 3 more bedrooms, an ADDITIONAL Primary bed with SEPARATE baths and shared shower. Walk-in closets are everywhere! STORAGE EVERYWHERE! Need to entertain, Den with full bar, bedroom with full bath and FULL KITCHEN! Could be used as an in-law suite with a separate entrance and walk out. Walk up attic with full house length storage! Dual heat p,Fireplace in Living Room
Location
State VA
County Goochland
Zoning A-1
Rooms
Other Rooms Dining Room, Primary Bedroom, Kitchen, Study, Sun/Florida Room, Laundry, Recreation Room, Bonus Room, Primary Bathroom, Additional Bedroom
Basement Full, Partially Finished, Walkout Level
Main Level Bedrooms 1
Interior
Interior Features Walk-in Closet(s), Wood Stove, Kitchen - Eat-In, Entry Level Bedroom
Heating Central, Heat Pump(s)
Cooling Central A/C, Heat Pump(s)
Flooring Carpet, Ceramic Tile, Vinyl, Wood
Fireplace N
Heat Source Electric
Exterior
Exterior Feature Deck(s), Porch(es)
Roof Type Composite
Accessibility None
Porch Deck(s), Porch(es)
Garage N
Building
Lot Description Partly Wooded
Story 2
Foundation Block
Sewer Septic Exists
Water Well
Architectural Style Colonial
Level or Stories 2
Additional Building Above Grade, Below Grade
New Construction N
Schools
Elementary Schools Byrd
Middle Schools Goochland
High Schools Goochland
School District Goochland County Public Schools
Others
HOA Fee Include Road Maintenance
Senior Community No
Ownership Other
Special Listing Condition Standard
Read Less
Want to know what your home might be worth? Contact us for a FREE valuation!

Our team is ready to help you sell your home for the highest possible price ASAP

Bought with Unrepresented Buyer • UnrepresentedBuyer
GET MORE INFORMATION





