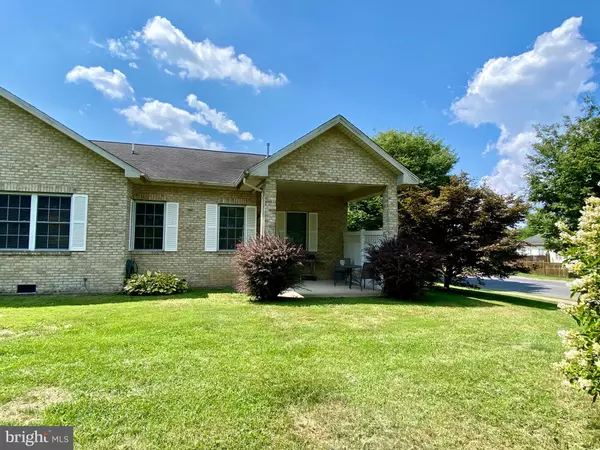$238,000
$230,000
3.5%For more information regarding the value of a property, please contact us for a free consultation.
562 MASSANUTTEN CT Woodstock, VA 22664
2 Beds
2 Baths
1,376 SqFt
Key Details
Sold Price $238,000
Property Type Single Family Home
Sub Type Twin/Semi-Detached
Listing Status Sold
Purchase Type For Sale
Square Footage 1,376 sqft
Price per Sqft $172
Subdivision Mountainview Subd
MLS Listing ID VASH2000832
Sold Date 10/07/21
Style Ranch/Rambler,Side-by-Side
Bedrooms 2
Full Baths 2
HOA Fees $4/ann
HOA Y/N Y
Abv Grd Liv Area 1,376
Originating Board BRIGHT
Year Built 2001
Annual Tax Amount $1,158
Tax Year 2020
Lot Size 0.264 Acres
Acres 0.26
Property Description
562 Massanutten Court is located convenient to local shopping and Woodstock's many amenities but in a quiet neighborhood with a nearby fitness center that is adjacent to Fort Valley Nursery which has a quaint little bistro for lunches or a morning coffee with friends. This home offers 9' ceilings throughout, two bedrooms, 2 full baths, a spacious living room with walkout to a nice covered rear patio, a good size kitchen and a separate dining room. There is a laundry room conveniently located adjacent to the access to the one car garage and there is a great little sitting porch at the homes entrance to enjoy the view and greet the neighbors walking by. There are laminate floors installed throughout and the primary bathroom has double vanity, step in shower and a generous size closet. It is situated on a nice corner lot with plenty of open space.
Location
State VA
County Shenandoah
Zoning R-3
Rooms
Other Rooms Living Room, Dining Room, Kitchen
Main Level Bedrooms 2
Interior
Interior Features Kitchen - Table Space
Hot Water Electric
Heating Central
Cooling Central A/C
Equipment Built-In Microwave, Disposal, Dryer, Refrigerator, Stove, Washer, Water Heater
Fireplace N
Appliance Built-In Microwave, Disposal, Dryer, Refrigerator, Stove, Washer, Water Heater
Heat Source Natural Gas
Exterior
Exterior Feature Patio(s)
Parking Features Garage - Front Entry
Garage Spaces 1.0
Water Access N
Roof Type Asphalt
Accessibility Doors - Swing In
Porch Patio(s)
Attached Garage 1
Total Parking Spaces 1
Garage Y
Building
Lot Description Level
Story 1
Sewer Public Sewer
Water Public
Architectural Style Ranch/Rambler, Side-by-Side
Level or Stories 1
Additional Building Above Grade, Below Grade
Structure Type Dry Wall
New Construction N
Schools
Elementary Schools W.W. Robinson
Middle Schools Peter Muhlenberg
High Schools Central
School District Shenandoah County Public Schools
Others
Senior Community No
Tax ID 045A306 001A
Ownership Fee Simple
SqFt Source Assessor
Special Listing Condition Standard
Read Less
Want to know what your home might be worth? Contact us for a FREE valuation!

Our team is ready to help you sell your home for the highest possible price ASAP

Bought with Carol Ann Ann Jaworski • Weichert Realtors - Blue Ribbon
GET MORE INFORMATION





