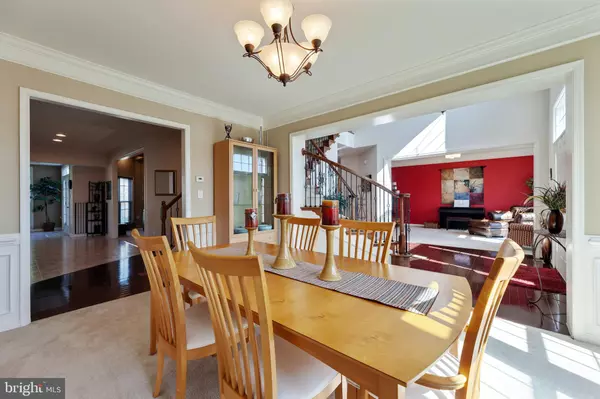$1,060,000
$999,990
6.0%For more information regarding the value of a property, please contact us for a free consultation.
42438 IBEX DR Sterling, VA 20166
4 Beds
5 Baths
5,683 SqFt
Key Details
Sold Price $1,060,000
Property Type Single Family Home
Sub Type Detached
Listing Status Sold
Purchase Type For Sale
Square Footage 5,683 sqft
Price per Sqft $186
Subdivision Winsbury
MLS Listing ID VALO2025144
Sold Date 06/15/22
Style Colonial
Bedrooms 4
Full Baths 4
Half Baths 1
HOA Fees $50/mo
HOA Y/N Y
Abv Grd Liv Area 4,339
Originating Board BRIGHT
Year Built 2009
Annual Tax Amount $7,937
Tax Year 2022
Lot Size 0.280 Acres
Acres 0.28
Property Description
Beautiful brick front with 3 car side load garage* About 5,700 fin sq ft (about 4,400 upper 2 levels)* Four bedrooms 4.5 baths* MAIN LEVEL: Two- story foyer with split curve staircase - rod iron railings, 9' ceilings, hardwood floors, formal living and dining rooms with wood moldings and large windows, large first floor study, family room with 10' beamed ceiling- gas fireplace- rough in for speakers* Large gourmet kitchen with center island, granite counters, ceramic backsplash, stainless steel appliances, wall oven and microwave/convection oven, 5 burner gas cooktop, breakfast bar, walk-in pantry* Sunroom off kitchen with tray ceiling* Laundry room off kitchen* UPSTAIRS: Four bedrooms, primary bedroom with wall of windows- tray ceiling- step down to sitting room- his and hers walk in closets* Luxury primary bath with soaking tub and separate shower and his and hers vanities* Three other large bedrooms 1 with own full bath, buddy bath for other 2 bedrooms* DOWNSTAIRS: Walk-up stairs to outside, huge recreation room , den/ could be used as 5th bedroom, full bath, large unfinished areas for storage and exercise room with weight equipment some items convey* SOME NEWER ITEMS: Roof, most windows, refrigerator* Six ceiling fans thru out.
Location
State VA
County Loudoun
Zoning RC
Rooms
Other Rooms Living Room, Dining Room, Primary Bedroom, Sitting Room, Bedroom 2, Bedroom 3, Bedroom 4, Kitchen, Family Room, Den, Study, Sun/Florida Room, Laundry, Recreation Room, Bathroom 1, Bathroom 2, Bathroom 3, Primary Bathroom
Basement Walkout Stairs, Partially Finished, Space For Rooms
Interior
Interior Features Breakfast Area, Carpet, Ceiling Fan(s), Chair Railings, Crown Moldings, Curved Staircase, Double/Dual Staircase, Family Room Off Kitchen, Kitchen - Gourmet, Kitchen - Island, Pantry, Recessed Lighting, Soaking Tub, Wainscotting, Walk-in Closet(s), Window Treatments, Wood Floors
Hot Water Propane
Heating Forced Air, Zoned
Cooling Ceiling Fan(s), Central A/C, Zoned
Fireplaces Number 1
Fireplaces Type Fireplace - Glass Doors, Gas/Propane
Equipment Built-In Microwave, Cooktop - Down Draft, Dishwasher, Disposal, Dryer, Exhaust Fan, Icemaker, Oven - Double, Oven - Wall, Stainless Steel Appliances, Refrigerator, Washer
Fireplace Y
Appliance Built-In Microwave, Cooktop - Down Draft, Dishwasher, Disposal, Dryer, Exhaust Fan, Icemaker, Oven - Double, Oven - Wall, Stainless Steel Appliances, Refrigerator, Washer
Heat Source Natural Gas Available, Propane - Leased
Laundry Main Floor
Exterior
Parking Features Garage - Side Entry, Garage Door Opener
Garage Spaces 3.0
Water Access N
Accessibility Other
Attached Garage 3
Total Parking Spaces 3
Garage Y
Building
Story 3
Foundation Concrete Perimeter
Sewer Public Sewer
Water Public
Architectural Style Colonial
Level or Stories 3
Additional Building Above Grade, Below Grade
Structure Type 9'+ Ceilings,Tray Ceilings
New Construction N
Schools
Elementary Schools Creightons Corner
Middle Schools Stone Hill
High Schools Rock Ridge
School District Loudoun County Public Schools
Others
Senior Community No
Tax ID 162354457000
Ownership Fee Simple
SqFt Source Assessor
Special Listing Condition Standard
Read Less
Want to know what your home might be worth? Contact us for a FREE valuation!

Our team is ready to help you sell your home for the highest possible price ASAP

Bought with Tanya Ha Tran • Cardinal Realty Brokerage Corporation

GET MORE INFORMATION





