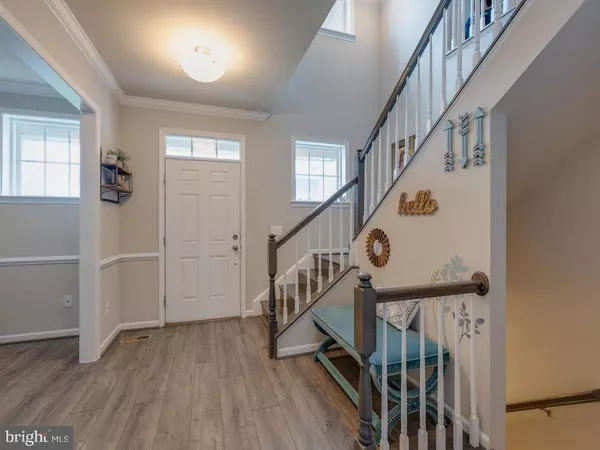$665,000
$639,000
4.1%For more information regarding the value of a property, please contact us for a free consultation.
800 MILDENHALL CT Purcellville, VA 20132
3 Beds
3 Baths
2,754 SqFt
Key Details
Sold Price $665,000
Property Type Single Family Home
Sub Type Detached
Listing Status Sold
Purchase Type For Sale
Square Footage 2,754 sqft
Price per Sqft $241
Subdivision Mayfair
MLS Listing ID VALO2006794
Sold Date 10/18/21
Style Colonial
Bedrooms 3
Full Baths 2
Half Baths 1
HOA Fees $75/mo
HOA Y/N Y
Abv Grd Liv Area 2,222
Originating Board BRIGHT
Year Built 2017
Annual Tax Amount $6,467
Tax Year 2021
Lot Size 7,841 Sqft
Acres 0.18
Property Description
Gorgeous 3 BR 2.5 BA contemporary home with MAIN LEVEL BEDROOM SUITE is just 4 years old and shows like a model. Open, very spacious floor plan with wood floors on most of the main level. The primary bedroom suite on the main floor is perfect with walk-in closet, triple windows overlooking the back yard, and luxury bathroom with twin vanities, deep soaking tub and separate shower! Delightful kitchen has tremendous cabinets, stunning quartz countertops and island accented by stainless appliances. Flexible entertaining/living/dining space with vaulted ceiling. Don't miss the little office nook /library just off the foyer. Upstairs are two more bedrooms each with walk-in closets. The upstairs loft could be converted to a 4th bedroom. The walk-up lower level was professionally finished with a media room, rec room, rough-in for a full bathroom and a storage room. The laundry room is conveniently tucked behind the kitchen. Seller selected 80k in builder options including Cat 6 wiring. This floor plan is extremely popular and you'll understand when you see it! Call your agent today for a private tour.
Location
State VA
County Loudoun
Zoning 01
Rooms
Basement Connecting Stairway, Full, Heated, Improved, Outside Entrance, Rear Entrance
Main Level Bedrooms 1
Interior
Interior Features Carpet, Combination Dining/Living, Combination Kitchen/Living, Entry Level Bedroom, Family Room Off Kitchen, Floor Plan - Open, Kitchen - Gourmet, Kitchen - Island, Pantry, Soaking Tub, Upgraded Countertops, Walk-in Closet(s), Wood Floors
Hot Water Electric
Heating Forced Air
Cooling Central A/C
Equipment Built-In Microwave, Dishwasher, Disposal, Dryer, Stove, Washer, Water Heater
Fireplace N
Window Features Energy Efficient,Double Hung,Insulated
Appliance Built-In Microwave, Dishwasher, Disposal, Dryer, Stove, Washer, Water Heater
Heat Source Propane - Leased
Laundry Main Floor, Dryer In Unit, Washer In Unit
Exterior
Parking Features Garage - Front Entry, Garage Door Opener
Garage Spaces 2.0
Water Access N
Street Surface Paved
Accessibility Low Pile Carpeting
Attached Garage 2
Total Parking Spaces 2
Garage Y
Building
Lot Description Cul-de-sac, Cleared
Story 3
Sewer Public Sewer
Water Public
Architectural Style Colonial
Level or Stories 3
Additional Building Above Grade, Below Grade
New Construction N
Schools
Elementary Schools Mountain View
Middle Schools Harmony
High Schools Woodgrove
School District Loudoun County Public Schools
Others
Senior Community No
Tax ID 487463179000
Ownership Fee Simple
SqFt Source Assessor
Horse Property N
Special Listing Condition Standard
Read Less
Want to know what your home might be worth? Contact us for a FREE valuation!

Our team is ready to help you sell your home for the highest possible price ASAP

Bought with Christopher Craddock • EXP Realty, LLC

GET MORE INFORMATION





