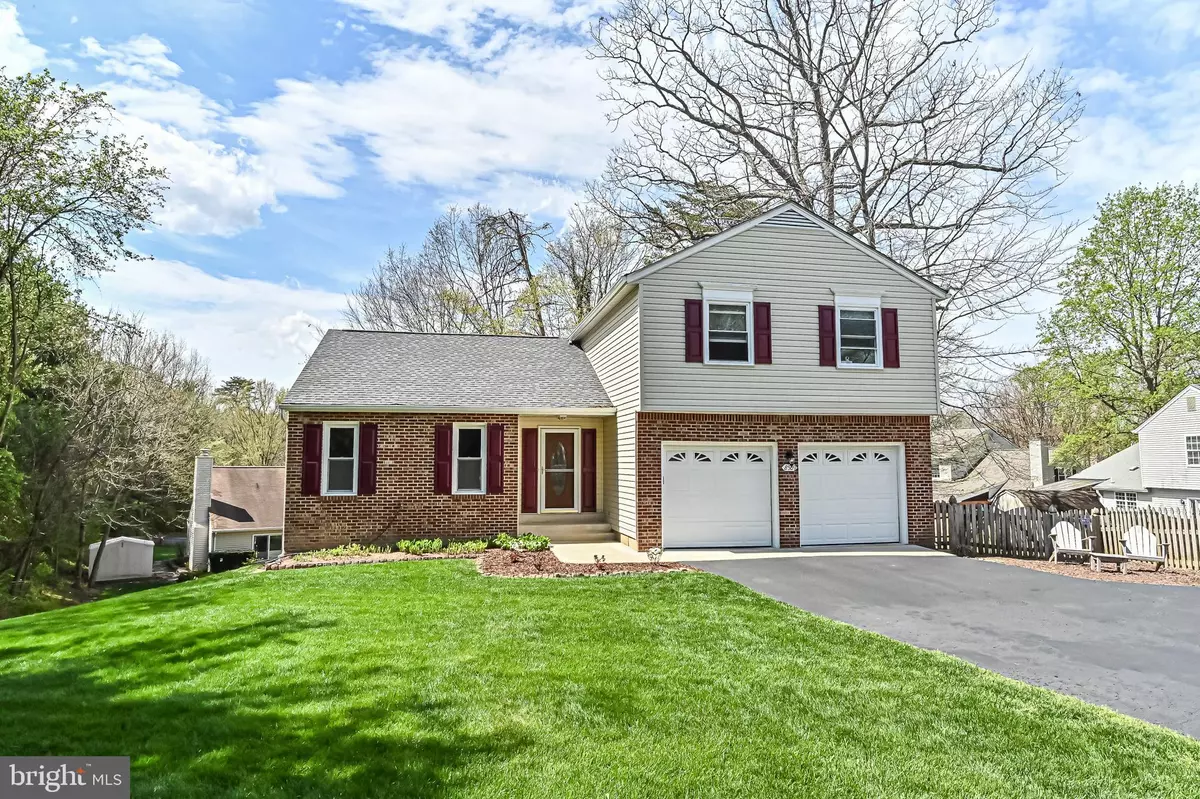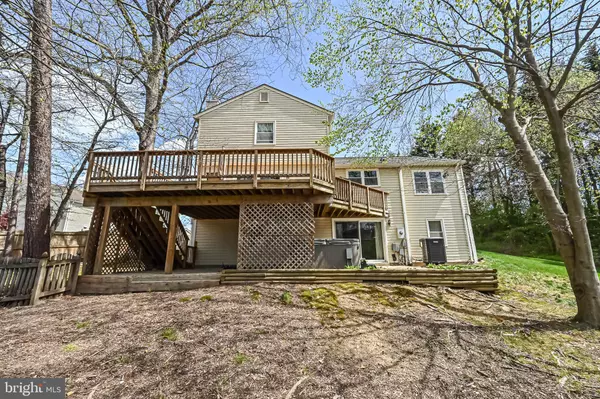$765,000
$765,000
For more information regarding the value of a property, please contact us for a free consultation.
8509 INNISFREE DR Springfield, VA 22153
5 Beds
4 Baths
2,908 SqFt
Key Details
Sold Price $765,000
Property Type Single Family Home
Sub Type Detached
Listing Status Sold
Purchase Type For Sale
Square Footage 2,908 sqft
Price per Sqft $263
Subdivision Innisfree
MLS Listing ID VAFX2063100
Sold Date 06/01/22
Style Split Level
Bedrooms 5
Full Baths 2
Half Baths 2
HOA Fees $18/ann
HOA Y/N Y
Abv Grd Liv Area 2,093
Originating Board BRIGHT
Year Built 1985
Annual Tax Amount $8,384
Tax Year 2021
Lot Size 0.284 Acres
Acres 0.28
Property Description
REMODELED 5 BEDROOM 2.5.5 BATH FLEMINGWOOD MODEL LOCATED AT THE END OF A CUL-DE-SAC * 3 MINUTES TO COMMUTER LOT AND FAIRFAX COUNTY PKWY. AND MINUTES TO SPRINGFIELD METRO , MAJOR SHOPPING, DINING AND I-95* REMODELED GRANITE EAT-IN KITCHEN WITH SS APPLIANCES* NEW W/W NEUTRAL CARPETING AND FRESH CUSTOM INTERIOR PAINT* CERAMIC FOYER*FAMILY ROOM WITH BRICK FIREPLACE AND SGD TO CUSTOM DECK* MASTER BEDROOM WITH REMODELED MASTER BATH* REMODELED HALL BATH* FORMAL LIVING & DINING ROOMS * FINISHED WALKOUT BASEMENT WITH TRUE 5TH BEDROOM* 2 CAR GARAGE AND PLENTY OF EXTRA PARKING *DOUBLE PANE REPLACEMENT WINDOWS* PATIO * HOT TUB* SHED* ROOF-6-7 YRS. * WATER HEATER APPROX. 2 YRS.* FURNACE & HEAT PUMP APPROX. 1 YR* VINYL SIDING APPROX. 5 YRS.*
EXPANDED DRIVEWAY FOR EXTRA PARKING*WEST SPRINGFIELD H/S*!
Location
State VA
County Fairfax
Zoning 130
Rooms
Other Rooms Living Room, Dining Room, Primary Bedroom, Bedroom 2, Bedroom 3, Bedroom 4, Bedroom 5, Kitchen, Family Room, Foyer, Laundry, Recreation Room, Bathroom 2, Primary Bathroom, Half Bath
Basement Walkout Level, Rear Entrance, Poured Concrete, Outside Entrance
Interior
Interior Features Breakfast Area, Carpet, Ceiling Fan(s), Crown Moldings, Chair Railings, Dining Area, Family Room Off Kitchen, Floor Plan - Traditional, Kitchen - Country, Kitchen - Eat-In, Kitchen - Gourmet, Kitchen - Table Space, Recessed Lighting, Walk-in Closet(s)
Hot Water Electric
Heating Heat Pump(s)
Cooling Central A/C, Ceiling Fan(s), Heat Pump(s)
Flooring Carpet, Ceramic Tile
Fireplaces Number 1
Fireplaces Type Heatilator, Double Sided
Equipment Built-In Microwave, Dishwasher, Disposal, Dryer, Freezer, Icemaker, Oven/Range - Electric, Refrigerator, Stainless Steel Appliances, Washer
Fireplace Y
Window Features Double Pane,Replacement,Double Hung
Appliance Built-In Microwave, Dishwasher, Disposal, Dryer, Freezer, Icemaker, Oven/Range - Electric, Refrigerator, Stainless Steel Appliances, Washer
Heat Source Electric
Laundry Main Floor, Washer In Unit, Dryer In Unit
Exterior
Exterior Feature Patio(s), Deck(s)
Parking Features Garage - Front Entry
Garage Spaces 6.0
Water Access N
Accessibility Other
Porch Patio(s), Deck(s)
Attached Garage 2
Total Parking Spaces 6
Garage Y
Building
Lot Description Cul-de-sac
Story 3
Foundation Other
Sewer Public Sewer
Water Public
Architectural Style Split Level
Level or Stories 3
Additional Building Above Grade, Below Grade
Structure Type Dry Wall
New Construction N
Schools
Elementary Schools Hunt Valley
Middle Schools Irving
High Schools West Springfield
School District Fairfax County Public Schools
Others
HOA Fee Include Common Area Maintenance
Senior Community No
Tax ID 0893 21 0035
Ownership Fee Simple
SqFt Source Assessor
Security Features Smoke Detector
Special Listing Condition Standard
Read Less
Want to know what your home might be worth? Contact us for a FREE valuation!

Our team is ready to help you sell your home for the highest possible price ASAP

Bought with Theresa E Billington • RE/MAX Gateway

GET MORE INFORMATION





