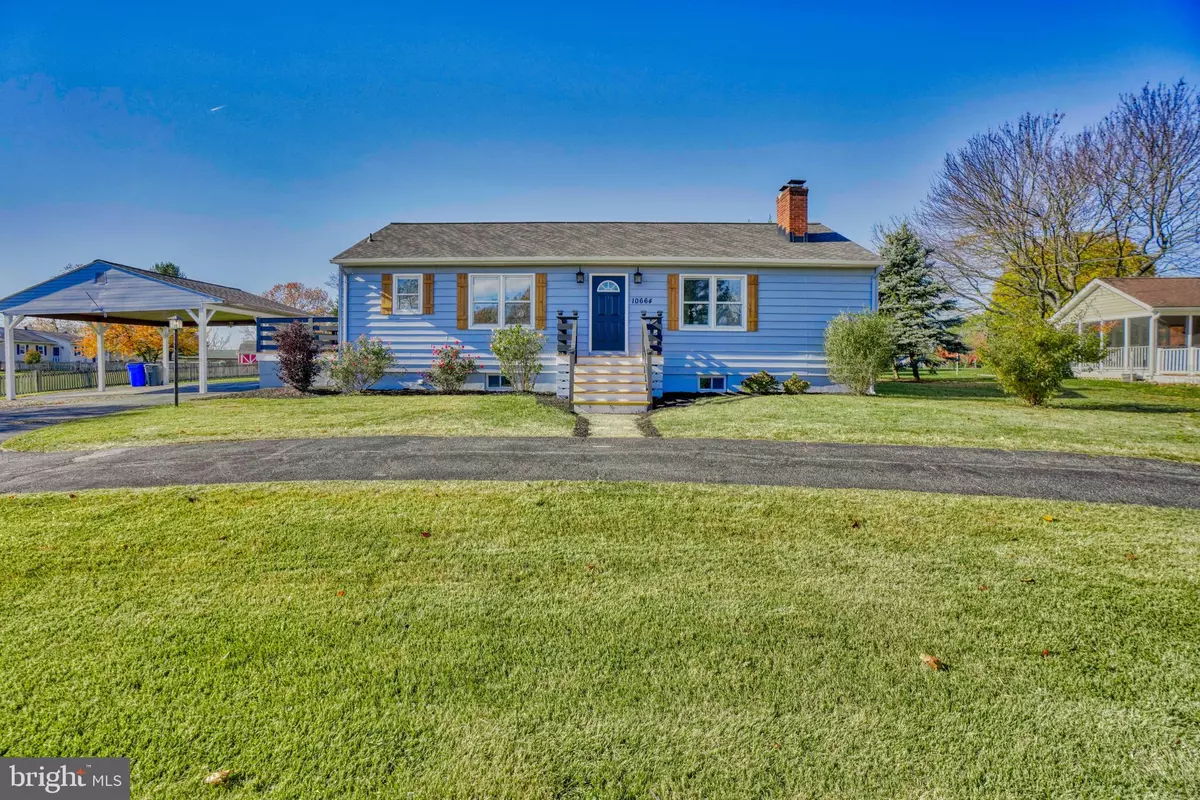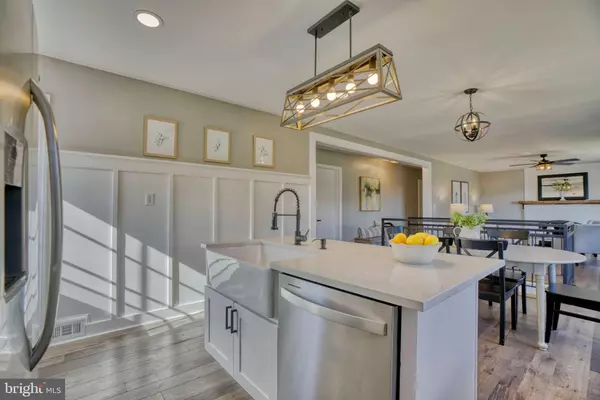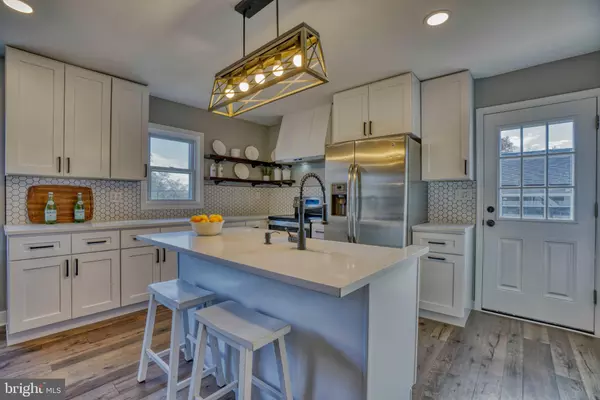$555,000
$548,000
1.3%For more information regarding the value of a property, please contact us for a free consultation.
10664 HARDING RD Laurel, MD 20723
4 Beds
3 Baths
2,322 SqFt
Key Details
Sold Price $555,000
Property Type Single Family Home
Sub Type Detached
Listing Status Sold
Purchase Type For Sale
Square Footage 2,322 sqft
Price per Sqft $239
Subdivision None Available
MLS Listing ID MDHW2006900
Sold Date 12/20/21
Style Ranch/Rambler
Bedrooms 4
Full Baths 3
HOA Y/N N
Abv Grd Liv Area 1,222
Originating Board BRIGHT
Year Built 1957
Annual Tax Amount $5,674
Tax Year 2020
Lot Size 0.743 Acres
Acres 0.74
Property Description
Cozy 4 bedroom, 3 bath renovated rancher on a magnificent .74 acre lot in Howard County Schools. Recently renovated with an open concept first floor. Expansive kitchen with quartz countertops overlooking the family room and brick wood burning fireplace. Newly renovated en-suite master bathroom. Fully finished lower level adds a 900 sq ft bonus room and laundry. Additional lower level bedroom and full bath has a separate entrance to the rear yard and makes a great in law suite or guest room.
Did I mention the expansive wrap around deck that overlooks .74 ACRE LEVEL LOT!! Large circular driveway and covered car port for 8-10 cars. There is plenty of room to expand and the continued vision is endless. A Howard County property like this won't last long! There is still time to close before the New Year!!!
Location
State MD
County Howard
Zoning R20
Rooms
Other Rooms Bedroom 2, Bedroom 3, Bedroom 4, Kitchen, Family Room, Bedroom 1, Laundry, Bathroom 1, Bathroom 2, Bonus Room
Basement Drainage System, Fully Finished, Heated, Improved, Interior Access, Outside Entrance, Rear Entrance, Space For Rooms, Sump Pump, Walkout Stairs, Windows
Main Level Bedrooms 3
Interior
Interior Features Breakfast Area, Carpet, Combination Kitchen/Dining, Combination Kitchen/Living, Entry Level Bedroom, Family Room Off Kitchen, Floor Plan - Open, Kitchen - Island, Pantry, Soaking Tub, Stall Shower, Upgraded Countertops
Hot Water Electric
Heating Heat Pump(s)
Cooling Central A/C, Programmable Thermostat
Flooring Carpet, Ceramic Tile, Engineered Wood
Fireplaces Number 1
Equipment Dishwasher, Disposal, Exhaust Fan, Oven/Range - Electric, Range Hood, Refrigerator, Stainless Steel Appliances, Water Heater
Furnishings No
Fireplace Y
Appliance Dishwasher, Disposal, Exhaust Fan, Oven/Range - Electric, Range Hood, Refrigerator, Stainless Steel Appliances, Water Heater
Heat Source Oil
Exterior
Exterior Feature Deck(s), Wrap Around
Garage Spaces 10.0
Carport Spaces 2
Utilities Available Under Ground
Water Access N
View Garden/Lawn
Roof Type Architectural Shingle
Accessibility None
Porch Deck(s), Wrap Around
Total Parking Spaces 10
Garage N
Building
Lot Description Landscaping, Level, Rear Yard
Story 2
Foundation Block
Sewer Public Sewer
Water Public
Architectural Style Ranch/Rambler
Level or Stories 2
Additional Building Above Grade, Below Grade
New Construction N
Schools
Elementary Schools Fulton
Middle Schools Hammond
High Schools Reservoir
School District Howard County Public School System
Others
Pets Allowed Y
Senior Community No
Tax ID 1406431631
Ownership Fee Simple
SqFt Source Assessor
Acceptable Financing Cash, Conventional
Horse Property N
Listing Terms Cash, Conventional
Financing Cash,Conventional
Special Listing Condition Standard
Pets Allowed No Pet Restrictions
Read Less
Want to know what your home might be worth? Contact us for a FREE valuation!

Our team is ready to help you sell your home for the highest possible price ASAP

Bought with Anthony M Friedman • Northrop Realty

GET MORE INFORMATION





