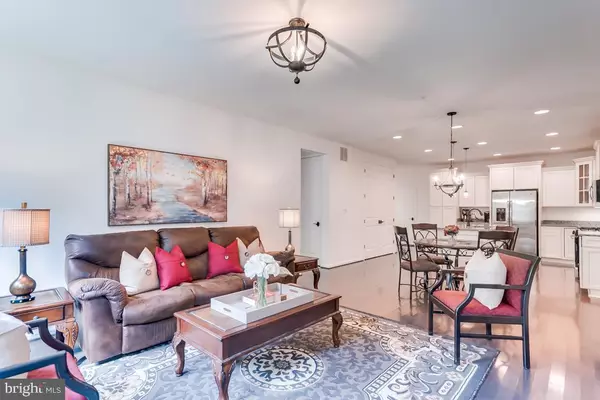$520,000
$520,000
For more information regarding the value of a property, please contact us for a free consultation.
7454 ASHMORE AVE Glen Burnie, MD 21060
3 Beds
4 Baths
2,696 SqFt
Key Details
Sold Price $520,000
Property Type Townhouse
Sub Type Interior Row/Townhouse
Listing Status Sold
Purchase Type For Sale
Square Footage 2,696 sqft
Price per Sqft $192
Subdivision Tanyard Cove
MLS Listing ID MDAA2029176
Sold Date 06/01/22
Style Villa
Bedrooms 3
Full Baths 2
Half Baths 2
HOA Fees $98/mo
HOA Y/N Y
Abv Grd Liv Area 2,696
Originating Board BRIGHT
Year Built 2017
Annual Tax Amount $4,641
Tax Year 2021
Lot Size 2,850 Sqft
Acres 0.07
Property Description
Rarely does an opportunity present itself to own a highly sought after Villa model in Tanyard Cove. This property may be an attached Villa, but it feels and lives like a detached home. This beautiful property has a first floor owner's suite with large, luxury bath and walk in closet. The upper floor has a large open loft, full upgraded hall bath and two spacious bedrooms, both with large walk-in closets. The basement rec area is also completely finished with a large open space and half bath for your convenience. Tanyard Cove is a water accessible community and features resort style amenities such as a pools, playground, ample green space with picnic area & pavilion, complimentary bicycles & kayaks, pier/boat slips, clubhouse with rentable party room, grills, fire pit, dog park, fitness center, miles of nature trails for walking and biking and so much more! See the attached video tour to get a great feel for the community and home.
Location
State MD
County Anne Arundel
Zoning R10
Rooms
Other Rooms Dining Room, Primary Bedroom, Bedroom 2, Kitchen, Game Room, Foyer, Bedroom 1, Great Room, Recreation Room, Bathroom 1, Primary Bathroom, Half Bath
Basement Daylight, Partial, Fully Finished
Main Level Bedrooms 1
Interior
Interior Features Breakfast Area, Dining Area, Family Room Off Kitchen, Kitchen - Island, Kitchen - Table Space, Primary Bath(s), Recessed Lighting, Upgraded Countertops, Wood Floors
Hot Water Electric
Heating Heat Pump(s)
Cooling Central A/C, Programmable Thermostat
Equipment Dishwasher, Disposal, Exhaust Fan, Icemaker, Microwave, Oven - Self Cleaning, Refrigerator, Stove, Built-In Microwave
Fireplace N
Window Features Double Pane,Screens
Appliance Dishwasher, Disposal, Exhaust Fan, Icemaker, Microwave, Oven - Self Cleaning, Refrigerator, Stove, Built-In Microwave
Heat Source Natural Gas
Exterior
Parking Features Garage - Front Entry
Garage Spaces 2.0
Water Access N
Roof Type Shingle
Accessibility None
Attached Garage 2
Total Parking Spaces 2
Garage Y
Building
Story 3
Foundation Concrete Perimeter
Sewer Public Sewer
Water Public
Architectural Style Villa
Level or Stories 3
Additional Building Above Grade, Below Grade
New Construction N
Schools
School District Anne Arundel County Public Schools
Others
HOA Fee Include Common Area Maintenance,Management,Pool(s),Recreation Facility,Road Maintenance,Sewer,Snow Removal,Trash
Senior Community No
Tax ID 020386290241529
Ownership Fee Simple
SqFt Source Assessor
Special Listing Condition Standard
Read Less
Want to know what your home might be worth? Contact us for a FREE valuation!

Our team is ready to help you sell your home for the highest possible price ASAP

Bought with Moraima Landestoy • Argent Realty, LLC
GET MORE INFORMATION





