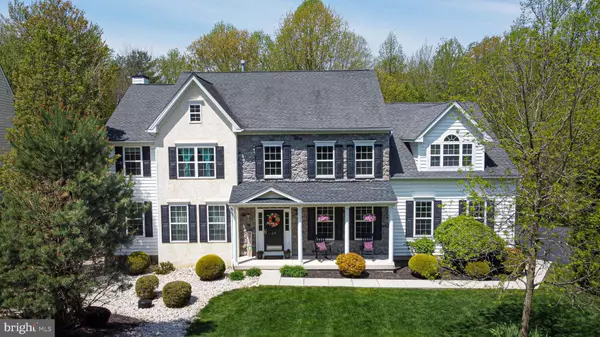$665,000
$614,900
8.1%For more information regarding the value of a property, please contact us for a free consultation.
18 BALDWIN CIR Glenmoore, PA 19343
4 Beds
4 Baths
4,874 SqFt
Key Details
Sold Price $665,000
Property Type Single Family Home
Sub Type Detached
Listing Status Sold
Purchase Type For Sale
Square Footage 4,874 sqft
Price per Sqft $136
Subdivision Highspire
MLS Listing ID PACT534452
Sold Date 06/30/21
Style Colonial
Bedrooms 4
Full Baths 3
Half Baths 1
HOA Fees $41/ann
HOA Y/N Y
Abv Grd Liv Area 3,874
Originating Board BRIGHT
Year Built 2008
Annual Tax Amount $8,425
Tax Year 2020
Lot Size 0.356 Acres
Acres 0.36
Lot Dimensions 0.00 x 0.00
Property Description
With over 4874 sq ft of living space, a gorgeous deck and patio backing to a private flat back yard, 18 Baldwin Circle is the home you have been waiting for! From the classic front porch, enter into the two story foyer with newer hardwood floors. These beautiful wider plank floors flow into the formal dining room and living room with bar area. A bright cook's kitchen offers abundant cabinetry, a double oven, gas cooktop, an island with seating for four and granite countertops. There are vaulted ceilings and oversized windows in the spacious breakfast room which offers access to the deck and to the family room which is anchored by a fireplace and has tons of natural light. Off the family room, is a study currently being used as a playroom. Also located on the first floor is a powder room, laundry room, and multiple closets perfect for your storage needs and access to the 3-car garage. A split staircase takes you up to the second level where you find an incredible Master Suite, with two sitting rooms, two walk-in closets, a master bath with a jacuzzi tub, a newly tiled shower and double vanity. Three additional bedrooms, with a shared bathroom with double vanity and a linen closet complete the second floor. In the finished basement, you will find ample space perfect for a variety of recreation including a workout space, playroom, living area with gas fireplace and windows allowing for natural light. Outside, is an absolute oasis! A large flat yard with views of the woods can be enjoyed from the composite material deck or from the lower level patio with built-in fire pit. Neutral, updated and immaculate, 18 Baldwin Circle is the home you do not want to miss!
Location
State PA
County Chester
Area Wallace Twp (10331)
Zoning R10
Rooms
Other Rooms Living Room, Dining Room, Primary Bedroom, Bedroom 2, Bedroom 3, Bedroom 4, Kitchen, Family Room
Basement Full
Interior
Hot Water Propane
Heating Forced Air
Cooling Central A/C
Fireplaces Number 2
Fireplaces Type Wood, Gas/Propane
Fireplace Y
Heat Source Propane - Leased
Exterior
Parking Features Oversized, Built In, Inside Access
Garage Spaces 6.0
Water Access N
Accessibility None
Attached Garage 3
Total Parking Spaces 6
Garage Y
Building
Story 2
Sewer Community Septic Tank, Private Septic Tank
Water Well
Architectural Style Colonial
Level or Stories 2
Additional Building Above Grade, Below Grade
New Construction N
Schools
School District Downingtown Area
Others
Senior Community No
Tax ID 31-06 -0169
Ownership Fee Simple
SqFt Source Assessor
Special Listing Condition Standard
Read Less
Want to know what your home might be worth? Contact us for a FREE valuation!

Our team is ready to help you sell your home for the highest possible price ASAP

Bought with Sean Cassel • Keller Williams Philadelphia

GET MORE INFORMATION





