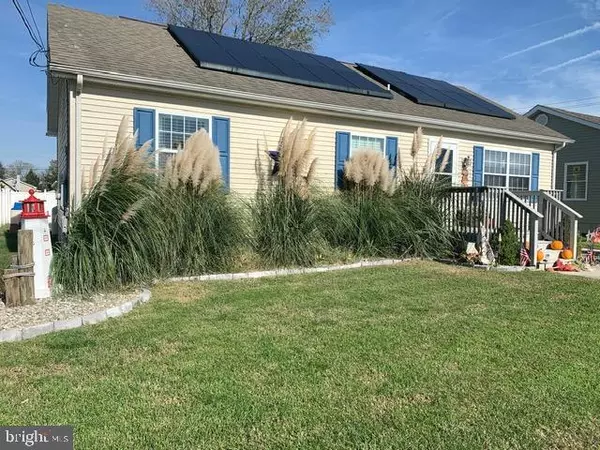$290,000
$290,000
For more information regarding the value of a property, please contact us for a free consultation.
3 SCHELLINGER AVE Villas, NJ 08251
3 Beds
2 Baths
1,144 SqFt
Key Details
Sold Price $290,000
Property Type Single Family Home
Sub Type Detached
Listing Status Sold
Purchase Type For Sale
Square Footage 1,144 sqft
Price per Sqft $253
Subdivision Lower Twp
MLS Listing ID NJCM104766
Sold Date 03/25/21
Style Ranch/Rambler
Bedrooms 3
Full Baths 2
HOA Y/N N
Abv Grd Liv Area 1,144
Originating Board BRIGHT
Year Built 2005
Annual Tax Amount $3,314
Tax Year 2020
Lot Size 6,000 Sqft
Acres 0.14
Lot Dimensions 60.00 x 100.00
Property Description
Just steps to the Bay this Ranch Home features 3 Bedrooms 2 full baths, as you enter into the Living room with wide plank laminate flooring and wainscoting throughout the house, Dining area with sliders to the rear deck, kitchen with all stainless steel appliances, granite countertops, nice size pantry, then down the hallway to the main updated bathroom , main bedroom with large closets, master bath recently redone, 2 bedrooms with ample closet space. Laundry closet with stackable washer & dryer, large attic for storage, great backyard with newer shed for your garden supplies, a lovely paver patio recently installed, above ground pool, Solar panels to keep your energy costs down, and much more. All the work has been done, just turn the key. Make your appointment to tour this terrific home.
Location
State NJ
County Cape May
Area Lower Twp (20505)
Zoning R-3
Rooms
Main Level Bedrooms 3
Interior
Interior Features Attic, Ceiling Fan(s), Dining Area, Kitchen - Island, Pantry, Stall Shower, Tub Shower, Upgraded Countertops, Wainscotting
Hot Water Electric
Heating Forced Air
Cooling Central A/C
Flooring Laminated
Equipment Built-In Microwave, Built-In Range, Disposal, ENERGY STAR Refrigerator, ENERGY STAR Dishwasher, Exhaust Fan, Icemaker, Oven - Self Cleaning, Range Hood, Stainless Steel Appliances, Washer/Dryer Stacked
Furnishings No
Fireplace N
Window Features Screens,Double Pane,Insulated
Appliance Built-In Microwave, Built-In Range, Disposal, ENERGY STAR Refrigerator, ENERGY STAR Dishwasher, Exhaust Fan, Icemaker, Oven - Self Cleaning, Range Hood, Stainless Steel Appliances, Washer/Dryer Stacked
Heat Source Propane - Owned
Laundry Main Floor
Exterior
Exterior Feature Deck(s), Patio(s)
Garage Spaces 2.0
Fence Vinyl, Rear
Pool Above Ground
Utilities Available Cable TV, Electric Available, Propane
Water Access N
Roof Type Shingle
Street Surface Paved
Accessibility Level Entry - Main, 36\"+ wide Halls
Porch Deck(s), Patio(s)
Road Frontage Boro/Township
Total Parking Spaces 2
Garage N
Building
Lot Description Front Yard, Level, Rear Yard, SideYard(s)
Story 1
Foundation Crawl Space, Block
Sewer Public Sewer
Water Public
Architectural Style Ranch/Rambler
Level or Stories 1
Additional Building Above Grade, Below Grade
Structure Type Dry Wall
New Construction N
Schools
School District Lower Township Public Schools
Others
Pets Allowed Y
Senior Community No
Tax ID 05-00059-00021
Ownership Fee Simple
SqFt Source Assessor
Security Features Carbon Monoxide Detector(s),Main Entrance Lock,Smoke Detector
Acceptable Financing Cash, Conventional, FHA, VA
Horse Property N
Listing Terms Cash, Conventional, FHA, VA
Financing Cash,Conventional,FHA,VA
Special Listing Condition Standard
Pets Allowed No Pet Restrictions
Read Less
Want to know what your home might be worth? Contact us for a FREE valuation!

Our team is ready to help you sell your home for the highest possible price ASAP

Bought with Non Member • Non Subscribing Office
GET MORE INFORMATION





