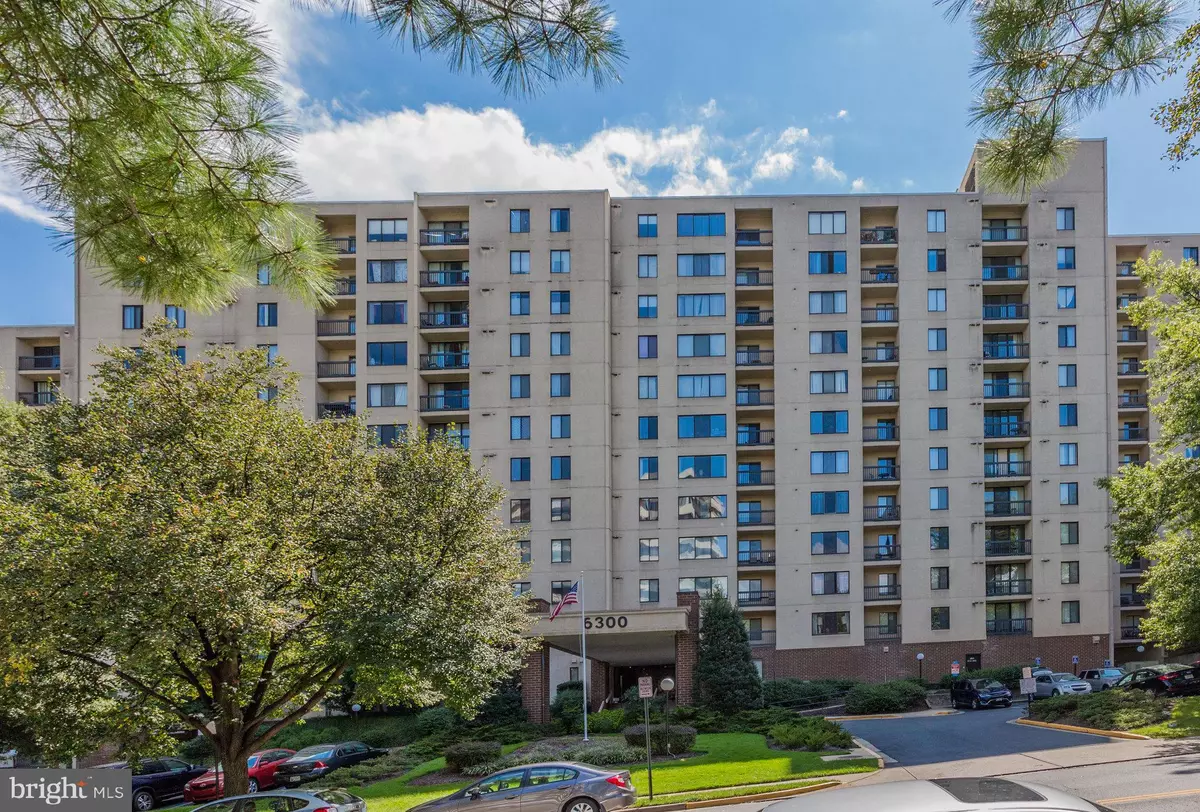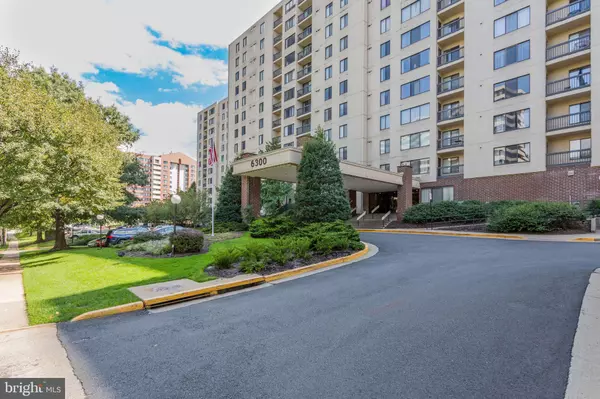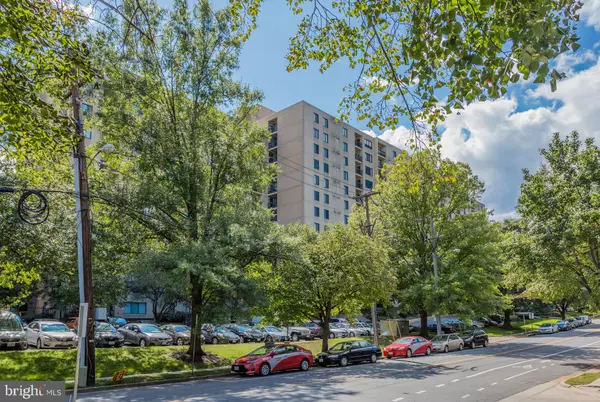$276,500
$279,000
0.9%For more information regarding the value of a property, please contact us for a free consultation.
6300 STEVENSON AVE #522 Alexandria, VA 22304
2 Beds
2 Baths
1,054 SqFt
Key Details
Sold Price $276,500
Property Type Condo
Sub Type Condo/Co-op
Listing Status Sold
Purchase Type For Sale
Square Footage 1,054 sqft
Price per Sqft $262
Subdivision Sentinel Of Landmark
MLS Listing ID VAAX2002558
Sold Date 09/24/21
Style Unit/Flat
Bedrooms 2
Full Baths 2
Condo Fees $668/mo
HOA Y/N N
Abv Grd Liv Area 1,054
Originating Board BRIGHT
Year Built 1980
Annual Tax Amount $2,682
Tax Year 2021
Property Description
Beautifully updated 2 bed and 2 full bath condo in the Sentinel at Landmark! Prepare to be wowed this unit shines like a model! With gleaming wood floors and a modern chefs kitchen that is sure to please. The open concept kitchen features an island, granite countertops, a tile backsplash, stainless steel appliances, pendant and recessed lighting along with modern cabinets. Enjoy the ease of entertaining family and friends in the spacious family room with a unique gas fireplace with custom tile surround. Enjoy the warm summer breezes on the private patio. The dining area just off the kitchen is not only convenient but makes entertaining a joy. Two spacious bedrooms including a primary retreat with a luxurious private ensuite bath, and custom made closet. A true oasis, the primary bath features a custom tile shower with frameless glass and modern fixtures. Laundry conveniently located in the unit. Condo fee includes water, sewer, trash, management, heat/cooling, basic cable on 1 tv. Amenities include tennis courts, dog parks, playgrounds, terrace with grills, pool and on site management. This one is a must see!
Location
State VA
County Alexandria City
Zoning RC
Rooms
Main Level Bedrooms 2
Interior
Interior Features Bar, Breakfast Area, Carpet, Combination Kitchen/Living, Dining Area, Floor Plan - Open, Kitchen - Island, Stall Shower, Tub Shower, Upgraded Countertops, Walk-in Closet(s), Window Treatments, Wood Floors
Hot Water Electric
Heating Central
Cooling Central A/C
Flooring Carpet, Ceramic Tile, Wood
Fireplaces Number 1
Equipment Built-In Microwave, Dishwasher, Disposal, Dryer, Oven/Range - Electric, Range Hood, Refrigerator, Stainless Steel Appliances, Washer, Washer/Dryer Stacked
Furnishings No
Fireplace N
Appliance Built-In Microwave, Dishwasher, Disposal, Dryer, Oven/Range - Electric, Range Hood, Refrigerator, Stainless Steel Appliances, Washer, Washer/Dryer Stacked
Heat Source Electric
Laundry Has Laundry
Exterior
Exterior Feature Balcony
Parking Features Garage - Front Entry
Garage Spaces 1.0
Parking On Site 1
Amenities Available Bar/Lounge, Common Grounds, Concierge, Convenience Store, Elevator, Exercise Room, Fitness Center, Picnic Area, Pool - Outdoor, Reserved/Assigned Parking, Swimming Pool, Tennis Courts, Tot Lots/Playground
Water Access N
View City
Accessibility Elevator
Porch Balcony
Total Parking Spaces 1
Garage N
Building
Story 1
Unit Features Hi-Rise 9+ Floors
Sewer Public Sewer
Water Public
Architectural Style Unit/Flat
Level or Stories 1
Additional Building Above Grade, Below Grade
Structure Type Dry Wall
New Construction N
Schools
School District Alexandria City Public Schools
Others
Pets Allowed Y
HOA Fee Include Air Conditioning,Common Area Maintenance,Ext Bldg Maint,Management,Pool(s),Road Maintenance,Trash,Snow Removal,Reserve Funds,Heat,Sewer,Water,Cable TV
Senior Community No
Tax ID 047.03-0B-0522
Ownership Condominium
Security Features Desk in Lobby,Main Entrance Lock,Smoke Detector
Acceptable Financing Cash, Contract, FHA, VA, Other
Listing Terms Cash, Contract, FHA, VA, Other
Financing Cash,Contract,FHA,VA,Other
Special Listing Condition Standard
Pets Allowed Cats OK, Dogs OK
Read Less
Want to know what your home might be worth? Contact us for a FREE valuation!

Our team is ready to help you sell your home for the highest possible price ASAP

Bought with Katy M Argueta • Keller Williams Preferred Properties

GET MORE INFORMATION





