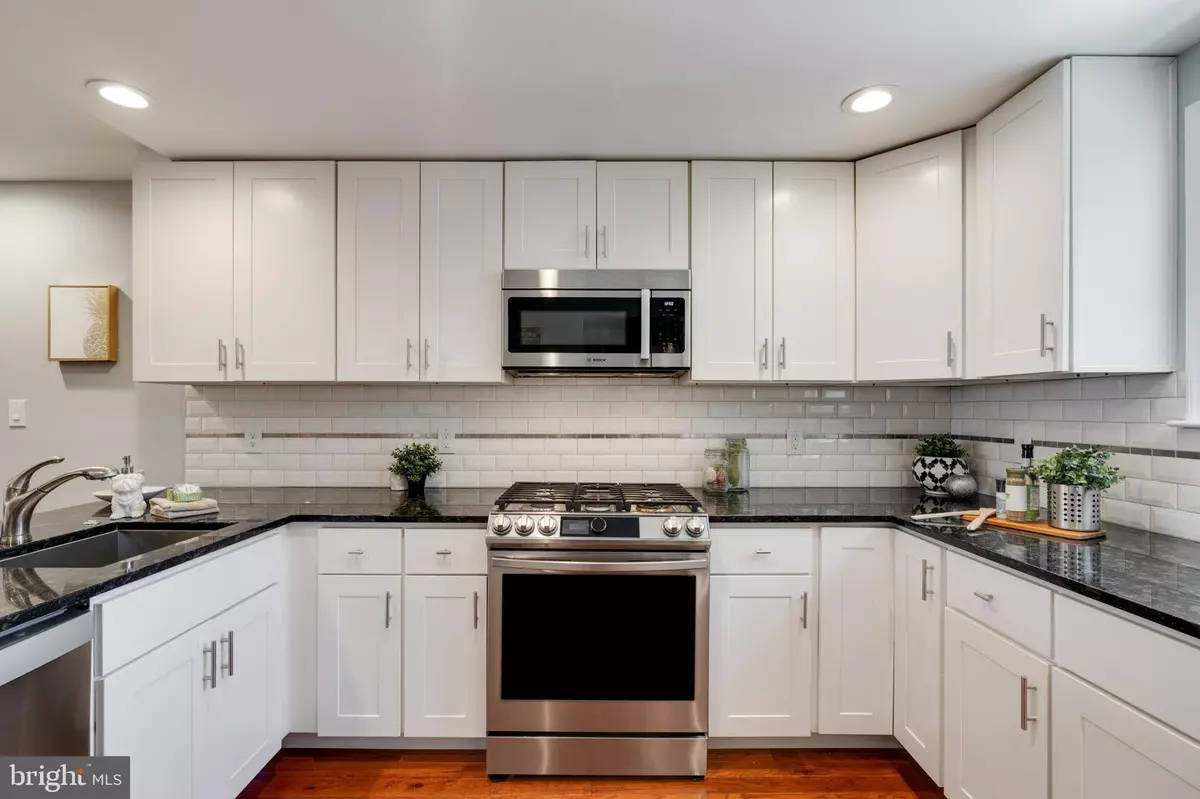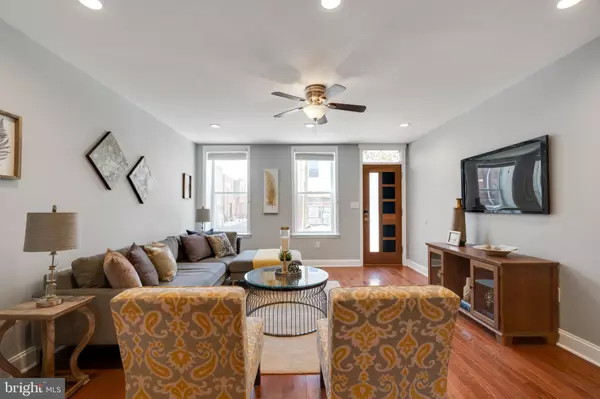$581,000
$525,000
10.7%For more information regarding the value of a property, please contact us for a free consultation.
1235 S 12TH ST Philadelphia, PA 19147
3 Beds
3 Baths
1,678 SqFt
Key Details
Sold Price $581,000
Property Type Townhouse
Sub Type Interior Row/Townhouse
Listing Status Sold
Purchase Type For Sale
Square Footage 1,678 sqft
Price per Sqft $346
Subdivision Passyunk Square
MLS Listing ID PAPH2103570
Sold Date 06/03/22
Style Straight Thru
Bedrooms 3
Full Baths 2
Half Baths 1
HOA Y/N N
Abv Grd Liv Area 1,361
Originating Board BRIGHT
Year Built 1915
Annual Tax Amount $3,937
Tax Year 2022
Lot Size 928 Sqft
Acres 0.02
Lot Dimensions 16.00 x 58.00
Property Description
Welcome to 1235 S. 12th Street, a beautiful 3 bedroom, 2.5 bathroom home in the heart of Passyunk Square. This stunning home was completely renovated in 2017 with tons of modern features that are perfect for the convenience and comfort of contemporary city living. Sitting on a 16 foot wide lot and approximately 1678 sq ft of living space, this home provides a very spacious, open and comfortable floor plan that is rare in most city town homes. Enter the home through the custom wood front door featuring a customized stained glass transom. You'll be greeted with a spacious open concept floor plan beginning with the living area that features high ceilings, recessed lighting and gorgeous hardwood floors that run throughout the entire home, leading into the dining area with ample room for a large dining room table that will be perfect for entertaining! Conveniently located off of the dining area is a half bath. Flowing perfectly into the large modern kitchen, you'll find a chef's dream boasting contemporary white shaker style cabinets, high end granite countertops that extend to a breakfast bar, white subway tile backsplash, a pantry for extra storage and high end stainless steel appliances. This opens up to a spacious and private backyard that has been newly paved where you can grill and entertain guests. Staircase leads you up to the second level where you'll find 3 bedrooms and 2 full bathrooms. The master bedroom is large with ample closet space and an en-suite master bathroom featuring shower with white subway tiles and a newly installed glass shower door and new vanity with a beautiful tile floor. The back bedroom is a good size and has a built out closet. The hallway features another full bath with beautiful tile flooring and tub with white subway tiles. 3rd middle bedroom is a full size bedroom and can easily put a full or queen size bed. The lower level is where you'll find the fully finished basement that can be an extra living room or a home office. The finished basement features the same ceramic tile floors that is present with the rest of the house and recessed lighting. The back basement is very clean and home to the laundry area and the rest of the homes mechanicals such as the central HVAC system, water heater and also provides extra storage. All new electrical and plumbing! This location is amazing and a walkers paradise with a 98 walk score! Right next to one of the city's top elementary schools, Fanny Jackson Coppin, Columbus Square Park dog park, a block and a half away from the ACME and a short walk to Passyunk Avenue where there are plenty of stores, restaurants, coffee shops, and more. Also easy access to public transportation as the broad street subway line is only 2 blocks away. This home will go quickly, so schedule your appointment today! All square footage numbers are approximate and should be verified by the buyer. It is the responsibility of the buyer to verify real estate taxes.
Location
State PA
County Philadelphia
Area 19147 (19147)
Zoning RSA5
Rooms
Basement Fully Finished
Interior
Hot Water Electric
Heating Central, Forced Air
Cooling Central A/C
Heat Source Natural Gas
Laundry Has Laundry
Exterior
Water Access N
Accessibility None
Garage N
Building
Story 2
Foundation Brick/Mortar
Sewer Public Sewer
Water Public
Architectural Style Straight Thru
Level or Stories 2
Additional Building Above Grade, Below Grade
New Construction N
Schools
School District The School District Of Philadelphia
Others
Senior Community No
Tax ID 021590800
Ownership Fee Simple
SqFt Source Assessor
Special Listing Condition Standard
Read Less
Want to know what your home might be worth? Contact us for a FREE valuation!

Our team is ready to help you sell your home for the highest possible price ASAP

Bought with Robert C Lagreca • Lagreca & Quinn Real Estate Services Inc
GET MORE INFORMATION





