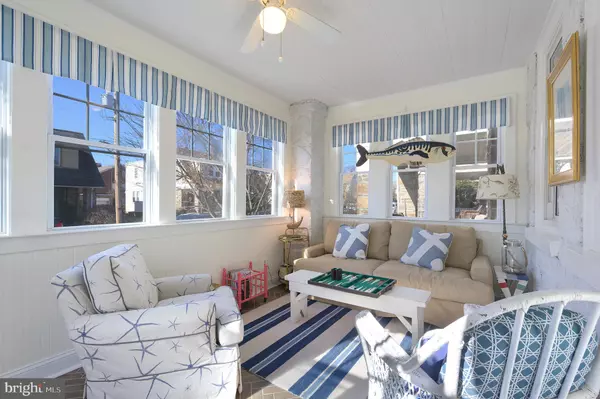$306,000
$299,000
2.3%For more information regarding the value of a property, please contact us for a free consultation.
801 W 23RD ST Wilmington, DE 19802
3 Beds
2 Baths
1,750 SqFt
Key Details
Sold Price $306,000
Property Type Single Family Home
Sub Type Twin/Semi-Detached
Listing Status Sold
Purchase Type For Sale
Square Footage 1,750 sqft
Price per Sqft $174
Subdivision Triangle
MLS Listing ID DENC524966
Sold Date 06/04/21
Style Traditional
Bedrooms 3
Full Baths 1
Half Baths 1
HOA Y/N N
Abv Grd Liv Area 1,750
Originating Board BRIGHT
Year Built 1925
Annual Tax Amount $2,020
Tax Year 2020
Lot Size 3,049 Sqft
Acres 0.07
Lot Dimensions 30.30 x 103.00
Property Description
Welcome home to 801 W. 23rd Street in the popular neighborhood of The Triangle! This lovingly cared for stone and slate twin is now available! Side entry opens onto the sunroom with new herringbone laid tile floor, perfect for relaxing and watching the world float by. Through the front door, you walk into the family room with beautiful hardwood floors . Family room flows into the dining room seamlessly so entertaining is made easy. The kitchen was completely remodeled in 2016 and has all of the latest style trends incorporated. Including an authentic ships copper cargo light above the kitchen sink! All of the cabinets have been upgraded and beautiful floor tile and marble countertops were installed. The breakfast room includes a built in banquette with storage. It is the perfect area for morning coffee or even a home office, and faces the expansive backyard. Heading through the family room up the staircase you will find three sizable bedrooms, the primary bedroom has wonderful closet organizers and one side has extra extra storage! Hall has an updated bath with new penny tile and plantation shutters. There is also a linen closet and a door with another staircase to the loft. This area currently hosts two home offices, exposed stone and beams make it a great place to host plenty of different room options. Ample storage is also behind several different doors. Basement has laundry, a bilco door to backyard, and a renovated half bath with cast iron sink, wood paneling and penny tile. Also includes more useful storage and shelving with workbench. The backyard is large for a city yard. There is a huge deck, fence, and plenty of grass- even has built in flower beds ready for Spring! All of the trees fill in along the property line for tons of privacy. This amazing home has all of the things a discerning city dweller would require to make a lifetime of memories. Wall repairs are still being made, please excuse us while we finish up!
Location
State DE
County New Castle
Area Wilmington (30906)
Zoning 26R-2
Rooms
Other Rooms Dining Room, Primary Bedroom, Kitchen, Family Room, Basement, Breakfast Room, Sun/Florida Room, Bathroom 2, Bathroom 3, Attic
Basement Full
Interior
Interior Features Attic, Breakfast Area, Built-Ins, Ceiling Fan(s), Floor Plan - Traditional, Kitchen - Galley, Kitchen - Table Space, Tub Shower, Upgraded Countertops, Walk-in Closet(s), Window Treatments, Wood Floors
Hot Water Oil
Heating Hot Water
Cooling Ceiling Fan(s), Window Unit(s)
Fireplaces Number 1
Equipment Built-In Microwave, Dishwasher, Disposal, Dryer, Dryer - Electric, Stainless Steel Appliances, Washer, Water Heater - High-Efficiency
Appliance Built-In Microwave, Dishwasher, Disposal, Dryer, Dryer - Electric, Stainless Steel Appliances, Washer, Water Heater - High-Efficiency
Heat Source Oil
Exterior
Exterior Feature Deck(s)
Water Access N
Accessibility None
Porch Deck(s)
Garage N
Building
Lot Description Backs to Trees, Interior, Level
Story 2
Sewer Public Sewer
Water Public
Architectural Style Traditional
Level or Stories 2
Additional Building Above Grade, Below Grade
New Construction N
Schools
Elementary Schools Shortlidge
Middle Schools Skyline
High Schools Dickinson
School District Red Clay Consolidated
Others
Senior Community No
Tax ID 26-015.10-034
Ownership Fee Simple
SqFt Source Assessor
Acceptable Financing Cash, Conventional
Listing Terms Cash, Conventional
Financing Cash,Conventional
Special Listing Condition Standard
Read Less
Want to know what your home might be worth? Contact us for a FREE valuation!

Our team is ready to help you sell your home for the highest possible price ASAP

Bought with Amy Lacy • Patterson-Schwartz - Greenville

GET MORE INFORMATION





