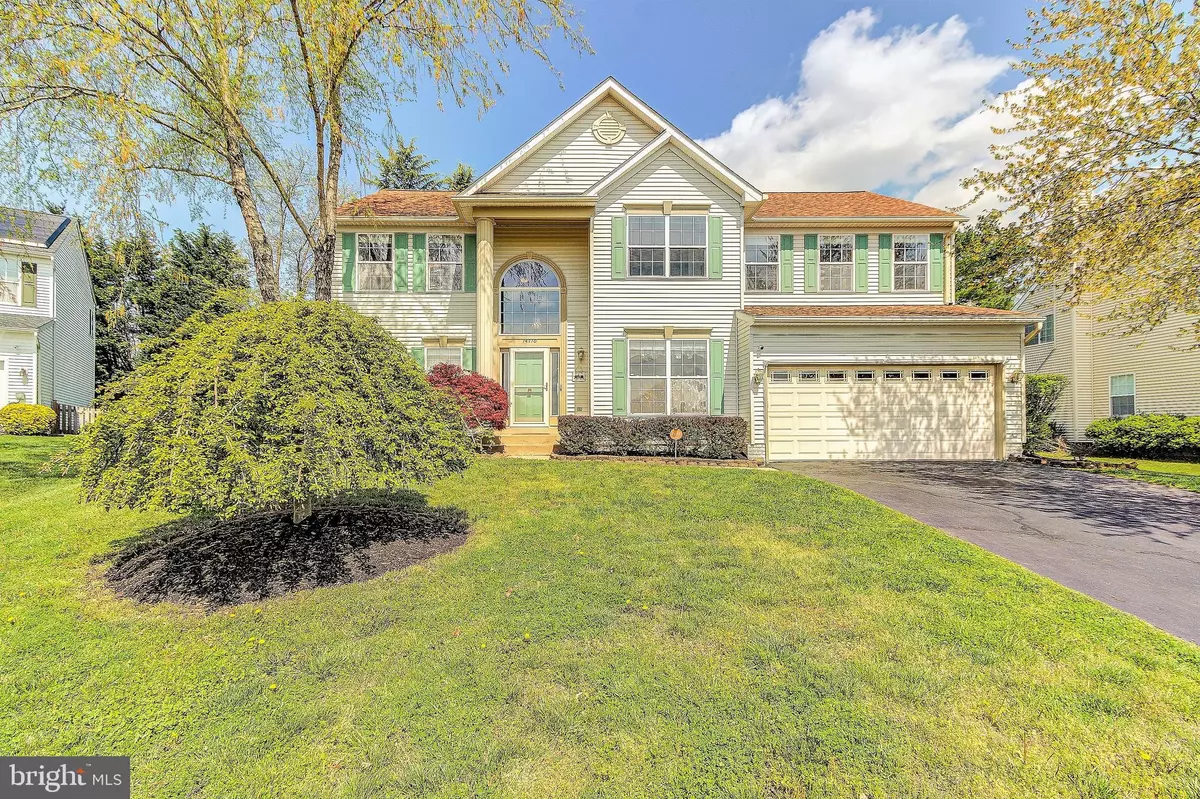$730,000
$669,900
9.0%For more information regarding the value of a property, please contact us for a free consultation.
14710 HANNA CT Centreville, VA 20121
4 Beds
4 Baths
3,292 SqFt
Key Details
Sold Price $730,000
Property Type Single Family Home
Sub Type Detached
Listing Status Sold
Purchase Type For Sale
Square Footage 3,292 sqft
Price per Sqft $221
Subdivision Hanna Estates
MLS Listing ID VAFX1195094
Sold Date 05/28/21
Style Colonial
Bedrooms 4
Full Baths 3
Half Baths 1
HOA Y/N N
Abv Grd Liv Area 2,622
Originating Board BRIGHT
Year Built 1996
Annual Tax Amount $7,092
Tax Year 2021
Lot Size 9,174 Sqft
Acres 0.21
Property Description
From the moment you drive up to this bright and cheery home, you'll know it's a special place to live. With spacious rooms, tons of windows, a beautiful kitchen, and three fully finished levels, this home provides abundant options for gracious living and entertaining, both inside and out. Work from home? On the main level, choose the sunny office at the front of the home, an equally sunny living room, formal dining room, large family room with wood-burning fireplace, or built-in kitchen desk/workspace. And, if you like to move around, grab that laptop and head upstairs to one of 4 upper level bedrooms, including a private primary suite with a super large bedroom with vaulted ceiling, windowed extra-large walk-in closet and spa bath with double sink vanity, separate soaking tub and separate shower. If you need even more space or privacy, head downstairs to the fully finished walk-up basement with working/entertaining/exercise/ media, just-relaxing or anything-else-you-desire space. It also offers a full bath and a large bonus room that can easily serve as a private 5th sleeping room for an au pair, visitors or others who just prefer their own getaway. ! For relaxing, working or entertaining outside, you'll enjoy the fenced back yard with large deck off the kitchen/family room, adjacent side patio and separately-fenced-and-prepared-for-Spring vegetable or flower garden space. Additional special features of this home include hardwood floors on the main level and stairs to upper level; 6 ceiling fans; new carpet throughout; freshly painted lower level with Marazzi tile floor; gourmet kitchen with 5-burner gas cooking, maple cabinets, island with storage, desk/work space and new dishwasher and microwave; wood-burning fireplace with new ceramic liner; new screens on front windows; refreshed landscaping front and back; just resealed driveway, two car garage and roof replaced in 2015. Easy access to major transportation routes, shopping, dining and recreation. Welcome home!
Location
State VA
County Fairfax
Zoning 130
Rooms
Other Rooms Living Room, Dining Room, Primary Bedroom, Bedroom 2, Bedroom 3, Kitchen, Game Room, Family Room, Foyer, Bedroom 1, Other, Office, Primary Bathroom, Full Bath, Half Bath
Basement Full, Connecting Stairway, Fully Finished, Heated, Improved, Outside Entrance, Rear Entrance, Sump Pump, Windows
Interior
Interior Features Breakfast Area, Carpet, Ceiling Fan(s), Chair Railings, Crown Moldings, Curved Staircase, Family Room Off Kitchen, Formal/Separate Dining Room, Kitchen - Eat-In, Kitchen - Gourmet, Kitchen - Island, Kitchen - Table Space, Pantry, Primary Bath(s), Recessed Lighting, Soaking Tub, Stall Shower, Walk-in Closet(s), Wood Floors
Hot Water Natural Gas
Heating Central
Cooling Ceiling Fan(s), Central A/C
Flooring Hardwood, Carpet, Ceramic Tile
Fireplaces Number 1
Fireplaces Type Mantel(s)
Equipment Built-In Microwave, Dishwasher, Disposal, Dryer, Exhaust Fan, Extra Refrigerator/Freezer, Freezer, Microwave, Oven/Range - Gas, Refrigerator, Washer, Water Heater
Fireplace Y
Appliance Built-In Microwave, Dishwasher, Disposal, Dryer, Exhaust Fan, Extra Refrigerator/Freezer, Freezer, Microwave, Oven/Range - Gas, Refrigerator, Washer, Water Heater
Heat Source Natural Gas
Laundry Dryer In Unit, Upper Floor, Washer In Unit
Exterior
Parking Features Garage - Front Entry, Inside Access
Garage Spaces 2.0
Amenities Available None
Water Access N
Roof Type Asphalt
Accessibility None
Attached Garage 2
Total Parking Spaces 2
Garage Y
Building
Story 3
Sewer Public Sewer
Water Public
Architectural Style Colonial
Level or Stories 3
Additional Building Above Grade, Below Grade
Structure Type 2 Story Ceilings,9'+ Ceilings,Dry Wall,Vaulted Ceilings
New Construction N
Schools
School District Fairfax County Public Schools
Others
Senior Community No
Tax ID 0653 13 0020
Ownership Fee Simple
SqFt Source Assessor
Special Listing Condition Standard
Read Less
Want to know what your home might be worth? Contact us for a FREE valuation!

Our team is ready to help you sell your home for the highest possible price ASAP

Bought with Jennifer Mary Gregorski • Washington Fine Properties

GET MORE INFORMATION





