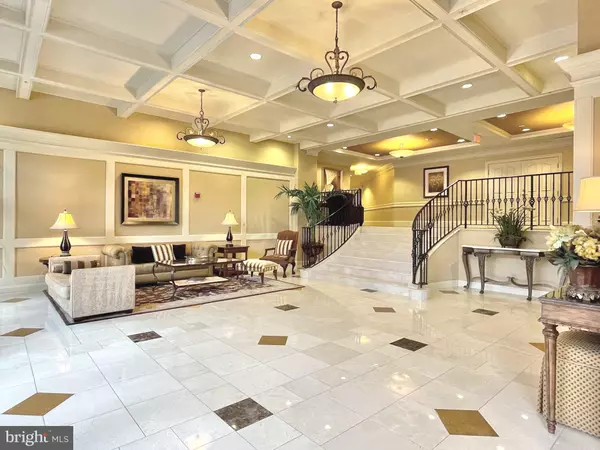$824,000
$825,000
0.1%For more information regarding the value of a property, please contact us for a free consultation.
1781 CHAIN BRIDGE RD #201 Mclean, VA 22102
2 Beds
2 Baths
1,612 SqFt
Key Details
Sold Price $824,000
Property Type Condo
Sub Type Condo/Co-op
Listing Status Sold
Purchase Type For Sale
Square Footage 1,612 sqft
Price per Sqft $511
Subdivision Morgan At Mclean
MLS Listing ID VAFX1176914
Sold Date 03/24/21
Style Traditional
Bedrooms 2
Full Baths 2
Condo Fees $660/mo
HOA Y/N N
Abv Grd Liv Area 1,612
Originating Board BRIGHT
Year Built 2007
Annual Tax Amount $9,229
Tax Year 2021
Property Description
Rare Opportunity in this Luxury Boutique Building in the heart of McLean. 2 Primary Bedroom Suites. Elegantly appointed with 9' and Tray Ceilings, Crown Molding, Gourmet Kitchen, Hardwood Floors in Main Areas, Carpet in Bedrooms, Formal Dining and Living Rooms with Marble Gas Fireplace. Freshly painted. Open Kitchen is equipped with 5-Burner Gas Cooking, Stainless Steel Appliances, and a Breakfast Bar. In Unit Laundry room with Dryer and a New Washer. This sophisticated 32-unit building offers a lovely Club Room with Fireplace, TV viewing area, Kitchenette which opens onto a brick courtyard with Gazebo, A Library/Study Room and a bright Fitness Room. The unit comes with 2 underground parking spaces and full size storage. Walking distance to Silver Line Metro, Wegmans, Minutes to Tysons Corner Shopping.
Location
State VA
County Fairfax
Zoning 320
Rooms
Main Level Bedrooms 2
Interior
Interior Features Carpet, Ceiling Fan(s), Chair Railings, Crown Moldings, Dining Area, Entry Level Bedroom, Kitchen - Gourmet, Recessed Lighting, Soaking Tub, Stall Shower, Walk-in Closet(s), Floor Plan - Open, Floor Plan - Traditional, Formal/Separate Dining Room, Window Treatments
Hot Water Electric
Heating Forced Air
Cooling Central A/C, Ceiling Fan(s)
Flooring Hardwood, Carpet
Fireplaces Number 1
Fireplaces Type Fireplace - Glass Doors, Gas/Propane
Equipment Stainless Steel Appliances, Range Hood, Dishwasher, Disposal, Dryer, Washer, Built-In Microwave, Cooktop, Oven - Wall
Fireplace Y
Window Features Double Pane
Appliance Stainless Steel Appliances, Range Hood, Dishwasher, Disposal, Dryer, Washer, Built-In Microwave, Cooktop, Oven - Wall
Heat Source Natural Gas
Laundry Washer In Unit
Exterior
Exterior Feature Patio(s)
Parking Features Garage - Side Entry, Inside Access, Underground
Garage Spaces 2.0
Parking On Site 2
Amenities Available Exercise Room, Elevator, Fitness Center, Party Room
Water Access N
Accessibility Elevator
Porch Patio(s)
Total Parking Spaces 2
Garage N
Building
Story 1
Unit Features Garden 1 - 4 Floors
Sewer Public Sewer
Water Public
Architectural Style Traditional
Level or Stories 1
Additional Building Above Grade, Below Grade
New Construction N
Schools
Elementary Schools Westgate
Middle Schools Longfellow
High Schools Mclean
School District Fairfax County Public Schools
Others
Pets Allowed Y
HOA Fee Include Common Area Maintenance,Ext Bldg Maint,Lawn Maintenance,Sewer,Snow Removal,Trash,Water
Senior Community No
Tax ID 0303 44 0201
Ownership Condominium
Security Features Electric Alarm,Main Entrance Lock,Sprinkler System - Indoor
Special Listing Condition Standard
Pets Allowed Number Limit
Read Less
Want to know what your home might be worth? Contact us for a FREE valuation!

Our team is ready to help you sell your home for the highest possible price ASAP

Bought with Kent Finnerty • Samson Properties

GET MORE INFORMATION





