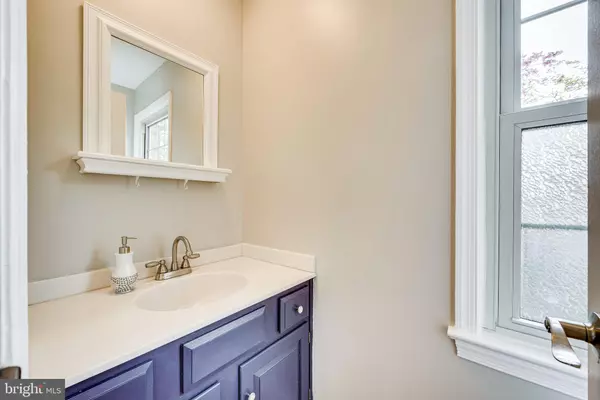$505,000
$475,000
6.3%For more information regarding the value of a property, please contact us for a free consultation.
5410 CHARLESTON WOODS DR Fairfax, VA 22032
3 Beds
4 Baths
2,105 SqFt
Key Details
Sold Price $505,000
Property Type Townhouse
Sub Type End of Row/Townhouse
Listing Status Sold
Purchase Type For Sale
Square Footage 2,105 sqft
Price per Sqft $239
Subdivision Woodlynne Community
MLS Listing ID VAFX1195396
Sold Date 06/03/21
Style Colonial
Bedrooms 3
Full Baths 2
Half Baths 2
HOA Fees $145/mo
HOA Y/N Y
Abv Grd Liv Area 1,610
Originating Board BRIGHT
Year Built 1976
Annual Tax Amount $5,102
Tax Year 2021
Lot Size 2,625 Sqft
Acres 0.06
Property Description
Move in ready, with a little room to make it your own! Rarely available all brick, end unit townhome, over 2,000 sq ft of living space in fantastic Fairfax location. Floorplan has a lot to offer: the kitchen is open to the dining & living space (with doors leading to the large deck). Generous entryway gives you great "landing pad" space (which can be hard to find in a townhome) 3 bedrooms upstairs including an oversized owners suite. Beautifully updated baths (both with tubs!). Doored den space on main level is well suited to a home office, playroom, or guest bedroom. Basement features a great room, fireplace, half bath, and large storage area with laundry room. Neighborhood amenities include tot lots, basketball and tennis courts, outdoor pool. 1 mile to Burke Centre VRE/ Burke Farmer's Market, 0.6 miles to Target, 2.1 miles to Burke Centre Shopping (restaurants, grocery), 1.6 miles to Burke Centre (restaurants, grocery, Starbucks)
Location
State VA
County Fairfax
Zoning 180
Rooms
Basement Full, Shelving, Windows, Interior Access
Interior
Interior Features Carpet, Combination Dining/Living, Dining Area, Family Room Off Kitchen, Pantry, Recessed Lighting, Wood Floors
Hot Water Electric
Heating Heat Pump(s)
Cooling Central A/C
Fireplaces Number 1
Fireplaces Type Wood
Equipment Dishwasher, Disposal, Dryer, Oven/Range - Electric, Refrigerator, Washer
Fireplace Y
Appliance Dishwasher, Disposal, Dryer, Oven/Range - Electric, Refrigerator, Washer
Heat Source Electric
Laundry Basement
Exterior
Parking On Site 2
Amenities Available Basketball Courts, Tot Lots/Playground, Pool - Outdoor, Tennis Courts
Water Access N
Accessibility None
Garage N
Building
Story 3
Sewer Public Sewer
Water Public
Architectural Style Colonial
Level or Stories 3
Additional Building Above Grade, Below Grade
New Construction N
Schools
Elementary Schools Bonnie Brae
Middle Schools Robinson Secondary School
High Schools Robinson Secondary School
School District Fairfax County Public Schools
Others
HOA Fee Include Common Area Maintenance,Management,Pool(s),Trash,Snow Removal
Senior Community No
Tax ID 0772 05 0141
Ownership Fee Simple
SqFt Source Assessor
Special Listing Condition Standard
Read Less
Want to know what your home might be worth? Contact us for a FREE valuation!

Our team is ready to help you sell your home for the highest possible price ASAP

Bought with SAUL M VASQUEZ • Vera's Realty Inc.

GET MORE INFORMATION





