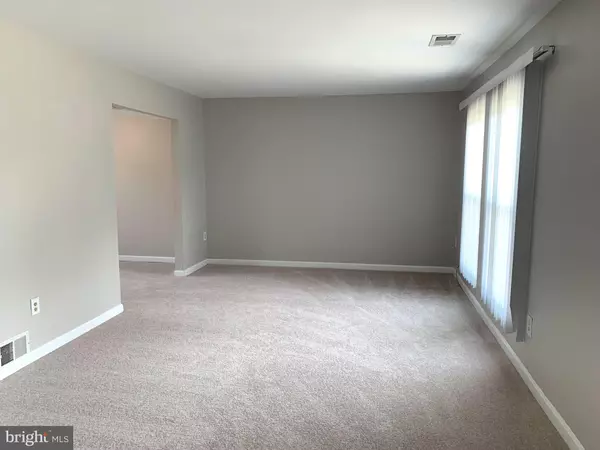$309,000
$309,000
For more information regarding the value of a property, please contact us for a free consultation.
1303 TENBROOK RD Odenton, MD 21113
4 Beds
3 Baths
1,714 SqFt
Key Details
Sold Price $309,000
Property Type Single Family Home
Sub Type Twin/Semi-Detached
Listing Status Sold
Purchase Type For Sale
Square Footage 1,714 sqft
Price per Sqft $180
Subdivision Maple Ridge
MLS Listing ID MDAA2005978
Sold Date 08/31/21
Style Traditional
Bedrooms 4
Full Baths 1
Half Baths 2
HOA Y/N N
Abv Grd Liv Area 1,714
Originating Board BRIGHT
Year Built 1973
Annual Tax Amount $2,845
Tax Year 2020
Lot Size 5,000 Sqft
Acres 0.11
Property Description
Spacious Duplex in Maple Ridge. Freshly painted and new carpet throughout home. Main level features large living room, separate dining room with slider to deck and fenced in rear yard. 1st floor family room features Pergo flooring and bar is perfect for entertaining with friends and family. There is a storage room and laundry room off kitchen. Upper level features 4 bedrooms, 1 full bath and 1 half bath. All four bedrooms are spacious with access to hall full bathroom. Primary bedroom has hardwood floors and attached 1/2 bathroom. Exterior amenities include fenced in backyard, shed, and freshly painted deck, perfect for grilling and entertaining. There is plenty of parking on driveway and street. Conveniently located to major commuter routes, Ft. Meade, DC, Baltimore, shopping, schools and restaurants. HVAC 2017, Roof 2018
Location
State MD
County Anne Arundel
Zoning R5
Rooms
Other Rooms Living Room, Dining Room, Primary Bedroom, Bedroom 2, Bedroom 3, Bedroom 4, Kitchen, Family Room, Laundry, Storage Room, Bathroom 1, Half Bath
Interior
Interior Features Carpet, Ceiling Fan(s), Floor Plan - Traditional, Formal/Separate Dining Room, Wood Floors
Hot Water Natural Gas
Heating Forced Air
Cooling Central A/C
Flooring Wood, Carpet, Ceramic Tile
Equipment Built-In Microwave, Dishwasher, Disposal, Dryer, Oven/Range - Gas, Refrigerator, Washer, Water Heater
Window Features Double Pane
Appliance Built-In Microwave, Dishwasher, Disposal, Dryer, Oven/Range - Gas, Refrigerator, Washer, Water Heater
Heat Source Natural Gas
Exterior
Fence Rear
Water Access N
Roof Type Asphalt
Accessibility None
Garage N
Building
Story 2
Sewer Public Sewer
Water Public
Architectural Style Traditional
Level or Stories 2
Additional Building Above Grade, Below Grade
Structure Type Dry Wall
New Construction N
Schools
School District Anne Arundel County Public Schools
Others
Senior Community No
Tax ID 020446501925600
Ownership Fee Simple
SqFt Source Assessor
Security Features Carbon Monoxide Detector(s),Smoke Detector
Special Listing Condition Standard
Read Less
Want to know what your home might be worth? Contact us for a FREE valuation!

Our team is ready to help you sell your home for the highest possible price ASAP

Bought with Ryan R Briggs • Anne Arundel Properties, Inc.

GET MORE INFORMATION





