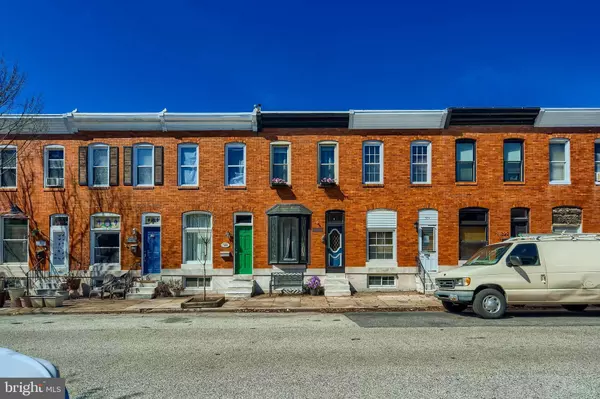$290,000
$267,000
8.6%For more information regarding the value of a property, please contact us for a free consultation.
326 S ROBINSON ST Baltimore, MD 21224
2 Beds
2 Baths
1,508 SqFt
Key Details
Sold Price $290,000
Property Type Townhouse
Sub Type Interior Row/Townhouse
Listing Status Sold
Purchase Type For Sale
Square Footage 1,508 sqft
Price per Sqft $192
Subdivision Highlandtown
MLS Listing ID MDBA2039354
Sold Date 05/06/22
Style Federal
Bedrooms 2
Full Baths 2
HOA Y/N N
Abv Grd Liv Area 1,008
Originating Board BRIGHT
Year Built 1906
Annual Tax Amount $5,152
Tax Year 2021
Property Description
2 Beds, 2 Baths Townhome near Patterson park & Canton Square! Many recent upgrades! The Main Level features an Open Floor Plan, Living Room, Dining Area, and Kitchen. The Kitchen has a new backsplash and new dishwasher (2020). Basement Door has been added from the Kitchen. The Upper Level features 2 Bedrooms and 2 Full Baths. The staircase to the Upper Level features new Skylights (2020). Both Bedrooms are carpeted and spacious. The 2nd Bedroom has a Custom Sliding Barn Door. The Basement features new carpet and a new pergo waterproof flooring in landing. The roof was completely replaced in 2020. New security door added. Basement Hatch Door was replaced.
Location
State MD
County Baltimore City
Zoning R-8
Direction East
Rooms
Other Rooms Living Room, Dining Room, Bedroom 2, Kitchen, Basement, Bedroom 1, Full Bath
Basement Interior Access, Partially Finished, Rear Entrance
Interior
Interior Features Ceiling Fan(s), Dining Area, Floor Plan - Open, Kitchen - Eat-In, Skylight(s), Upgraded Countertops
Hot Water Natural Gas
Cooling Ceiling Fan(s), Central A/C
Flooring Carpet, Hardwood
Equipment Dishwasher, Dryer - Gas, Oven/Range - Gas, Washer
Window Features Bay/Bow
Appliance Dishwasher, Dryer - Gas, Oven/Range - Gas, Washer
Heat Source Natural Gas
Laundry Basement
Exterior
Garage Spaces 1.0
Utilities Available Cable TV
Water Access N
View City
Roof Type Rubber
Accessibility None
Total Parking Spaces 1
Garage N
Building
Story 3
Foundation Slab, Brick/Mortar
Sewer Public Septic, Public Sewer
Water Public
Architectural Style Federal
Level or Stories 3
Additional Building Above Grade, Below Grade
Structure Type Plaster Walls
New Construction N
Schools
Elementary Schools Hampstead Hill Academy
Middle Schools Hampstead Hill Academy
High Schools Patterson
School District Baltimore City Public Schools
Others
Senior Community No
Tax ID 0301141770 032
Ownership Ground Rent
SqFt Source Estimated
Special Listing Condition Standard
Read Less
Want to know what your home might be worth? Contact us for a FREE valuation!

Our team is ready to help you sell your home for the highest possible price ASAP

Bought with Blair Kennedy • Keller Williams Realty Centre

GET MORE INFORMATION





