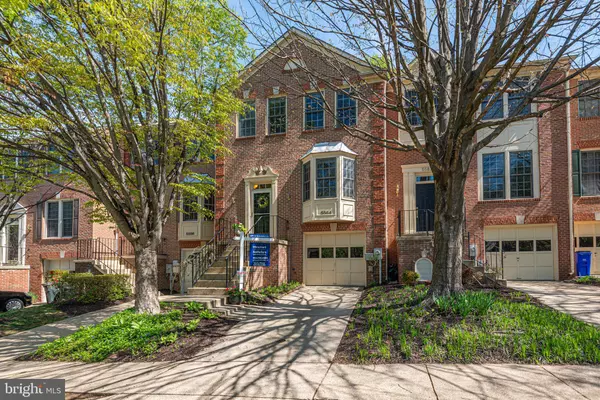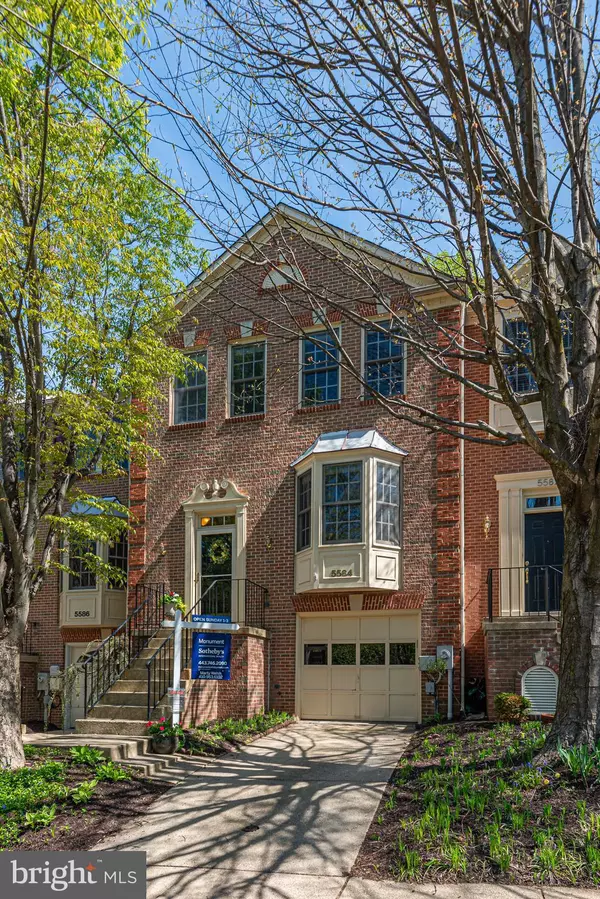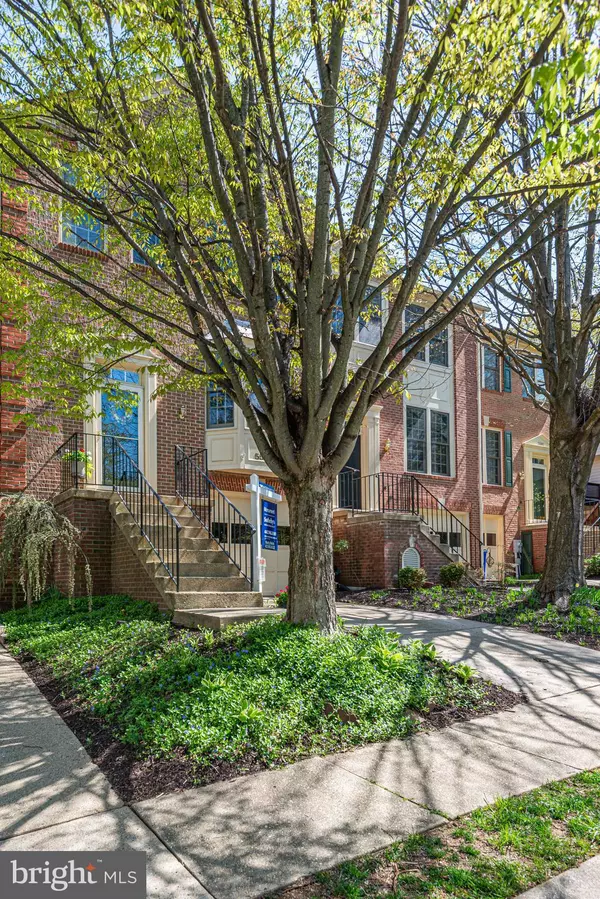$427,000
$399,900
6.8%For more information regarding the value of a property, please contact us for a free consultation.
5584 APRIL JOURNEY #31 Columbia, MD 21044
3 Beds
4 Baths
2,268 SqFt
Key Details
Sold Price $427,000
Property Type Condo
Sub Type Condo/Co-op
Listing Status Sold
Purchase Type For Sale
Square Footage 2,268 sqft
Price per Sqft $188
Subdivision The Greens At Fairway Hills
MLS Listing ID MDHW293172
Sold Date 05/28/21
Style Colonial
Bedrooms 3
Full Baths 2
Half Baths 2
Condo Fees $182/mo
HOA Fees $94/ann
HOA Y/N Y
Abv Grd Liv Area 2,268
Originating Board BRIGHT
Year Built 1991
Annual Tax Amount $5,205
Tax Year 2020
Property Sub-Type Condo/Co-op
Property Description
Beautiful 3 Bedroom 2 full & 2 1/2 Bath brick-front townhome w/1 car garage & driveway in quiet & convenient Dorsey Hall community backing to Fairway Hills golf course & easy walk to tot lot. Hardwood foyer, bright living room w/bay window & two-sided fireplace to formal dining room area w/hardwood floors & walk-out to 21 X 12 deck overlooking back yard, trees & golf course. Fully equipped eat-in kitchen w/hardwood floors, granite counter tops, white paneled cabinets, white appliances & breakfast room w/bay window. Top floor is the bedroom level 2 spacious bedrooms & master suite w/vaulted ceilings, ceiling fan/light, California closets & full ceramic tile bath w/dual sinks, separate shower & Jacuzzi tub. Lower level is partially finished w/spacious family room area w/hardwood floors, recessed lights, wood burning fireplace & walk-out to 21 X 21 rear brick patio, 1/2 bath w/hallway laundry equipped w/full-size washer & dryer, 1 car garage & storage closet. Home is served by public water & sewer, electric heat & hot water. Access to Columbia Association facilities, including indoor & outdoor pools, tennis courts, community center & miles of paved walking/running/biking paths. Convenient location equi-distant to downtown DC, Baltimore & Annapolis, in close proximity to BWI, NASA, NSA, MARC rail & major transportation routes. Contact Marty w/any questions or to schedule a private viewing.
Location
State MD
County Howard
Zoning NT
Rooms
Other Rooms Living Room, Dining Room, Primary Bedroom, Bedroom 2, Bedroom 3, Kitchen, Family Room, Foyer, Other, Utility Room, Primary Bathroom
Basement Daylight, Partial, Garage Access, Heated, Interior Access, Outside Entrance, Poured Concrete, Rear Entrance, Sump Pump, Walkout Level, Fully Finished
Interior
Interior Features Carpet, Ceiling Fan(s), Central Vacuum, Crown Moldings, Floor Plan - Open, Formal/Separate Dining Room, Kitchen - Table Space, Recessed Lighting, Walk-in Closet(s), WhirlPool/HotTub, Window Treatments, Wood Floors
Hot Water Electric
Heating Heat Pump(s)
Cooling Central A/C, Ceiling Fan(s), Heat Pump(s), Programmable Thermostat
Flooring Ceramic Tile, Hardwood, Partially Carpeted
Fireplaces Number 2
Fireplaces Type Double Sided, Fireplace - Glass Doors, Mantel(s), Screen
Equipment Built-In Microwave, Dishwasher, Disposal, Dryer, Dryer - Electric, Exhaust Fan, Icemaker, Microwave, Oven/Range - Electric, Oven - Double, Refrigerator, Washer, Water Heater
Furnishings No
Fireplace Y
Window Features Double Hung,Double Pane,Insulated,Screens,Wood Frame
Appliance Built-In Microwave, Dishwasher, Disposal, Dryer, Dryer - Electric, Exhaust Fan, Icemaker, Microwave, Oven/Range - Electric, Oven - Double, Refrigerator, Washer, Water Heater
Heat Source Electric
Laundry Dryer In Unit, Basement, Hookup, Washer In Unit
Exterior
Exterior Feature Patio(s), Deck(s), Brick
Parking Features Covered Parking, Garage - Front Entry, Garage Door Opener, Inside Access
Garage Spaces 2.0
Amenities Available Bike Trail, Common Grounds, Golf Course Membership Available, Jog/Walk Path, Lake, Pier/Dock, Pool Mem Avail, Tennis Courts, Tot Lots/Playground, Water/Lake Privileges
Water Access N
View Golf Course
Roof Type Asphalt
Street Surface Black Top
Accessibility None
Porch Patio(s), Deck(s), Brick
Road Frontage City/County
Attached Garage 1
Total Parking Spaces 2
Garage Y
Building
Lot Description Backs to Trees, Cul-de-sac, Landscaping
Story 2
Foundation Concrete Perimeter
Sewer Public Sewer
Water Public
Architectural Style Colonial
Level or Stories 2
Additional Building Above Grade, Below Grade
Structure Type Dry Wall,Vaulted Ceilings
New Construction N
Schools
Elementary Schools Running Brook
Middle Schools Wilde Lake
High Schools Wilde Lake
School District Howard County Public School System
Others
Pets Allowed N
HOA Fee Include Common Area Maintenance,Lawn Care Front,Management,Reserve Funds,Road Maintenance,Pool(s),Snow Removal
Senior Community No
Tax ID 1415100303
Ownership Condominium
Acceptable Financing Cash, Conventional, FHA, VA
Horse Property N
Listing Terms Cash, Conventional, FHA, VA
Financing Cash,Conventional,FHA,VA
Special Listing Condition Standard
Read Less
Want to know what your home might be worth? Contact us for a FREE valuation!

Our team is ready to help you sell your home for the highest possible price ASAP

Bought with Sheena Saydam • Keller Williams Capital Properties
GET MORE INFORMATION





