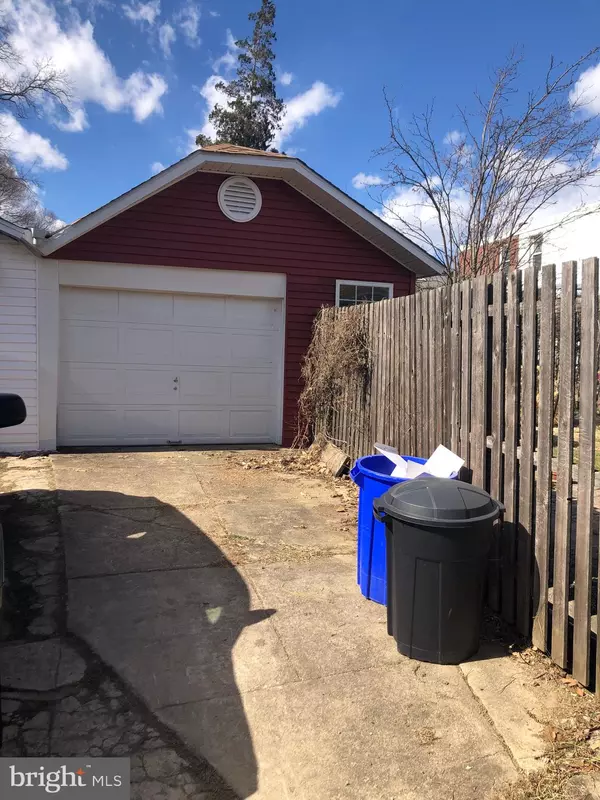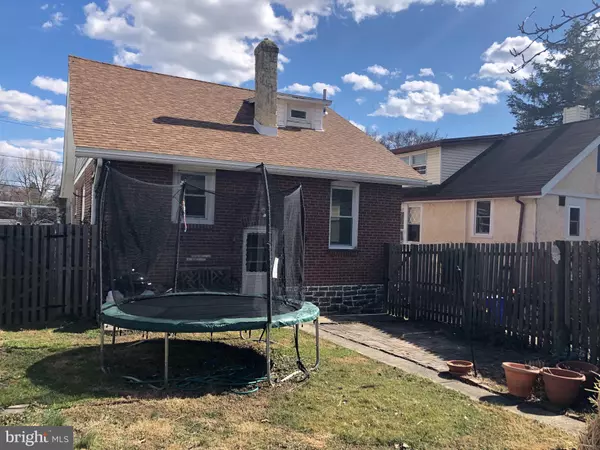$250,000
$239,900
4.2%For more information regarding the value of a property, please contact us for a free consultation.
7804 FILLMORE ST Jenkintown, PA 19046
4 Beds
2 Baths
1,210 SqFt
Key Details
Sold Price $250,000
Property Type Single Family Home
Sub Type Detached
Listing Status Sold
Purchase Type For Sale
Square Footage 1,210 sqft
Price per Sqft $206
Subdivision Rockledge
MLS Listing ID PAMC685638
Sold Date 04/30/21
Style Bungalow
Bedrooms 4
Full Baths 2
HOA Y/N N
Abv Grd Liv Area 1,210
Originating Board BRIGHT
Year Built 1920
Annual Tax Amount $4,540
Tax Year 2020
Lot Size 4,012 Sqft
Acres 0.09
Lot Dimensions 37.00 x 0.00
Property Description
Welcome to this charming 4 bed, 2 bath Bungalow located in Rockledge borough and Abingtons Blue Ribbon School District. Enter through the front enclosed porch/mudroom that is filled with natural light! This house has hardwood floors throughout. There is ample storage space in the full sized basement. Shared driveway leads to a full one car garage and a fully fenced in back yard. 2 bedrooms and full bath on the first floor. Walk upstairs to two more bedrooms and another full bath., (2nd floor bathroom, no heat)This home is located close to shopping, public transportation and local Rockledge parks.
Location
State PA
County Montgomery
Area Rockledge Boro (10618)
Zoning R- SINGLE FAMILY
Rooms
Other Rooms Bathroom 2
Basement Full
Main Level Bedrooms 2
Interior
Interior Features Ceiling Fan(s), Dining Area, Attic, Attic/House Fan
Hot Water Natural Gas
Heating Radiator, Hot Water
Cooling Ceiling Fan(s)
Flooring Hardwood
Equipment Dishwasher, Dryer - Electric, Microwave, Oven/Range - Gas, Refrigerator, Washer
Fireplace N
Window Features Replacement
Appliance Dishwasher, Dryer - Electric, Microwave, Oven/Range - Gas, Refrigerator, Washer
Heat Source Natural Gas
Exterior
Parking Features Additional Storage Area, Garage - Front Entry, Garage - Side Entry
Garage Spaces 1.0
Water Access N
Roof Type Shingle
Accessibility None
Total Parking Spaces 1
Garage Y
Building
Story 2
Sewer Public Sewer
Water Public
Architectural Style Bungalow
Level or Stories 2
Additional Building Above Grade, Below Grade
New Construction N
Schools
School District Abington
Others
Senior Community No
Tax ID 18-00-01003-005
Ownership Fee Simple
SqFt Source Assessor
Acceptable Financing Cash, Conventional
Listing Terms Cash, Conventional
Financing Cash,Conventional
Special Listing Condition Standard
Read Less
Want to know what your home might be worth? Contact us for a FREE valuation!

Our team is ready to help you sell your home for the highest possible price ASAP

Bought with Donna Werner • RE/MAX Keystone
GET MORE INFORMATION





