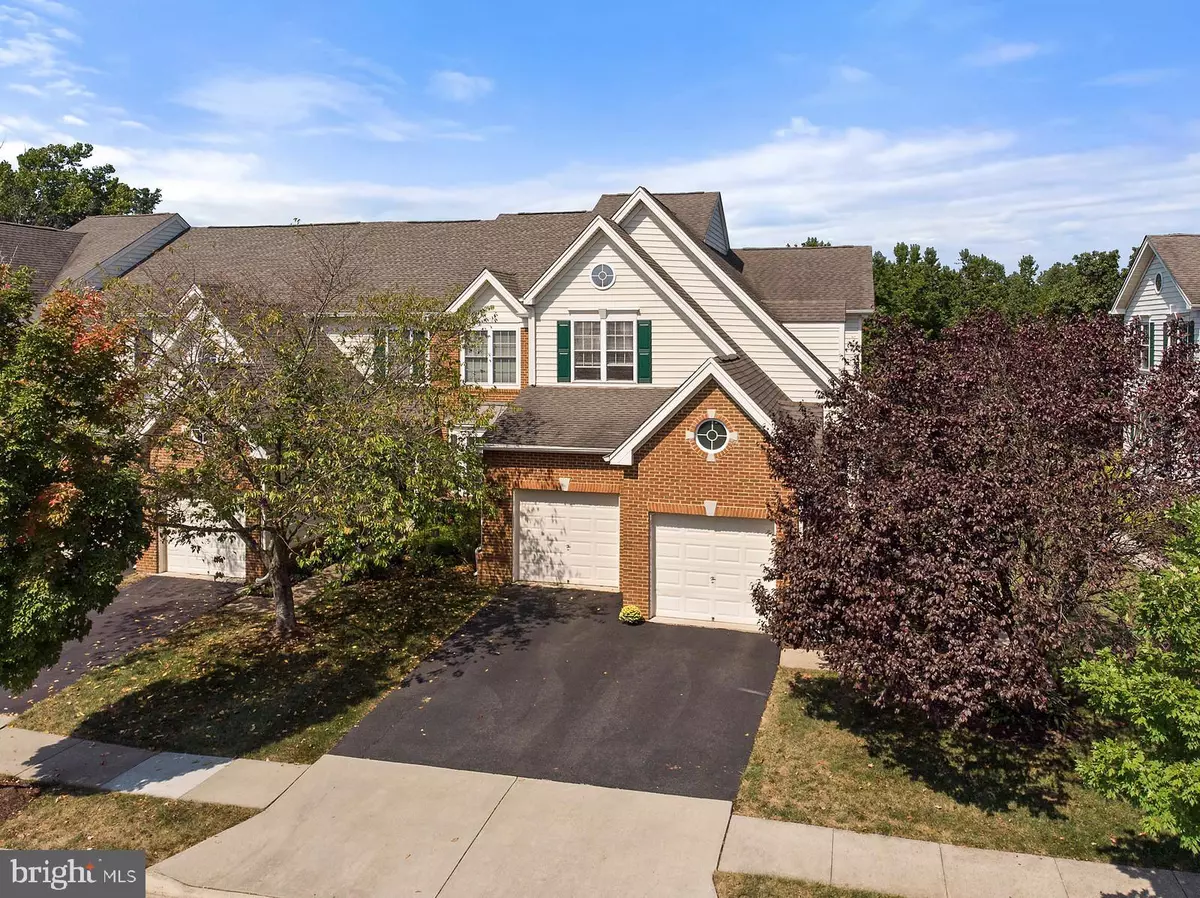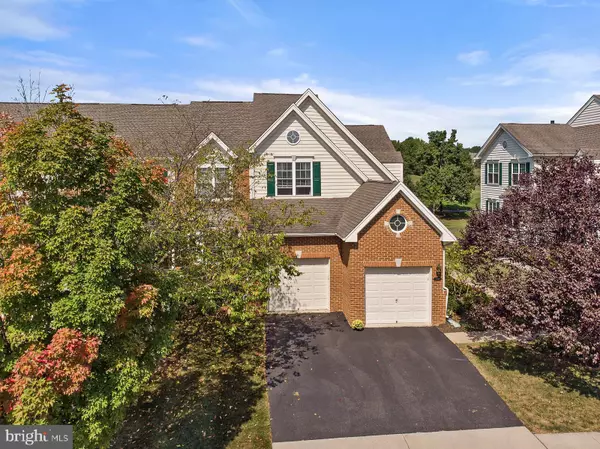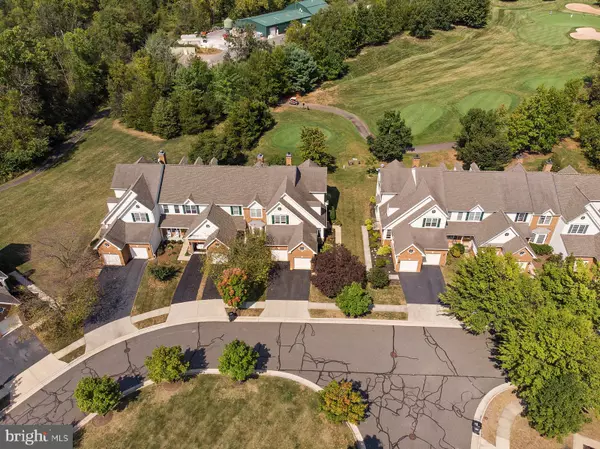$470,000
$469,900
For more information regarding the value of a property, please contact us for a free consultation.
5608 WHEELWRIGHT WAY Haymarket, VA 20169
3 Beds
4 Baths
2,585 SqFt
Key Details
Sold Price $470,000
Property Type Townhouse
Sub Type End of Row/Townhouse
Listing Status Sold
Purchase Type For Sale
Square Footage 2,585 sqft
Price per Sqft $181
Subdivision Dominion Valley Country Club
MLS Listing ID VAPW486208
Sold Date 03/20/20
Style Colonial
Bedrooms 3
Full Baths 3
Half Baths 1
HOA Fees $178/mo
HOA Y/N Y
Abv Grd Liv Area 2,049
Originating Board BRIGHT
Year Built 2004
Annual Tax Amount $4,892
Tax Year 2019
Lot Size 4,561 Sqft
Acres 0.1
Property Description
BEAUTIFUL 3BR/3.5 BATH LINDENHURST END-UNIT TOWNHOME in DESIRABLE DOMINION VALLEY! PRICELESS VIEWS down DV's 17th HOLE*RENOVATED KITCHEN with new designer Ceramic Tile, Removed dividing wall added SS Appliances and NEW Backsplash & Shelved Pantry Cabinet*2-Story Ceiling Main Level Living Room/Study*Formal Dining Room*Cozy FAMILY ROOM with DESIRABLE Gas Fireplace with Mantel*Walk-out to Deck*NEW CARPET entire main level (2017)*Main Level HVAC System (2018)*NEW Sump Pump (2018)*Upper Level Includes DIVINE Master Bedroom with RENOVATED Master Bathroom with Extended Shower, New Granite, and Vanity. Additional 2 Generous Sized Bedroom and 2nd Full Bath. Come VISIT this SPECIAL HOME in amenity rich Dominion Valley
Location
State VA
County Prince William
Zoning RPC
Rooms
Basement Sump Pump, Interior Access, Full
Interior
Interior Features Carpet, Chair Railings, Combination Kitchen/Living, Crown Moldings, Dining Area, Family Room Off Kitchen, Floor Plan - Open, Formal/Separate Dining Room, Kitchen - Eat-In, Kitchen - Gourmet, Recessed Lighting, Wainscotting, Upgraded Countertops, Walk-in Closet(s), Window Treatments
Heating Forced Air
Cooling Ceiling Fan(s), Central A/C
Flooring Carpet, Ceramic Tile
Fireplaces Number 1
Fireplaces Type Fireplace - Glass Doors, Gas/Propane, Mantel(s)
Equipment Built-In Microwave, Dishwasher, Disposal, Dryer, Exhaust Fan, Refrigerator, Stainless Steel Appliances, Washer, Oven/Range - Gas
Furnishings No
Fireplace Y
Appliance Built-In Microwave, Dishwasher, Disposal, Dryer, Exhaust Fan, Refrigerator, Stainless Steel Appliances, Washer, Oven/Range - Gas
Heat Source Natural Gas
Exterior
Exterior Feature Deck(s)
Parking Features Garage - Front Entry, Garage Door Opener, Inside Access
Garage Spaces 2.0
Utilities Available Cable TV Available, DSL Available, Fiber Optics Available, Natural Gas Available, Under Ground
Amenities Available Bar/Lounge, Basketball Courts, Club House, Common Grounds, Community Center, Dining Rooms, Exercise Room, Fax/Copying, Fitness Center, Gated Community, Golf Course Membership Available, Jog/Walk Path, Pool - Indoor, Pool - Outdoor, Swimming Pool, Tennis Courts, Tot Lots/Playground
Water Access N
View Golf Course
Roof Type Architectural Shingle
Accessibility None
Porch Deck(s)
Attached Garage 2
Total Parking Spaces 2
Garage Y
Building
Lot Description Cul-de-sac, Landscaping, No Thru Street, Premium
Story 3+
Sewer Public Sewer
Water Public
Architectural Style Colonial
Level or Stories 3+
Additional Building Above Grade, Below Grade
Structure Type 9'+ Ceilings,Vaulted Ceilings
New Construction N
Schools
Elementary Schools Alvey
Middle Schools Ronald Wilson Reagan
High Schools Battlefield
School District Prince William County Public Schools
Others
Pets Allowed Y
HOA Fee Include Common Area Maintenance,Lawn Maintenance,Management,Pool(s),Recreation Facility,Reserve Funds,Road Maintenance,Security Gate,Snow Removal,Trash
Senior Community No
Tax ID 7298-59-2807
Ownership Fee Simple
SqFt Source Assessor
Security Features Smoke Detector
Acceptable Financing Cash, Conventional, FHA, VA
Listing Terms Cash, Conventional, FHA, VA
Financing Cash,Conventional,FHA,VA
Special Listing Condition Standard
Pets Allowed Cats OK, Dogs OK
Read Less
Want to know what your home might be worth? Contact us for a FREE valuation!

Our team is ready to help you sell your home for the highest possible price ASAP

Bought with Sueyen Rhee • Olympia Global Investments, LLC

GET MORE INFORMATION





