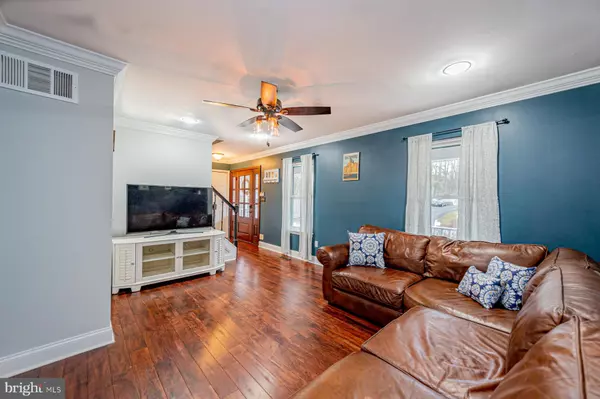$561,100
$525,000
6.9%For more information regarding the value of a property, please contact us for a free consultation.
626 PINE DR Pasadena, MD 21122
4 Beds
3 Baths
2,304 SqFt
Key Details
Sold Price $561,100
Property Type Single Family Home
Sub Type Detached
Listing Status Sold
Purchase Type For Sale
Square Footage 2,304 sqft
Price per Sqft $243
Subdivision Chelsea Beach
MLS Listing ID MDAA457862
Sold Date 03/11/21
Style Colonial
Bedrooms 4
Full Baths 2
Half Baths 1
HOA Y/N N
Abv Grd Liv Area 1,856
Originating Board BRIGHT
Year Built 1983
Annual Tax Amount $4,029
Tax Year 2021
Lot Size 0.324 Acres
Acres 0.32
Property Description
Incredible opportunity to own this Colonial on a dead end street with all that you've been waiting for. As soon as you arrive you will see all of the fantastic exterior architectural details that make this home so special. As you enter through the custom solid mahogany front door, solid 3/4" Acacia hardwood flooring throughout the main level welcomes you. Custom baseboards and crown molding throughout the 1st floor add to the incredible high end feel of this home. The kitchen is a chef's dream offering GE Monogram appliances, newly installed slate flooring, Calcatta Monaco quartz counters and 12" deep sink. The upper level features a huge primary bedroom with newly remodeled en-suite bath with amazing on trend design. You will find 3 additional spacious bedrooms, full bath and upper level laundry that will make life a breeze! The newly finished basement offers a rec room and additional bonus room for extra added space. The rear yard is a complete backyard oasis. The 30x20 composite deck was installed in 2018 and provides amble space for entertaining and enjoying all that the backyard has to offer. The inground pool has a new elephant cover for extra safety and there is still an incredible amount of yard space for anything you desire. Roof was recently replaced including all new sheathing and architectural shingles. Whole house painted 2021, new carpet 2021, water heater 2020, well pump 2019, HVAC 2017, windows/siding 2016. Neighborhood has direct access to the Magothy with a boat launch and pier. Access to Lakeshore Athletic complex and Jacobsville Rec area as well as community playground a short distance from the home. 4 Car tandem parking in Garage and plenty of driveway parking too! This is a stunner and ready for new owners today!
Location
State MD
County Anne Arundel
Zoning R2
Rooms
Basement Improved, Full
Interior
Interior Features Carpet, Ceiling Fan(s), Crown Moldings, Floor Plan - Traditional, Formal/Separate Dining Room, Kitchen - Eat-In, Kitchen - Gourmet, Kitchen - Island, Kitchen - Table Space, Primary Bath(s), Upgraded Countertops, Wood Floors
Hot Water Electric
Heating Heat Pump(s)
Cooling Central A/C
Flooring Hardwood, Ceramic Tile, Carpet
Fireplaces Number 1
Equipment Built-In Microwave, Dishwasher, Dryer, Exhaust Fan, Icemaker, Oven - Single, Refrigerator, Stainless Steel Appliances, Washer, Cooktop
Appliance Built-In Microwave, Dishwasher, Dryer, Exhaust Fan, Icemaker, Oven - Single, Refrigerator, Stainless Steel Appliances, Washer, Cooktop
Heat Source Electric
Laundry Upper Floor, Washer In Unit, Dryer In Unit
Exterior
Parking Features Garage - Front Entry, Garage Door Opener, Inside Access
Garage Spaces 8.0
Pool Filtered, Fenced, In Ground
Water Access N
Accessibility None
Attached Garage 4
Total Parking Spaces 8
Garage Y
Building
Lot Description Front Yard, Landscaping, Poolside, Rear Yard
Story 3
Sewer Septic Exists
Water Well
Architectural Style Colonial
Level or Stories 3
Additional Building Above Grade, Below Grade
New Construction N
Schools
Elementary Schools Jacobsville
Middle Schools Chesapeake Bay
High Schools Chesapeake
School District Anne Arundel County Public Schools
Others
Senior Community No
Tax ID 020318590037470
Ownership Fee Simple
SqFt Source Assessor
Special Listing Condition Standard
Read Less
Want to know what your home might be worth? Contact us for a FREE valuation!

Our team is ready to help you sell your home for the highest possible price ASAP

Bought with James P Schaecher • Keller Williams Flagship of Maryland

GET MORE INFORMATION





