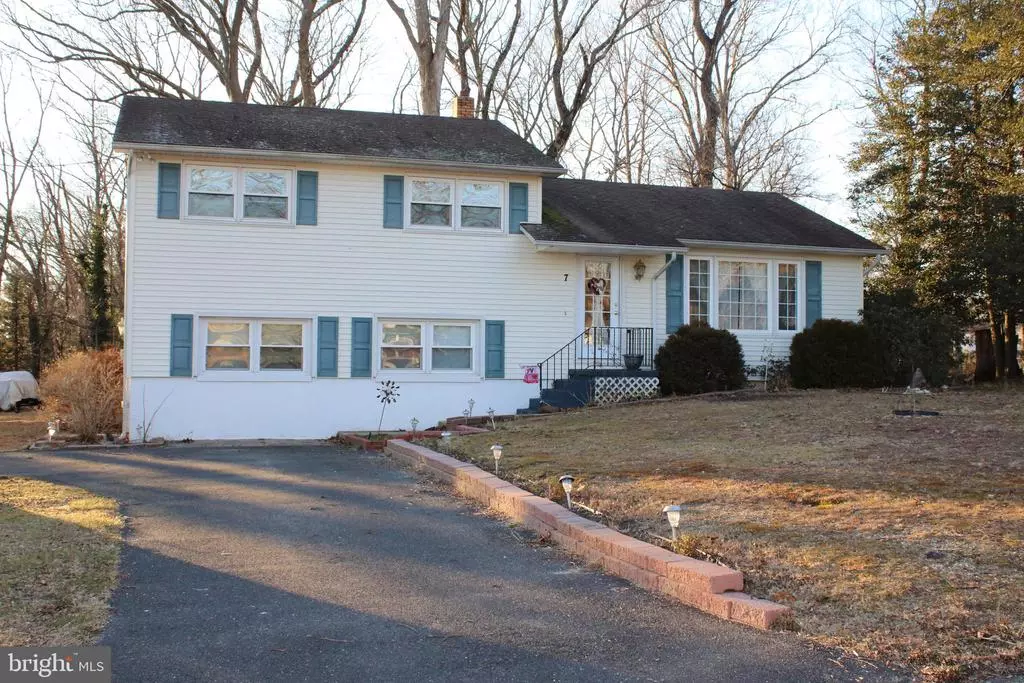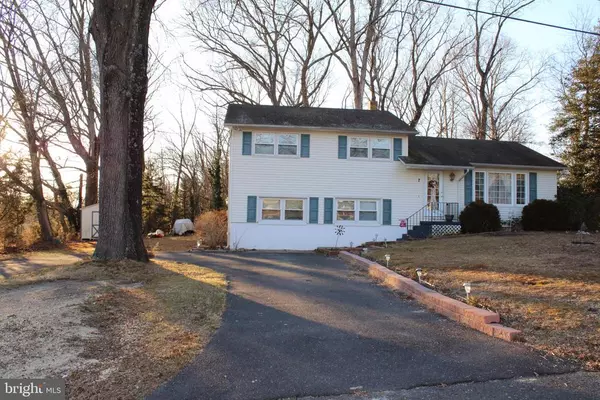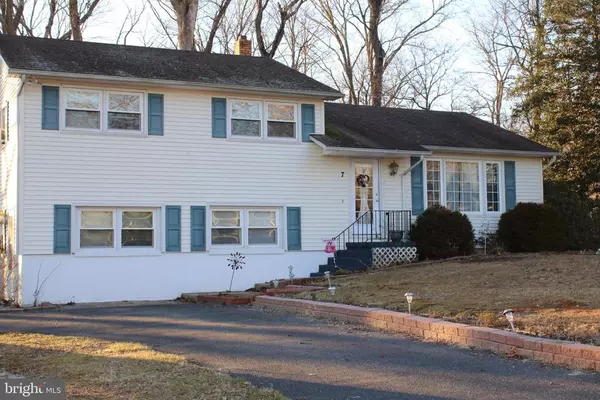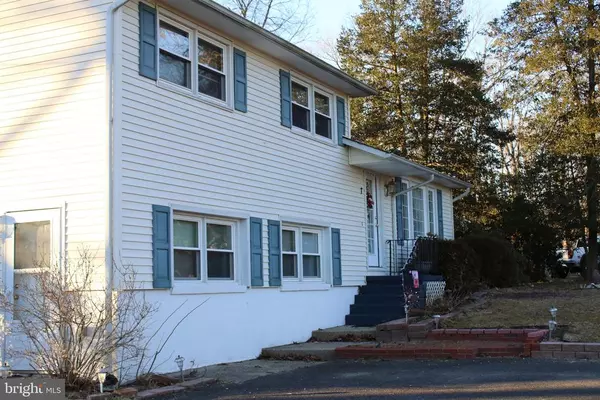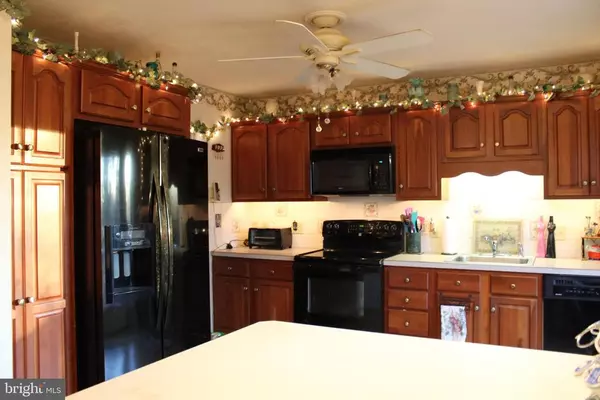$249,000
$234,900
6.0%For more information regarding the value of a property, please contact us for a free consultation.
7 DAWSON DR Bridgeton, NJ 08302
4 Beds
2 Baths
1,872 SqFt
Key Details
Sold Price $249,000
Property Type Single Family Home
Sub Type Detached
Listing Status Sold
Purchase Type For Sale
Square Footage 1,872 sqft
Price per Sqft $133
Subdivision None Available
MLS Listing ID NJCB131134
Sold Date 08/30/21
Style Split Level
Bedrooms 4
Full Baths 2
HOA Y/N N
Abv Grd Liv Area 1,872
Originating Board BRIGHT
Year Built 1963
Annual Tax Amount $5,534
Tax Year 2020
Lot Size 0.520 Acres
Acres 0.52
Lot Dimensions 0.00 x 0.00
Property Description
Buyers Financing fell through ! Seller says SELL Welcome home to 7 Dawson Dr, located in the desirable Upper Deerfield Township This charming split level home has so much to offer ! As you step inside you will be pleased to see the spacious living room offering original HARDWOOD floors & a large picture window bringing in the natural light, living room is open to the large Dining room also offering a built in corner cabinet with glass door , H-W floors sliding glass door leading to the deck and is all open to the kitchen making entertaining easy! Very spacious kitchen offering beautiful cabinets with under cabinet lighting, tile backsplash and lots of counter space , storage in the kitchen will not be an issue with the cabinet pantry surrounding the side by side fridge and if that is not enough the island area boasts storage and extra counter space with seating ! The kitchen gets plenty of natural light through the french door ! Step upstairs to the upper level that offers 3 spacious bedrooms and a full bath! On the lower level you will pleased to find a large family room, a large 4th bedroom and a full bath, there is also a door leading to the side yard. Step down to the basement with lots of room for storage or finish it to become another room there is also a laundry room and work shop area the possibilities are endless! Lets talk about how awesome the property is, out back you will be able to sit back and relax on the very large deck or take a dip in the hot tub ! the backyard is open yet private backing to trees , gardening is a dream come true with the greenhouse there is also a shed for storage the back yard blooms many beautiful bushes and flowers in spring through summer making it a very tranquil setting! Out front there is a asphalt drive way with lots of parking & curb appeal with beautiful bushes that bloom in spring ! located in a country setting yet mins to Rt55 making it easy for commuter or getting to the beach. This home is much larger then it appears and not a drive by must see to appreciate all it has to offer!
Location
State NJ
County Cumberland
Area Upper Deerfield Twp (20613)
Zoning R2
Rooms
Basement Combination
Interior
Interior Features Built-Ins, Carpet, Combination Kitchen/Dining, Entry Level Bedroom, Kitchen - Island, Tub Shower, Stall Shower, WhirlPool/HotTub, Wood Floors
Hot Water Electric, Oil
Heating Baseboard - Hot Water
Cooling Window Unit(s)
Equipment Built-In Microwave, Dishwasher, Dryer, Oven/Range - Electric, Washer, Water Heater
Fireplace N
Appliance Built-In Microwave, Dishwasher, Dryer, Oven/Range - Electric, Washer, Water Heater
Heat Source Oil
Laundry Lower Floor
Exterior
Exterior Feature Deck(s)
Water Access N
Accessibility None
Porch Deck(s)
Garage N
Building
Lot Description Backs to Trees, Cleared, Corner, Irregular
Story 2.5
Sewer Septic Exists
Water Well
Architectural Style Split Level
Level or Stories 2.5
Additional Building Above Grade, Below Grade
New Construction N
Schools
School District Upper Deerfield Township Public Schools
Others
Senior Community No
Tax ID 13-01507-00020
Ownership Fee Simple
SqFt Source Assessor
Acceptable Financing FHA, Cash, Conventional, USDA
Listing Terms FHA, Cash, Conventional, USDA
Financing FHA,Cash,Conventional,USDA
Special Listing Condition Standard
Read Less
Want to know what your home might be worth? Contact us for a FREE valuation!

Our team is ready to help you sell your home for the highest possible price ASAP

Bought with Karen D. Casey • Your Home Sold Guaranteed, Nancy Kowalik Group
GET MORE INFORMATION

