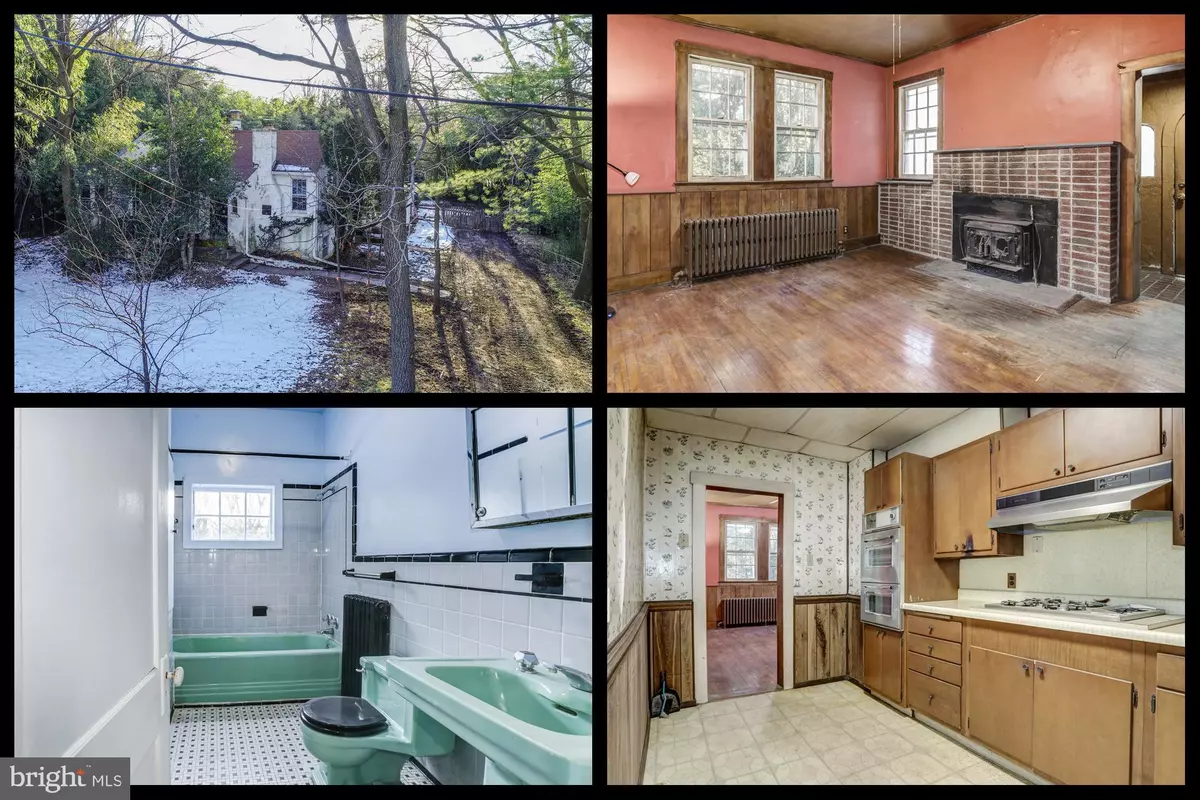$375,000
$375,000
For more information regarding the value of a property, please contact us for a free consultation.
14706 NEW HAMPSHIRE AVE Silver Spring, MD 20905
2 Beds
2 Baths
1,615 SqFt
Key Details
Sold Price $375,000
Property Type Single Family Home
Sub Type Detached
Listing Status Sold
Purchase Type For Sale
Square Footage 1,615 sqft
Price per Sqft $232
Subdivision Snowdens Manor
MLS Listing ID MDMC2038110
Sold Date 03/28/22
Style Cottage
Bedrooms 2
Full Baths 2
HOA Y/N N
Abv Grd Liv Area 1,615
Originating Board BRIGHT
Year Built 1930
Annual Tax Amount $4,322
Tax Year 2021
Lot Size 0.378 Acres
Acres 0.38
Property Description
1930 cottage house with period charm, a 1/3 acre lot and LOTS of potential. Bring your best offer and imagination! House needs a lot of work and sweat equity but could be something special for the right owner. Main level features the original oak hardwood floors, curved archways, a living room with a brick fireplace, main floor bedroom and full bath, kitchen plus 2 converted/enclosed porch areas. Lower level features an in-law suite with 2nd kitchen setup, a bedroom, full bath and walkout. Wooded lot has an exterior shed plus mature trees and lots of space for off street parking. NO FHA/VA/USDA loans due to the condition--conventional or cash only. Home at 14710 is also for sale by same owner. Properties are not contiguous and do not need to be sold together. If buyer is interested in both, submit separate offers as 14710 will need to be a cash purchase due to condition. Out of state owner, has inherited property, has no knowledge of the property and makes no representations. Home is sold AS-IS. Buyer's responsibility to verify all information. NO SIGN ON PROPERTY.
Location
State MD
County Montgomery
Zoning R200
Rooms
Other Rooms Living Room, Primary Bedroom, Bedroom 2, Kitchen, Family Room, Basement, Foyer, Sun/Florida Room, In-Law/auPair/Suite, Bonus Room, Screened Porch
Basement Daylight, Partial, Partially Finished, Side Entrance, Windows
Main Level Bedrooms 1
Interior
Interior Features 2nd Kitchen, Built-Ins, Ceiling Fan(s), Dining Area, Entry Level Bedroom, Floor Plan - Traditional, Kitchen - Efficiency, Primary Bath(s), Wood Floors
Hot Water Oil
Heating Radiator
Cooling None
Flooring Hardwood
Fireplaces Number 1
Fireplaces Type Insert, Wood, Mantel(s), Brick
Equipment Cooktop, Dryer - Electric, Exhaust Fan, Oven - Double, Oven - Wall, Refrigerator, Stainless Steel Appliances, Washer, Water Heater
Fireplace Y
Window Features Double Hung,Wood Frame
Appliance Cooktop, Dryer - Electric, Exhaust Fan, Oven - Double, Oven - Wall, Refrigerator, Stainless Steel Appliances, Washer, Water Heater
Heat Source Oil
Laundry Basement
Exterior
Water Access N
View Trees/Woods
Roof Type Asphalt,Tar/Gravel
Accessibility None
Garage N
Building
Story 2
Foundation Concrete Perimeter
Sewer Septic Exists
Water Public
Architectural Style Cottage
Level or Stories 2
Additional Building Above Grade, Below Grade
Structure Type Plaster Walls,Paneled Walls
New Construction N
Schools
School District Montgomery County Public Schools
Others
Senior Community No
Tax ID 160500257136
Ownership Fee Simple
SqFt Source Assessor
Special Listing Condition Standard
Read Less
Want to know what your home might be worth? Contact us for a FREE valuation!

Our team is ready to help you sell your home for the highest possible price ASAP

Bought with Jorge M Hernandez • Long & Foster Real Estate, Inc.

GET MORE INFORMATION





