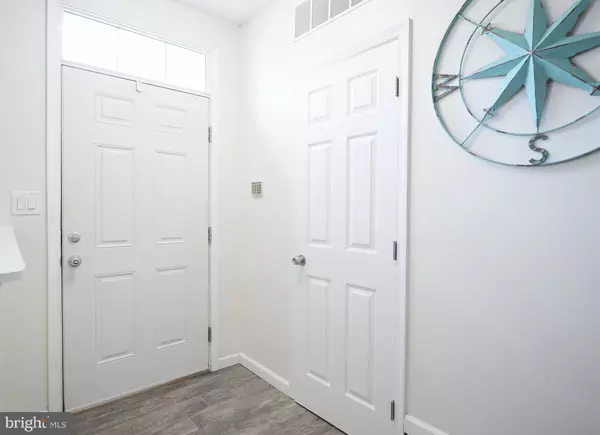$285,000
$282,000
1.1%For more information regarding the value of a property, please contact us for a free consultation.
1829 BETH BRIDGE CIR Forest Hill, MD 21050
3 Beds
4 Baths
1,700 SqFt
Key Details
Sold Price $285,000
Property Type Townhouse
Sub Type Interior Row/Townhouse
Listing Status Sold
Purchase Type For Sale
Square Footage 1,700 sqft
Price per Sqft $167
Subdivision Durham Manor
MLS Listing ID MDHR251114
Sold Date 10/06/20
Style Traditional
Bedrooms 3
Full Baths 2
Half Baths 2
HOA Fees $33/qua
HOA Y/N Y
Abv Grd Liv Area 1,400
Originating Board BRIGHT
Year Built 1989
Annual Tax Amount $2,449
Tax Year 2019
Lot Size 2,613 Sqft
Acres 0.06
Property Description
All offers are due by Monday at 9 am. Welcome home to this gorgeous townhome in the prime location in the Durham Manor neighborhood. This home offers custom updates with nautical themes and an open floor plan including ceramic tile through out the main floor. The formal living room opens up to the dining room perfect for someone who loves to entertain. The breakfast bar with quartz countertop over looks the gleaming updated kitchen of stainless steel appliances, quartz counter tops, anchor pulls on cabinets and tile back splash. The main floor is complete with a half bath with a beautifully done reclaimed wood wall. Walking out the sliding glass door you will find the sizable deck with views of mature trees. Back inside and up the stairs to the upper level are three generously sized bedrooms. The master bedroom is bright and airy with a large closet and master bath. The hall bath has been fully updated with ceramic tile floors and nautical themed accessories. Down to the lower level you will find a space perfect for a game room or family room. The back room has a ton of storage with washer and dryer and "man can. The lower level also has a hook up for a pellet stove. Walking out to the back yard is a fully fenced yard and shed that conveys with the property. This home has been full renovated, kitchen, hall bath, flooring, HVAC and roof are five years old or less. Schedule your showing today before this home is SOLD!
Location
State MD
County Harford
Zoning R2
Rooms
Basement Walkout Level, Rear Entrance, Partially Finished, Heated, Sump Pump
Interior
Interior Features Ceiling Fan(s), Chair Railings, Combination Kitchen/Dining, Floor Plan - Open, Primary Bath(s), Upgraded Countertops, Tub Shower, Dining Area, Combination Dining/Living, Carpet
Hot Water Electric
Heating Heat Pump(s)
Cooling Attic Fan, Central A/C, Ceiling Fan(s)
Flooring Carpet, Ceramic Tile
Equipment Built-In Microwave, Dishwasher, Dryer, Exhaust Fan, Oven/Range - Gas, Refrigerator, Stove, Washer
Appliance Built-In Microwave, Dishwasher, Dryer, Exhaust Fan, Oven/Range - Gas, Refrigerator, Stove, Washer
Heat Source Natural Gas
Exterior
Parking On Site 2
Utilities Available Natural Gas Available
Water Access N
Roof Type Shingle
Accessibility Other
Garage N
Building
Story 3
Sewer Public Sewer
Water Public
Architectural Style Traditional
Level or Stories 3
Additional Building Above Grade, Below Grade
Structure Type Dry Wall
New Construction N
Schools
Elementary Schools Forest Lakes
Middle Schools Bel Air
High Schools Bel Air
School District Harford County Public Schools
Others
Senior Community No
Tax ID 1303238601
Ownership Fee Simple
SqFt Source Assessor
Acceptable Financing Conventional, FHA, VA
Listing Terms Conventional, FHA, VA
Financing Conventional,FHA,VA
Special Listing Condition Standard
Read Less
Want to know what your home might be worth? Contact us for a FREE valuation!

Our team is ready to help you sell your home for the highest possible price ASAP

Bought with Shannon L Bowers • American Premier Realty, LLC
GET MORE INFORMATION





