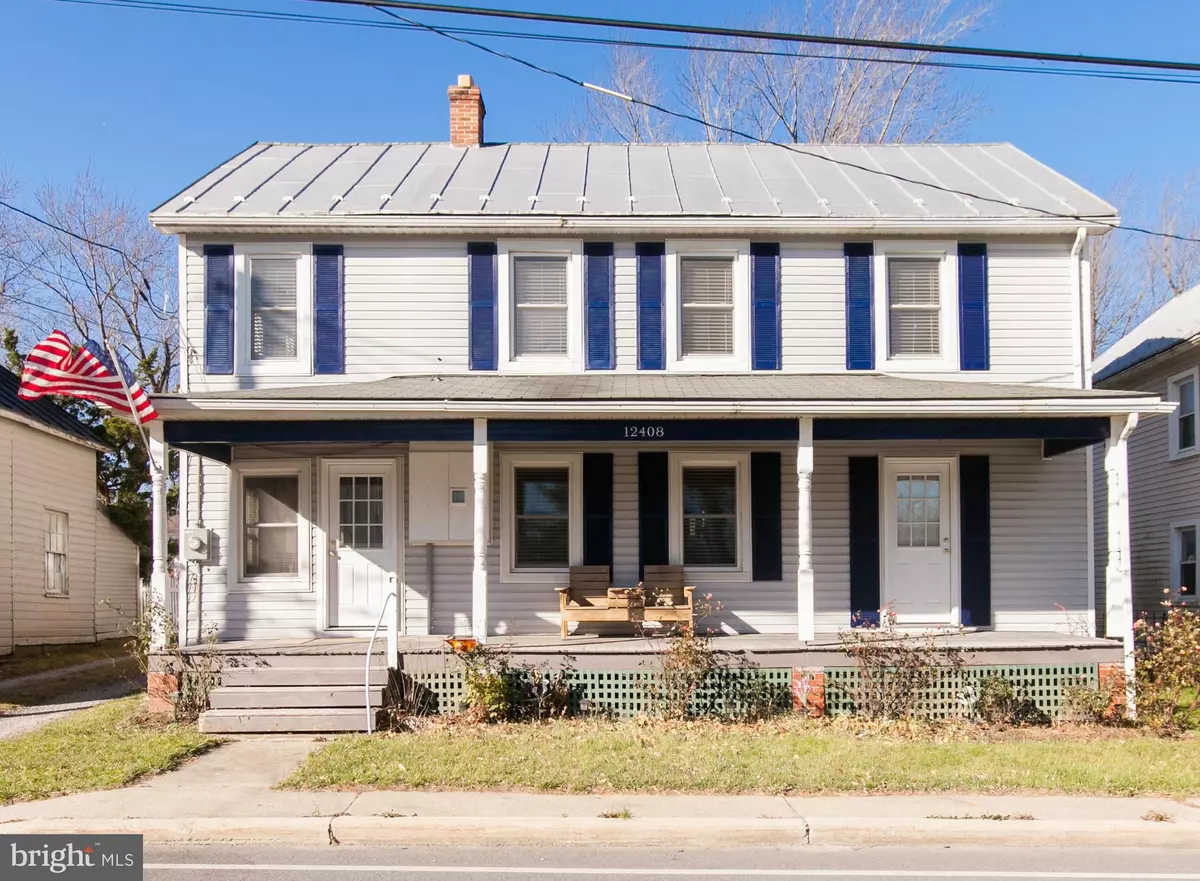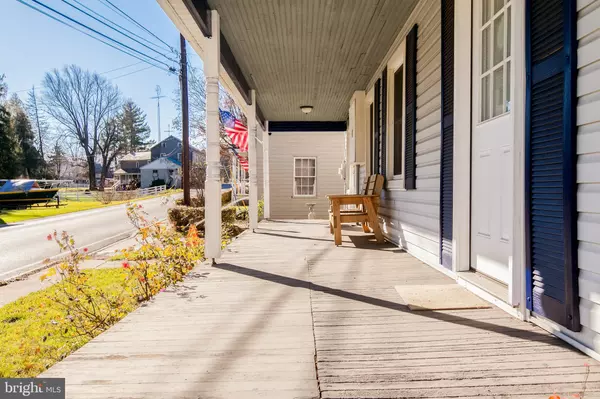$300,000
$315,000
4.8%For more information regarding the value of a property, please contact us for a free consultation.
12408 STOTTLEMYER RD Myersville, MD 21773
5 Beds
3 Baths
1,708 SqFt
Key Details
Sold Price $300,000
Property Type Single Family Home
Sub Type Detached
Listing Status Sold
Purchase Type For Sale
Square Footage 1,708 sqft
Price per Sqft $175
Subdivision None Available
MLS Listing ID MDFR276970
Sold Date 03/26/21
Style Colonial
Bedrooms 5
Full Baths 2
Half Baths 1
HOA Y/N N
Abv Grd Liv Area 1,708
Originating Board BRIGHT
Year Built 1900
Annual Tax Amount $2,582
Tax Year 2021
Lot Size 7,840 Sqft
Acres 0.18
Property Description
Beautiful 5 bedroom, 2 full bath colonial in the Middletown School district that was completely remodeled approximately 2 years ago. Main level has bedroom with en suite bathroom and exit to front porch, beautifully remodeled kitchen with granite counter tops, stainless steel appliances, and soft close cabinets/drawers. Wood floors in living room and formal dining room. 4 additional bedrooms on upper level with 1 full bath. All wardrobes in bedrooms convey with house. Other features include detached workshop and shed, dual zone HVAC, smart thermostats, brick patio, and large walk up attic for storage. Walking distance to country/convenience store, 2 doors down from Middle Creek and approx. 2 miles to Appalachian Trail (Wolfsville Rd. entrance). 0.2 miles to Wolfsville Elementary School.
Location
State MD
County Frederick
Zoning R
Rooms
Other Rooms Living Room, Dining Room, Bedroom 4, Bedroom 5, Kitchen, Basement, Bedroom 1, Bathroom 2, Bathroom 3, Full Bath, Half Bath
Basement Other
Main Level Bedrooms 1
Interior
Interior Features Carpet, Ceiling Fan(s), Entry Level Bedroom, Kitchen - Eat-In, Wood Floors
Hot Water Electric
Heating Heat Pump(s)
Cooling Central A/C
Fireplace N
Heat Source Electric
Exterior
Water Access N
Accessibility Level Entry - Main
Garage N
Building
Story 3
Sewer Community Septic Tank, Private Septic Tank
Water Well
Architectural Style Colonial
Level or Stories 3
Additional Building Above Grade, Below Grade
New Construction N
Schools
Elementary Schools Wolfsville
Middle Schools Middletown
High Schools Middletown
School District Frederick County Public Schools
Others
Senior Community No
Tax ID 1106182852
Ownership Fee Simple
SqFt Source Assessor
Special Listing Condition Standard
Read Less
Want to know what your home might be worth? Contact us for a FREE valuation!

Our team is ready to help you sell your home for the highest possible price ASAP

Bought with Laura Jean Rutledge • Redfin Corp

GET MORE INFORMATION





