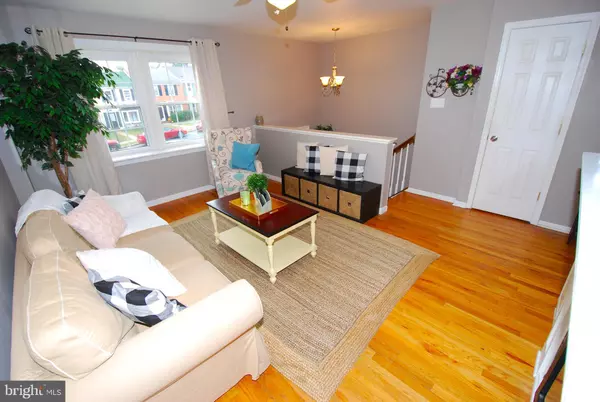$270,000
$264,900
1.9%For more information regarding the value of a property, please contact us for a free consultation.
123 MEADOWLARK AVE Mount Airy, MD 21771
3 Beds
3 Baths
1,633 SqFt
Key Details
Sold Price $270,000
Property Type Townhouse
Sub Type Interior Row/Townhouse
Listing Status Sold
Purchase Type For Sale
Square Footage 1,633 sqft
Price per Sqft $165
Subdivision Friendly Acres
MLS Listing ID MDCR194298
Sold Date 04/01/20
Style Colonial,Split Foyer
Bedrooms 3
Full Baths 1
Half Baths 2
HOA Fees $36/ann
HOA Y/N Y
Abv Grd Liv Area 1,188
Originating Board BRIGHT
Year Built 1974
Annual Tax Amount $2,766
Tax Year 2020
Lot Size 2,099 Sqft
Acres 0.05
Property Description
Stunning home in highly sought after Mt. Airy area, this is a MUST SEE. This house is move in ready with - new roof, windows, siding, HVAC, hwh, top of the line appliances, exquisite kitchen with custom cabinets, renovated bathrooms, built-ins, new doors & knobs, hardwoods throughout, fresh paint, wet bar in basement, backyard perfect for entertaining or BBQs, and the list goes on! Close to all that Mt. Airy has to offer from shopping, parks & recreation, top rated schools, making an overall easy commute. Owners spared no expense in making this home worry and maintenance free with nothing left to do except move in! This beauty won't last long at this price. Come see it today before it's gone!
Location
State MD
County Carroll
Zoning X
Rooms
Other Rooms Living Room, Primary Bedroom, Bedroom 2, Bedroom 3, Kitchen, Family Room, Den, Full Bath, Half Bath
Basement Connecting Stairway, Daylight, Full, Fully Finished, Walkout Stairs, Windows
Interior
Interior Features Attic, Built-Ins, Carpet, Ceiling Fan(s), Dining Area, Floor Plan - Traditional, Kitchen - Eat-In, Pantry, Tub Shower, Upgraded Countertops, Wainscotting, Wet/Dry Bar, Window Treatments, Wood Floors
Heating Heat Pump(s)
Cooling Central A/C
Flooring Hardwood, Carpet, Vinyl, Ceramic Tile
Equipment Built-In Microwave, Dishwasher, Disposal, Cooktop, Exhaust Fan, Oven/Range - Electric, Refrigerator, Water Heater, Icemaker
Appliance Built-In Microwave, Dishwasher, Disposal, Cooktop, Exhaust Fan, Oven/Range - Electric, Refrigerator, Water Heater, Icemaker
Heat Source Electric
Exterior
Exterior Feature Patio(s), Deck(s)
Parking On Site 2
Water Access N
Roof Type Architectural Shingle
Accessibility None
Porch Patio(s), Deck(s)
Garage N
Building
Story 3+
Sewer Public Sewer
Water Public
Architectural Style Colonial, Split Foyer
Level or Stories 3+
Additional Building Above Grade, Below Grade
New Construction N
Schools
School District Carroll County Public Schools
Others
HOA Fee Include Trash,Management,Road Maintenance,Snow Removal
Senior Community No
Tax ID 0713016313
Ownership Fee Simple
SqFt Source Estimated
Special Listing Condition Standard
Read Less
Want to know what your home might be worth? Contact us for a FREE valuation!

Our team is ready to help you sell your home for the highest possible price ASAP

Bought with Steven A Wood • Keller Williams Realty Centre

GET MORE INFORMATION





