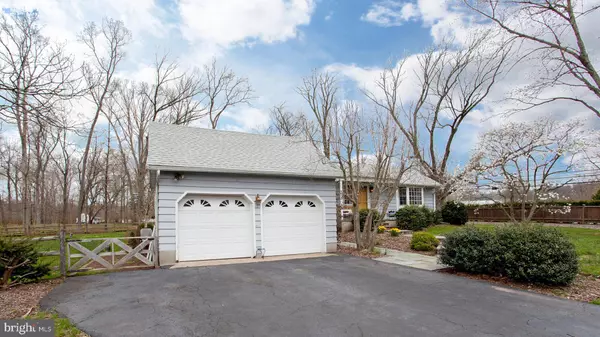$457,500
$445,000
2.8%For more information regarding the value of a property, please contact us for a free consultation.
1455 TRENTON HARBOURTON RD Pennington, NJ 08534
3 Beds
2 Baths
1,762 SqFt
Key Details
Sold Price $457,500
Property Type Single Family Home
Sub Type Detached
Listing Status Sold
Purchase Type For Sale
Square Footage 1,762 sqft
Price per Sqft $259
Subdivision Harbourton Ridge
MLS Listing ID NJME309462
Sold Date 05/27/21
Style Ranch/Rambler
Bedrooms 3
Full Baths 2
HOA Y/N N
Abv Grd Liv Area 1,762
Originating Board BRIGHT
Year Built 1890
Annual Tax Amount $10,857
Tax Year 2019
Lot Size 1.000 Acres
Acres 1.0
Lot Dimensions 0.00 x 0.00
Property Description
This historic property has evolved since 1890 as additions and improvements have turned an ancillary structure of the original historic homestead next-door, into a cozy home nestled on a lush acre in Hopewell Township. A curving bluestone walk leads up to the front porch and into the sunny foyer with coat closet, the perfect place to welcome family and guests before moving into the heart of the home where wood floors and architectural details will enchant you. The warm and inviting living room features a cathedral ceiling with exposed reclaimed-wood beams, wood burning fireplace surrounded by custom built-ins, and a large bay window bringing in lots of natural light. Pass through the breakfast nook lined with windows and custom storage on your way into the expansive kitchen offering stainless steel appliances, granite and Corian counters, skylights, a center island, and long peninsula overlooking the great room below. This bright space, currently used as both living and dining rooms, is awash in sunshine from a wall of windows, has tile floors, and a full bathroom with skylight just beyond. From here, walk out to the gorgeous fully-fenced in backyard that backs to woods, and enjoy pastoral views from the large brick patio and sunken hot tub. The original woodshed with new metal roof still stands having been carefully preserved over the years, and beautiful dry-laid stone pillars on the side of a 2-car garage with loft, lead to the backyard patio. At the front of the home, and on the other side of the kitchen, are 3 well-sized bedrooms with wood floors, and another full bathroom with glass shower and skylights. Brand new septic, whole house generator, and central air. Enjoy country living in this historic single level home surrounded by beautiful farmland, and just minutes to route 95; a great home for locals and commuters alike.
Location
State NJ
County Mercer
Area Hopewell Twp (21106)
Zoning VRC
Rooms
Other Rooms Living Room, Dining Room, Bedroom 2, Bedroom 3, Kitchen, Breakfast Room, Bedroom 1
Basement Partial, Unfinished, Sump Pump
Main Level Bedrooms 3
Interior
Interior Features Built-Ins, Dining Area, Family Room Off Kitchen, Recessed Lighting, Tub Shower, Attic, Wood Stove, Skylight(s), Exposed Beams
Hot Water Oil
Heating Baseboard - Hot Water
Cooling Central A/C
Flooring Wood, Tile/Brick
Fireplaces Number 1
Fireplaces Type Wood, Insert
Equipment Dishwasher, Refrigerator, Washer, Dryer, Oven/Range - Gas, Range Hood, Stainless Steel Appliances
Furnishings No
Fireplace Y
Window Features Double Hung,Bay/Bow,Casement
Appliance Dishwasher, Refrigerator, Washer, Dryer, Oven/Range - Gas, Range Hood, Stainless Steel Appliances
Heat Source Oil
Laundry Basement
Exterior
Exterior Feature Patio(s), Porch(es)
Parking Features Garage - Front Entry, Additional Storage Area
Garage Spaces 6.0
Fence Split Rail
Utilities Available Propane, Cable TV Available
Amenities Available None
Water Access N
View Garden/Lawn, Pasture, Trees/Woods
Roof Type Asphalt
Accessibility None
Porch Patio(s), Porch(es)
Total Parking Spaces 6
Garage Y
Building
Lot Description Landscaping, Level, Not In Development, Open, Rear Yard
Story 1
Foundation Stone
Sewer On Site Septic
Water Well
Architectural Style Ranch/Rambler
Level or Stories 1
Additional Building Above Grade, Below Grade
New Construction N
Schools
School District Hopewell Valley Regional Schools
Others
Senior Community No
Tax ID 06-00052-00013
Ownership Fee Simple
SqFt Source Assessor
Security Features Security System,Smoke Detector
Acceptable Financing Cash, Conventional
Listing Terms Cash, Conventional
Financing Cash,Conventional
Special Listing Condition Standard
Read Less
Want to know what your home might be worth? Contact us for a FREE valuation!

Our team is ready to help you sell your home for the highest possible price ASAP

Bought with Janet P Weber • Coldwell Banker Residential Brokerage-Hillsborough

GET MORE INFORMATION





