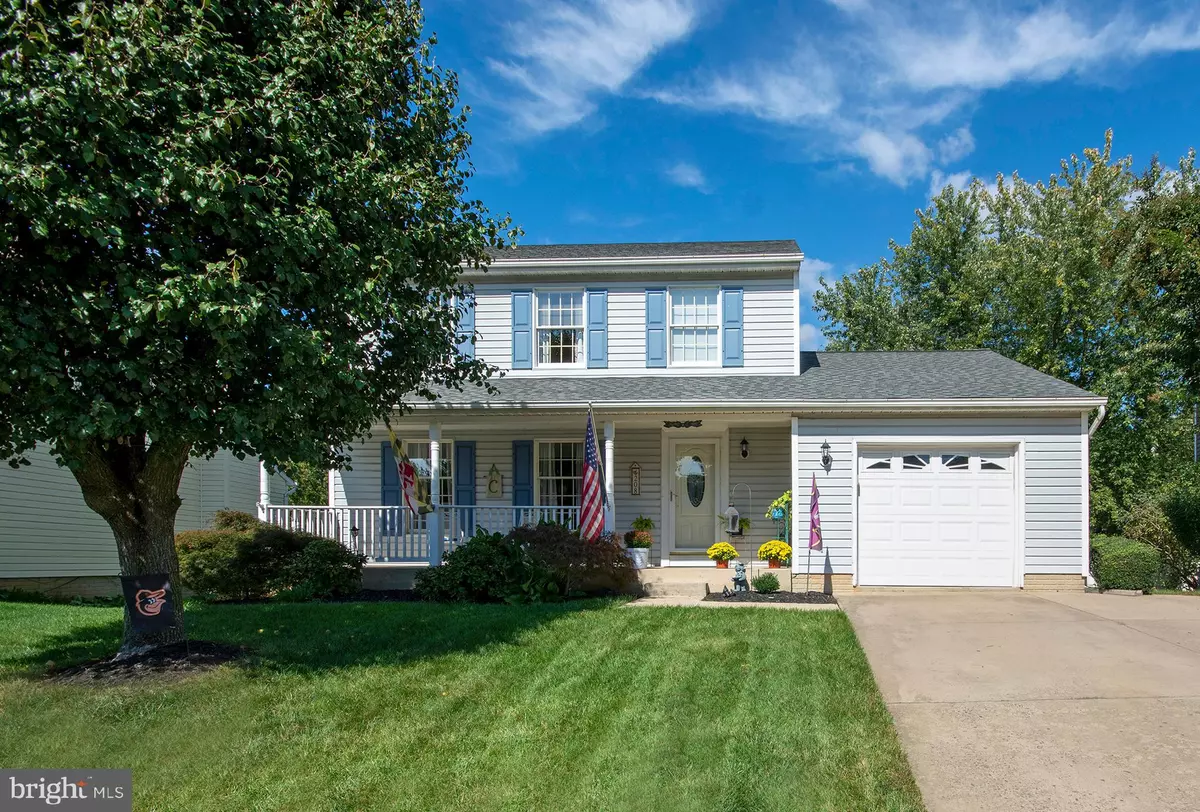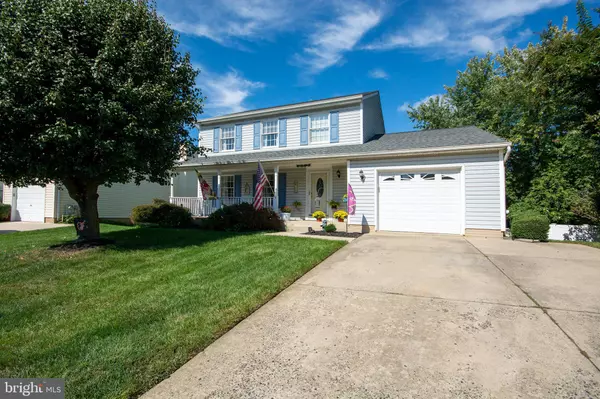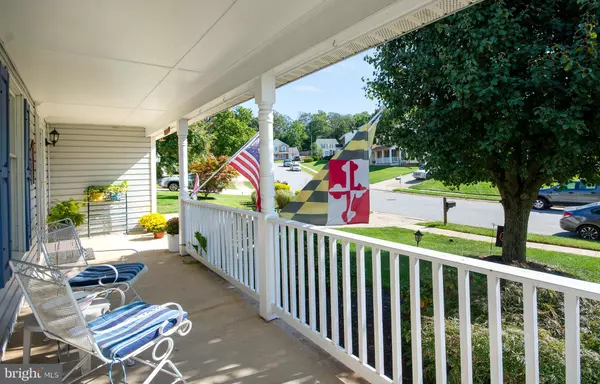$380,000
$349,900
8.6%For more information regarding the value of a property, please contact us for a free consultation.
208 GAITNER PL Abingdon, MD 21009
4 Beds
3 Baths
1,680 SqFt
Key Details
Sold Price $380,000
Property Type Single Family Home
Sub Type Detached
Listing Status Sold
Purchase Type For Sale
Square Footage 1,680 sqft
Price per Sqft $226
Subdivision Constant Friendship
MLS Listing ID MDHR2000121
Sold Date 11/19/21
Style Colonial
Bedrooms 4
Full Baths 2
Half Baths 1
HOA Fees $31/mo
HOA Y/N Y
Abv Grd Liv Area 1,680
Originating Board BRIGHT
Year Built 1990
Annual Tax Amount $2,799
Tax Year 2020
Lot Size 8,668 Sqft
Acres 0.2
Property Description
Looking for a home in Abingdon? You will call this colonial beauty your Home Sweet Home! It is conveniently located at the the Abingdon/Bel Air line and it has been meticulous maintained by original owners. The home has a covered porch perfect for rocking chairs, cold drinks and chats with the neighbors. Through the front door, you will find the living room waiting for your personal touch. The adjacent dining room connects to the living room and kitchen making it for easy entertaining. Hardwood runs through foyer, kitchen, powder room and the sunk-in family room. Although the home has a traditional floor plan, this family room offers cathedral ceilings and a door to the pressure-treated wood deck. The backyard is straight out of a magazine: perfectly manicured lawn, trees, a fenced yard and playset will keep little ones entertained. The flat yard will allow for sports of any kind to be played in your own backyard! A quick trip to the upper level, will lead you into the large and light filled primary bedroom that comes with laminate floors and a walk-in closet. The primary bathroom has tile floors and walls! In addition, you will find 2 extra bedrooms and a full bathroom in the hallway. The lower level is spacious and inviting. Perfect for entertaining as it offers easy access to the backyard. For those cooler nights, enjoy the heat from pellet stove. The lower level also has a finished bonus room with Luxury Vinyl plank floors; ideal for a home office, work room, playroom or anything you can think of! Roof has been replaced in 2014 and heat pump in 2007.
Location
State MD
County Harford
Zoning R3
Rooms
Other Rooms Living Room, Dining Room, Primary Bedroom, Bedroom 2, Bedroom 3, Kitchen, Family Room, Foyer, Recreation Room, Utility Room, Bathroom 2, Bonus Room, Primary Bathroom, Half Bath
Basement Daylight, Partial, Fully Finished, Heated, Improved, Interior Access, Outside Entrance, Rear Entrance, Sump Pump, Walkout Level, Windows
Interior
Interior Features Carpet, Ceiling Fan(s), Chair Railings, Dining Area, Family Room Off Kitchen, Flat, Floor Plan - Traditional, Kitchen - Eat-In, Kitchen - Table Space, Pantry, Primary Bath(s), Stall Shower, Tub Shower, Walk-in Closet(s), Window Treatments, Wood Floors, Other
Hot Water Electric
Heating Forced Air, Heat Pump(s), Programmable Thermostat, Other
Cooling Ceiling Fan(s), Central A/C, Programmable Thermostat
Flooring Carpet, Ceramic Tile, Hardwood, Laminate Plank, Luxury Vinyl Plank
Equipment Built-In Microwave, Dishwasher, Disposal, Dryer - Electric, Dryer - Front Loading, Exhaust Fan, Icemaker, Oven/Range - Electric, Refrigerator, Washer, Water Heater
Fireplace N
Window Features Double Pane
Appliance Built-In Microwave, Dishwasher, Disposal, Dryer - Electric, Dryer - Front Loading, Exhaust Fan, Icemaker, Oven/Range - Electric, Refrigerator, Washer, Water Heater
Heat Source Electric
Laundry Basement, Dryer In Unit, Has Laundry, Lower Floor, Washer In Unit
Exterior
Exterior Feature Deck(s), Porch(es)
Parking Features Garage - Front Entry, Garage Door Opener, Inside Access
Garage Spaces 1.0
Fence Fully, Wood
Water Access N
Roof Type Architectural Shingle,Asphalt
Accessibility None
Porch Deck(s), Porch(es)
Attached Garage 1
Total Parking Spaces 1
Garage Y
Building
Lot Description Front Yard, Landscaping, No Thru Street, Partly Wooded, Private, Rear Yard
Story 3
Foundation Concrete Perimeter
Sewer Public Sewer
Water Public
Architectural Style Colonial
Level or Stories 3
Additional Building Above Grade, Below Grade
Structure Type 9'+ Ceilings,Cathedral Ceilings,Dry Wall
New Construction N
Schools
School District Harford County Public Schools
Others
HOA Fee Include Common Area Maintenance,Management,Trash
Senior Community No
Tax ID 1301211471
Ownership Fee Simple
SqFt Source Assessor
Acceptable Financing Cash, Conventional, FHA, Negotiable, VA
Listing Terms Cash, Conventional, FHA, Negotiable, VA
Financing Cash,Conventional,FHA,Negotiable,VA
Special Listing Condition Standard
Read Less
Want to know what your home might be worth? Contact us for a FREE valuation!

Our team is ready to help you sell your home for the highest possible price ASAP

Bought with Jennifer K Lasek • Samson Properties

GET MORE INFORMATION





