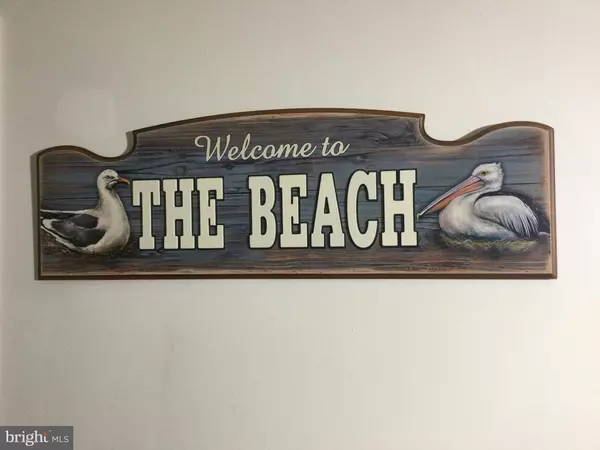$212,000
$210,000
1.0%For more information regarding the value of a property, please contact us for a free consultation.
105 120TH ST #61A4 Ocean City, MD 21842
2 Beds
2 Baths
864 SqFt
Key Details
Sold Price $212,000
Property Type Condo
Sub Type Condo/Co-op
Listing Status Sold
Purchase Type For Sale
Square Footage 864 sqft
Price per Sqft $245
Subdivision Club Ocean Villas I
MLS Listing ID MDWO120734
Sold Date 03/31/21
Style Unit/Flat
Bedrooms 2
Full Baths 2
Condo Fees $1,057/qua
HOA Y/N N
Abv Grd Liv Area 864
Originating Board BRIGHT
Year Built 1984
Annual Tax Amount $2,197
Tax Year 2020
Lot Dimensions 0.00 x 0.00
Property Description
Amazing Opportunity to purchase a vacation home in OC without breaking the bank. This top floor end unit has been well maintained and is in excellent condition. Settle and move in the same day! Condo offers popular split-bedroom floor plan with an open living area, two nice sized bedrooms and two full baths. Community offers many amenities for year-round enjoyment. Pet friendly for unit Owners with dog park. Recently remodeled Indoor pool with sauna and fitness center. Monitored Outdoor Pool with Tennis Courts and Racquet Ball Court. The Club Ocean Villas community is just a short walk to the beach. Park and walk to the many shops, restaurants and attractions. Privacy fenced lower level concrete courtyard features outdoor shower and hose connection with newly constructed weather resistant storage for your water craft and furniture. Newly installed wood decking. Newly installed patio sliding doors. Newly installed sliding windows and entry door. Development recently installed all new siding and roofing to all buildings. Living Room with newer carpeting and sleeper sofa, loveseat, coffee table and end table to convey. Cable ready. Built in eating area with chairs that convey. Newer vinyl kitchen flooring with Newer black appliances and pantry. Stackable washer and dryer in unit. Central Air. Remodeled main bath with soaking tub and laminate flooring. Spacious closets. Ceiling fans. Great value in Club Ocean Villas with all the updates offering a new owner HUGE savings. The summer season is almost here and your NEW vacation destination awaits. Call today to schedule your private showing before it is gone.
Location
State MD
County Worcester
Area Bayside Interior (83)
Zoning R-2
Direction North
Rooms
Other Rooms Living Room, Bedroom 2, Kitchen, Bedroom 1, Laundry, Bathroom 1, Bathroom 2
Main Level Bedrooms 2
Interior
Interior Features Carpet, Ceiling Fan(s), Combination Kitchen/Dining, Primary Bath(s), Soaking Tub, Tub Shower, Window Treatments
Hot Water Electric
Heating Heat Pump(s)
Cooling Heat Pump(s), Ceiling Fan(s)
Flooring Carpet, Ceramic Tile, Laminated, Vinyl
Equipment Built-In Microwave, Dishwasher, Exhaust Fan, Oven/Range - Electric, Refrigerator, Washer/Dryer Stacked, Water Heater
Furnishings Partially
Fireplace N
Window Features Sliding,Replacement,Screens
Appliance Built-In Microwave, Dishwasher, Exhaust Fan, Oven/Range - Electric, Refrigerator, Washer/Dryer Stacked, Water Heater
Heat Source Electric
Laundry Washer In Unit, Main Floor, Dryer In Unit, Has Laundry
Exterior
Exterior Feature Deck(s), Enclosed, Patio(s)
Garage Spaces 2.0
Fence Privacy, Fully, Wood
Utilities Available Cable TV, Electric Available, Water Available, Sewer Available, Under Ground, Phone Available
Amenities Available Pool - Indoor, Pool - Outdoor, Racquet Ball, Sauna, Tennis Courts, Water/Lake Privileges
Water Access N
Roof Type Architectural Shingle
Street Surface Black Top
Accessibility None
Porch Deck(s), Enclosed, Patio(s)
Total Parking Spaces 2
Garage N
Building
Story 2
Unit Features Garden 1 - 4 Floors
Foundation Block
Sewer Public Sewer
Water Public
Architectural Style Unit/Flat
Level or Stories 2
Additional Building Above Grade, Below Grade
Structure Type Dry Wall
New Construction N
Schools
School District Worcester County Public Schools
Others
Pets Allowed Y
HOA Fee Include Alarm System,Common Area Maintenance,Ext Bldg Maint,Lawn Maintenance,Management,Pool(s),Recreation Facility,Sauna,Snow Removal,Trash,Reserve Funds
Senior Community No
Tax ID 10-266629
Ownership Fee Simple
SqFt Source Assessor
Security Features Fire Detection System,Smoke Detector
Acceptable Financing Cash, Conventional
Horse Property N
Listing Terms Cash, Conventional
Financing Cash,Conventional
Special Listing Condition Standard
Pets Allowed No Pet Restrictions
Read Less
Want to know what your home might be worth? Contact us for a FREE valuation!

Our team is ready to help you sell your home for the highest possible price ASAP

Bought with Crystal Nicole Travers • Coldwell Banker Realty

GET MORE INFORMATION





