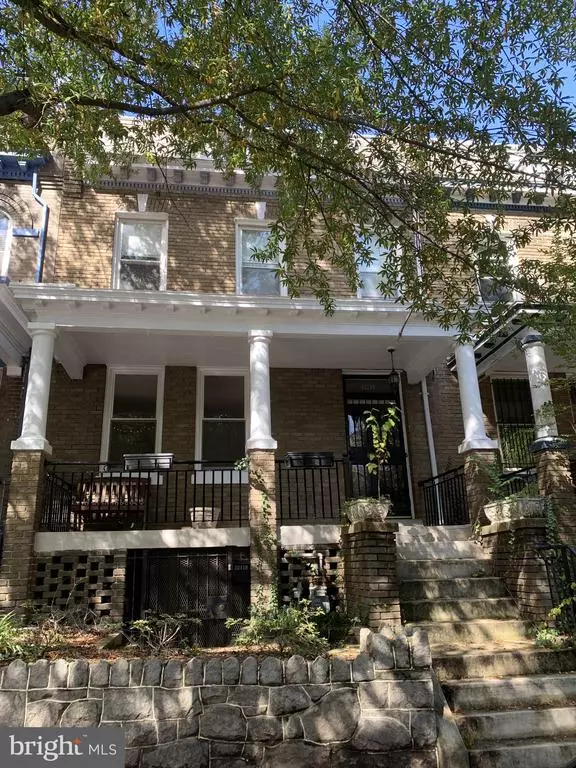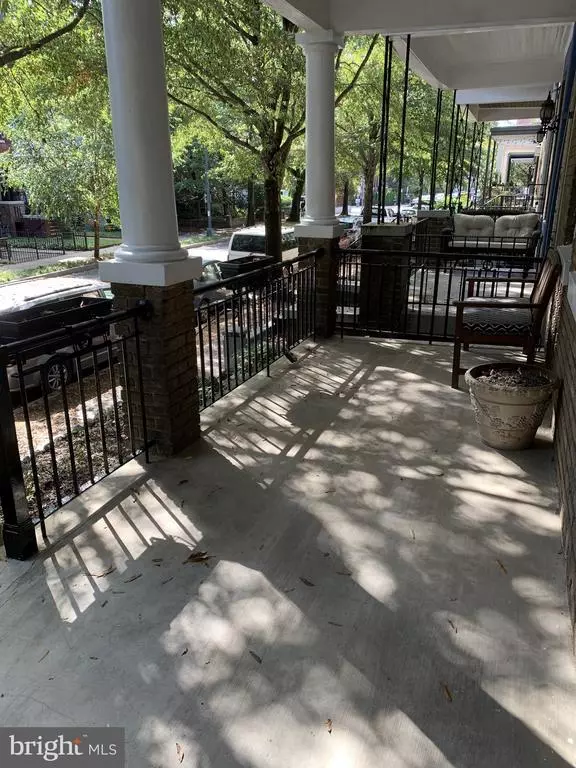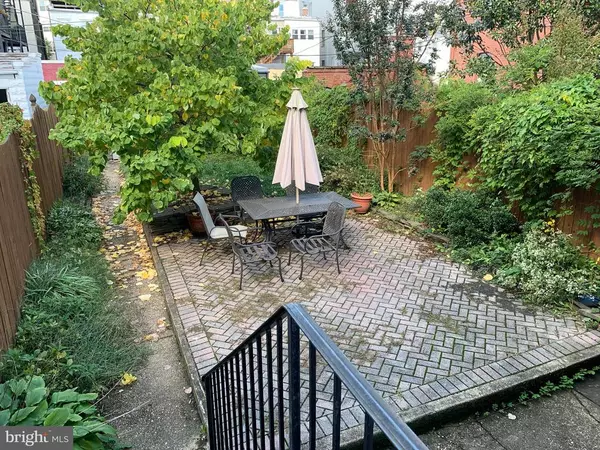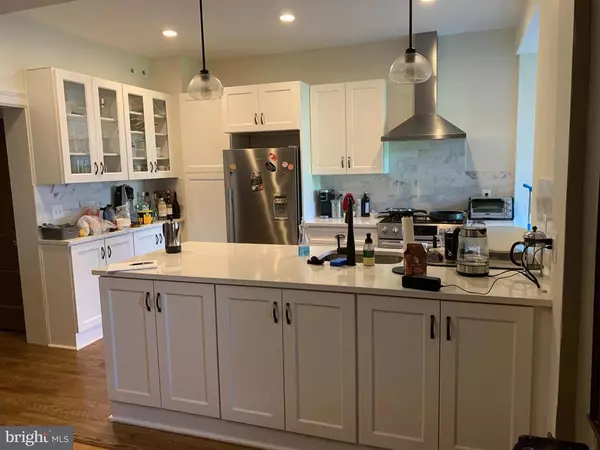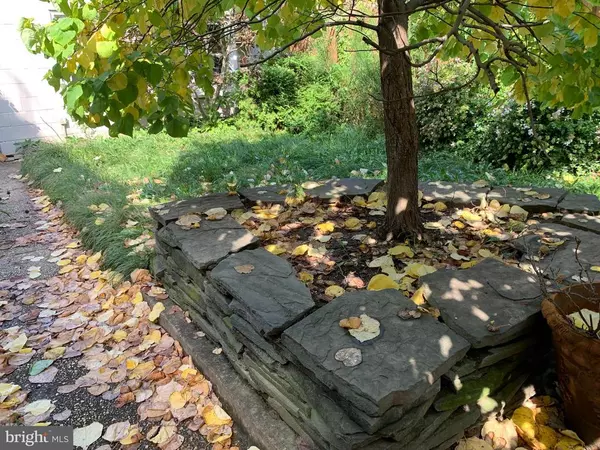$1,190,000
$1,190,000
For more information regarding the value of a property, please contact us for a free consultation.
1211 PARK RD NW Washington, DC 20010
4 Beds
4 Baths
2,986 SqFt
Key Details
Sold Price $1,190,000
Property Type Townhouse
Sub Type Interior Row/Townhouse
Listing Status Sold
Purchase Type For Sale
Square Footage 2,986 sqft
Price per Sqft $398
Subdivision Columbia Heights
MLS Listing ID DCDC500610
Sold Date 12/28/20
Style Federal
Bedrooms 4
Full Baths 3
Half Baths 1
HOA Y/N N
Abv Grd Liv Area 2,146
Originating Board BRIGHT
Year Built 1915
Annual Tax Amount $5,858
Tax Year 2020
Lot Size 3,206 Sqft
Acres 0.07
Property Description
Wonderfully wide porch-front home with 3 bedrooms and 2.5 baths on the top two floors, and a separate 1 bedroom/1 bath unit below. This home has been beautifully updated, but it's not your typical renovation - done by the owners to leave the charm, but modernized with an open kitchen and renovated baths to make this a turn-key property. With wonderful outside spaces, you'll not be left wanting - a front porch set high off the street, a back balcony off of the living space and a large yard - perfect for entertaining and relaxing. To boot, you have storage galore and a two car garage! **Note: No current C of O, but 100% physically separated, sufficient height, front/back egresses and well-done - utilities still joint, but HVAC separate - also EASY to reincorporate with main house if preferred since stairs to lower level currently lead to laundry/storage for upper home.** The location couldn't be better positioned - just a block or two from the 11th Street restaurants and bars or over to the DC USA shopping conveniences, plus easy grocery and metro options in two directions. What more could you want? Come, rest easy and enjoy, you're home!
Location
State DC
County Washington
Zoning RF-1
Rooms
Other Rooms Living Room, Dining Room, Primary Bedroom, Sitting Room, Bedroom 2, Bedroom 3, Bedroom 4, Kitchen, Bathroom 2, Bathroom 3, Primary Bathroom, Half Bath
Basement English, Daylight, Partial, Connecting Stairway, Fully Finished, Outside Entrance, Front Entrance, Improved, Heated, Walkout Stairs, Windows
Interior
Interior Features 2nd Kitchen, Combination Kitchen/Dining, Dining Area, Kitchen - Island, Walk-in Closet(s), Upgraded Countertops, Wood Floors, Cedar Closet(s), Floor Plan - Traditional, Formal/Separate Dining Room, Kitchen - Gourmet, Primary Bath(s), Wainscotting, Window Treatments
Hot Water Natural Gas
Heating Radiator
Cooling Central A/C, Ductless/Mini-Split
Flooring Hardwood, Tile/Brick
Fireplaces Number 1
Equipment Built-In Microwave, Dishwasher, Disposal, Dryer, Extra Refrigerator/Freezer, Oven/Range - Gas, Refrigerator, Stainless Steel Appliances, Washer
Fireplace Y
Appliance Built-In Microwave, Dishwasher, Disposal, Dryer, Extra Refrigerator/Freezer, Oven/Range - Gas, Refrigerator, Stainless Steel Appliances, Washer
Heat Source Natural Gas
Laundry Has Laundry, Lower Floor, Upper Floor
Exterior
Parking Features Covered Parking, Garage Door Opener
Garage Spaces 1.0
Fence Rear
Water Access N
Accessibility None
Total Parking Spaces 1
Garage Y
Building
Story 3
Sewer Public Sewer
Water Public
Architectural Style Federal
Level or Stories 3
Additional Building Above Grade, Below Grade
New Construction N
Schools
Elementary Schools Tubman
Middle Schools Columbia Heights Education Campus
High Schools Cardozo Education Campus
School District District Of Columbia Public Schools
Others
Pets Allowed Y
Senior Community No
Tax ID 2839//0120
Ownership Fee Simple
SqFt Source Assessor
Special Listing Condition Standard
Pets Allowed No Pet Restrictions
Read Less
Want to know what your home might be worth? Contact us for a FREE valuation!

Our team is ready to help you sell your home for the highest possible price ASAP

Bought with Mila Salazar • Compass
GET MORE INFORMATION

