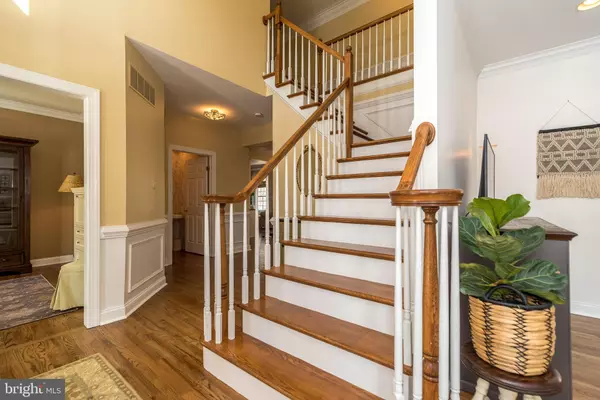$1,010,000
$925,000
9.2%For more information regarding the value of a property, please contact us for a free consultation.
1554 CARTPATH CT Yardley, PA 19067
4 Beds
4 Baths
3,714 SqFt
Key Details
Sold Price $1,010,000
Property Type Single Family Home
Sub Type Detached
Listing Status Sold
Purchase Type For Sale
Square Footage 3,714 sqft
Price per Sqft $271
Subdivision Clearview Ests
MLS Listing ID PABU2017898
Sold Date 03/18/22
Style Colonial
Bedrooms 4
Full Baths 2
Half Baths 2
HOA Y/N N
Abv Grd Liv Area 3,714
Originating Board BRIGHT
Year Built 1999
Annual Tax Amount $13,261
Tax Year 2021
Lot Size 0.477 Acres
Acres 0.48
Lot Dimensions 62.00 x 139.00
Property Description
Welcome to 1554 Cartpath Ct. in the wonderful Clearview Estates neighborhood, perfectly situated a stone's throw from the I-295 corridor. This beautiful home is situated on a cul-de-sac with picturesque wooded and golf course views in bucolic Bucks County. Upon entering this home, you are greeted by a light-filled, two-story entry hall with an open, hardwood curved staircase and beautifully refinished hardwood floors throughout the first floor. To the left is a home office space and, to the right, is an open, roomy living room that flows into the spacious formal dining room that will comfortably seat up to 12 guests, but also ideal for an intimate dinner party. Off of the dining room is the enormous, light and open gourmet kitchen. The eat-in kitchen features granite countertops, off-white cabinetry, an enormous center island and updated appliances. It has a slider that opens to the large deck that offers more outdoor space for relaxing and entertaining. Off of the kitchen is a two-story great room that features a beautiful, wood burning fireplace with a custom surround and soaring windows. Completing this first level is a half bath and laundry room with utility tub. The back staircase leads up to a spacious loft that overlooks the great room and leads to the upstairs bedrooms. On the second level, there is an enormous master suite that features a sitting room, plenty of closet space and a beautifully updated master bath. Also on this level are three additional roomy bedrooms and an updated hall bath. All of the bedrooms offer plenty of closet space. The lower level is a finished walk-out basement that features a beautiful, hand-crafted mahogany bar, plenty of recreation space that leads out to a covered brick patio and a private, fenced backyard. Along with the open recreational area, there is an additional finished room, a separate unfinished storage area and a half bath. This exceptional property features an oversized, three-car garage, superior quality upgraded Anderson Woodwright windows, Hardie Plank siding, 4-year old HVAC and updated touches throughout. The neighborhood is adjacent to the Makefield Highlands golf course and is conveniently located to shopping, Yardley Boro, Newtown, New Hope and NJ and all modes of transportation between Philadelphia and New York. Come see all that this incredible property has to offer! Additional photos will be posted in the next day or so.
Location
State PA
County Bucks
Area Lower Makefield Twp (10120)
Zoning R2
Rooms
Other Rooms Living Room, Dining Room, Primary Bedroom, Sitting Room, Bedroom 2, Bedroom 3, Bedroom 4, Kitchen, Great Room, Loft, Office
Basement Daylight, Full, Fully Finished, Sump Pump, Walkout Level
Interior
Interior Features Additional Stairway, Breakfast Area, Carpet, Curved Staircase, Family Room Off Kitchen, Floor Plan - Open, Formal/Separate Dining Room, Kitchen - Eat-In, Kitchen - Island, Stall Shower, Tub Shower, Walk-in Closet(s), Wood Floors, Soaking Tub
Hot Water Natural Gas
Heating Forced Air
Cooling Central A/C
Fireplaces Number 1
Fireplaces Type Wood
Equipment Built-In Microwave, Cooktop, Dishwasher, Disposal, Oven - Double, Range Hood, Oven - Wall
Fireplace Y
Window Features Replacement
Appliance Built-In Microwave, Cooktop, Dishwasher, Disposal, Oven - Double, Range Hood, Oven - Wall
Heat Source Natural Gas
Exterior
Parking Features Additional Storage Area, Garage - Side Entry, Inside Access
Garage Spaces 3.0
Water Access N
View Golf Course, Trees/Woods
Accessibility None
Attached Garage 3
Total Parking Spaces 3
Garage Y
Building
Story 2
Foundation Active Radon Mitigation, Concrete Perimeter
Sewer Public Sewer
Water Public
Architectural Style Colonial
Level or Stories 2
Additional Building Above Grade, Below Grade
New Construction N
Schools
Elementary Schools Quarry Hil
Middle Schools Pennwood
High Schools Pennsbury
School District Pennsbury
Others
Senior Community No
Tax ID 20-028-114
Ownership Fee Simple
SqFt Source Assessor
Acceptable Financing Cash, Conventional, FHA, VA
Listing Terms Cash, Conventional, FHA, VA
Financing Cash,Conventional,FHA,VA
Special Listing Condition Standard
Read Less
Want to know what your home might be worth? Contact us for a FREE valuation!

Our team is ready to help you sell your home for the highest possible price ASAP

Bought with Dawn Christine Palilonis • Keller Williams Delaware Valley Realty

GET MORE INFORMATION





