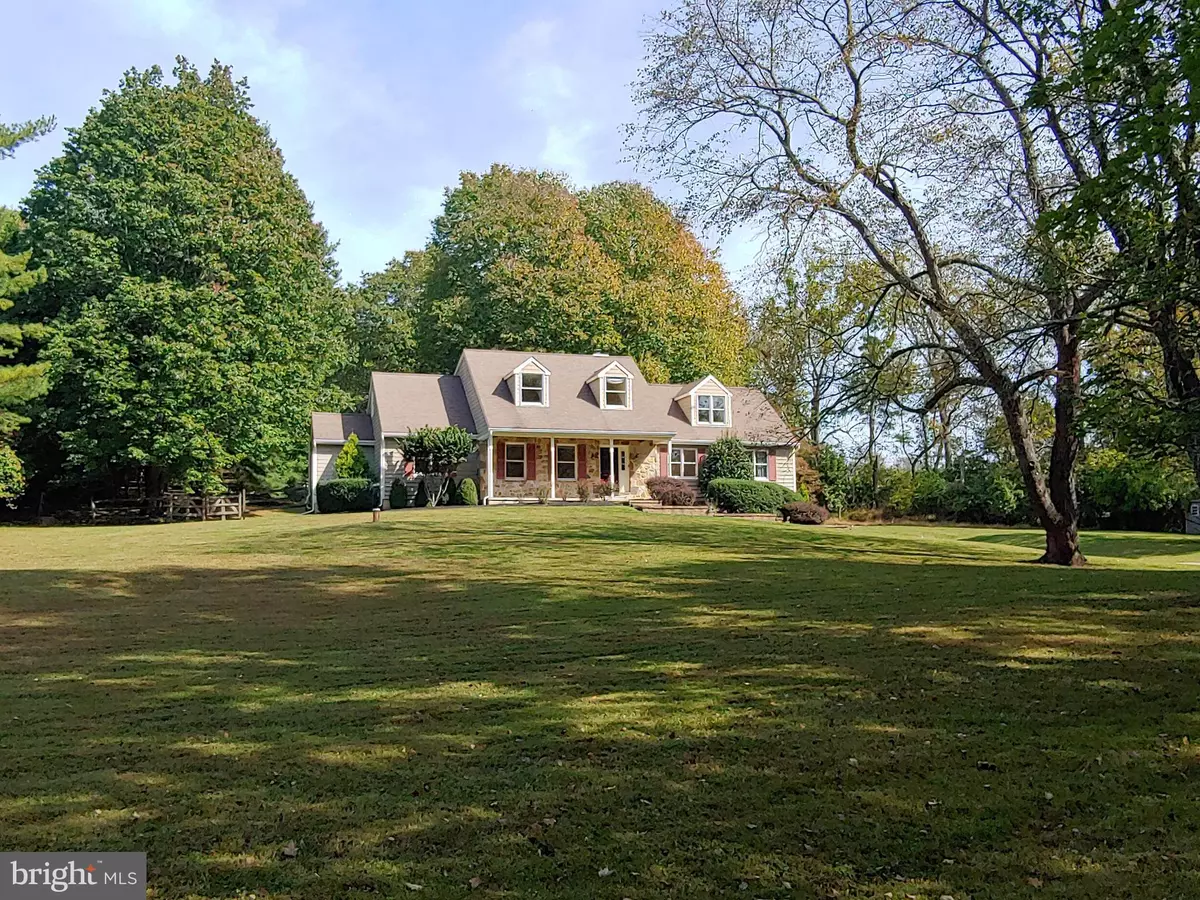$620,000
$595,000
4.2%For more information regarding the value of a property, please contact us for a free consultation.
832 MCCOMB LN Chadds Ford, PA 19317
5 Beds
3 Baths
2,800 SqFt
Key Details
Sold Price $620,000
Property Type Single Family Home
Sub Type Detached
Listing Status Sold
Purchase Type For Sale
Square Footage 2,800 sqft
Price per Sqft $221
Subdivision Greenwood Hills
MLS Listing ID PACT2009082
Sold Date 11/12/21
Style Cape Cod
Bedrooms 5
Full Baths 3
HOA Fees $8/ann
HOA Y/N Y
Abv Grd Liv Area 2,800
Originating Board BRIGHT
Year Built 1984
Annual Tax Amount $8,453
Tax Year 2021
Lot Size 3.000 Acres
Acres 3.0
Lot Dimensions 0.00 x 0.00
Property Description
Turnkey ready, 5BR/3BA Cape Cod on 3 acres in Chadds Ford/Kennett Township Greenwood Hills. Excellent condition with many updates. New refrigerator, new stove, new HVAC, new fascia and gutters, new interior and exterior paint, deck pressure washed, new firepit, hardy plank siding, wood burning stove fireplace insert, carpet professionally cleaned. Main level features foyer, formal living room, family room with fireplace, full bathroom, eat-in kitchen, dining room, outside entry to deck, laundry room with outside entry, master bedroom with master bath and walk-in closet. Upstairs includes 3 bedrooms, full hall bath, and large bonus room with many uses. Downstairs is the 2 car garage with inside entry and auto openers, and a large unfinished basement with high ceilings, sink with new pump and new water conditioning system and plenty of storage. Large 3 acre lot offering mature trees, privacy and views and adjacent orchard. Tremendous location near routes 1, 52, 926, and I-95. Conveniently located just minutes from shopping, Longwood Gardens and historic Kennett Square. Seller believes square footage shown in tax records may be incorrect (home is bigger). Tractor and Trailer are negotiable.
Location
State PA
County Chester
Area Kennett Twp (10362)
Zoning R2
Rooms
Basement Unfinished, Daylight, Partial, Garage Access, Full, Interior Access
Main Level Bedrooms 2
Interior
Interior Features Attic/House Fan, Butlers Pantry, Kitchen - Eat-In, Water Treat System, Kitchen - Island, Carpet, Ceiling Fan(s), Family Room Off Kitchen, Floor Plan - Open, Window Treatments, Wood Floors, Wood Stove
Hot Water Electric
Heating Forced Air
Cooling Central A/C
Flooring Wood, Fully Carpeted, Vinyl, Tile/Brick
Fireplaces Number 1
Equipment Dishwasher, Disposal, Oven/Range - Electric, Dryer - Front Loading, Dryer - Electric, Washer - Front Loading, Water Heater
Fireplace Y
Window Features Double Hung
Appliance Dishwasher, Disposal, Oven/Range - Electric, Dryer - Front Loading, Dryer - Electric, Washer - Front Loading, Water Heater
Heat Source Electric
Laundry Main Floor
Exterior
Exterior Feature Deck(s)
Parking Features Garage - Side Entry, Inside Access, Garage Door Opener, Built In, Basement Garage, Additional Storage Area
Garage Spaces 5.0
Fence Split Rail
Utilities Available Electric Available, Cable TV
Water Access N
Roof Type Shingle
Accessibility None
Porch Deck(s)
Attached Garage 2
Total Parking Spaces 5
Garage Y
Building
Story 1.5
Foundation Block
Sewer On Site Septic
Water Well
Architectural Style Cape Cod
Level or Stories 1.5
Additional Building Above Grade, Below Grade
Structure Type Vaulted Ceilings
New Construction N
Schools
Middle Schools Kennett
High Schools Kennett
School District Kennett Consolidated
Others
Pets Allowed Y
HOA Fee Include Common Area Maintenance
Senior Community No
Tax ID 62-05-0114
Ownership Fee Simple
SqFt Source Estimated
Special Listing Condition Standard
Pets Allowed No Pet Restrictions
Read Less
Want to know what your home might be worth? Contact us for a FREE valuation!

Our team is ready to help you sell your home for the highest possible price ASAP

Bought with Patricia Harvey • RE/MAX Town & Country

GET MORE INFORMATION





