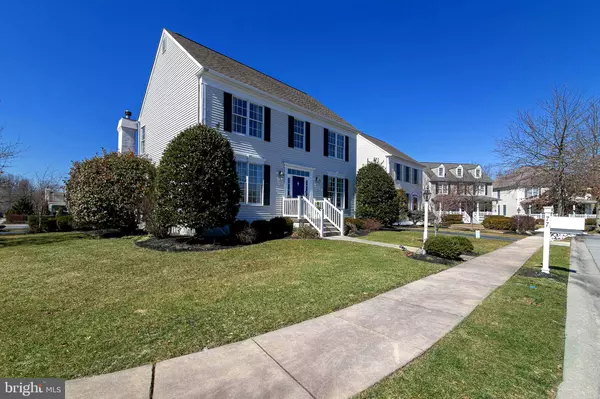$565,000
$545,000
3.7%For more information regarding the value of a property, please contact us for a free consultation.
77 HAMPSHIRE WAY Medford, NJ 08055
4 Beds
3 Baths
3,511 SqFt
Key Details
Sold Price $565,000
Property Type Single Family Home
Sub Type Detached
Listing Status Sold
Purchase Type For Sale
Square Footage 3,511 sqft
Price per Sqft $160
Subdivision Village Pointe
MLS Listing ID NJBL392460
Sold Date 04/30/21
Style Traditional
Bedrooms 4
Full Baths 3
HOA Fees $33
HOA Y/N Y
Abv Grd Liv Area 2,931
Originating Board BRIGHT
Year Built 2000
Annual Tax Amount $14,444
Tax Year 2020
Lot Size 10,193 Sqft
Acres 0.23
Lot Dimensions 0.00 x 0.00
Property Sub-Type Detached
Property Description
Welcome home to charming Village Pointe, by Bob Meyer, where you will find a unique neighborhood with a town square style setting, quaint street lamps, gazebos and playground areas that draw you back to a gentler time in America. The architectural details of the Village Pointe homes render a historic ambiance to this popular neighborhood. Located in Medford Village, you are just blocks away from award winning schools, library, shops, restaurants, breweries and coffee shops. Be a part of this wonderful home town and participate in the annual Dickens Festival, Halloween parade and food truck nights to name a few events. This family friendly Tamberson III style home is the largest design built in this popular neighborhood. Nestled on a corner property this lovely home boasts hardwood floors that flow throughout the foyer, dining room, kitchen, breakfast room and family room of the home. The spacious kitchen has Woodmode Brookhaven cabinetry, granite countertops, tile backsplash and wide breakfast bar which is open to both the breakfast room and the cozy family room with gas fireplace. All the rooms are spacious and bright. The living room/study, and formal dining room are at the front of the home. Double French doors off the family room lead to a flex room which can be utilized as a 2nd office, or as a 5th bedroom, as there is a full bath on the first floor. Laundry will not seem like a chore in this large room which has convenient storage closet/pantry, overhead cabinets, washer, and dryer, utility sink and wide folding table. A 3 seasons-breezeway with walls of windows overlooking the courtyard paver patio and the grounds leads to the side turned 2 car garage with built in storage units for your convenience. Upstairs are 4 bedrooms and 2 baths including the primary bedroom with spacious walk in closet, and primary bath featuring his/hers sinks, cornered soaking style bathtub and stall shower. The basement is partially finished and perfect for entertaining for your family and friends. A third office in the basement is suited for the family that works at home or is home schooled. There is a workshop area in the basement and there is rough in plumbing for future powder room. Location, size, and style....this home has it all! Do not wait to make your home dreams come true. Tour this lovely home today.
Location
State NJ
County Burlington
Area Medford Twp (20320)
Zoning VRD
Rooms
Other Rooms Basement
Basement Partially Finished, Workshop
Interior
Hot Water 60+ Gallon Tank
Heating Forced Air
Cooling Central A/C
Fireplaces Number 1
Heat Source Natural Gas, Central
Exterior
Parking Features Garage - Side Entry
Garage Spaces 2.0
Water Access N
Accessibility None
Total Parking Spaces 2
Garage Y
Building
Story 2
Sewer Public Sewer
Water Public
Architectural Style Traditional
Level or Stories 2
Additional Building Above Grade, Below Grade
New Construction N
Schools
High Schools Shawnee
School District Medford Township Public Schools
Others
Senior Community No
Tax ID 20-04101 02-00042
Ownership Fee Simple
SqFt Source Assessor
Special Listing Condition Standard
Read Less
Want to know what your home might be worth? Contact us for a FREE valuation!

Our team is ready to help you sell your home for the highest possible price ASAP

Bought with Gary John Bates • Keller Williams Realty - Cherry Hill
GET MORE INFORMATION





