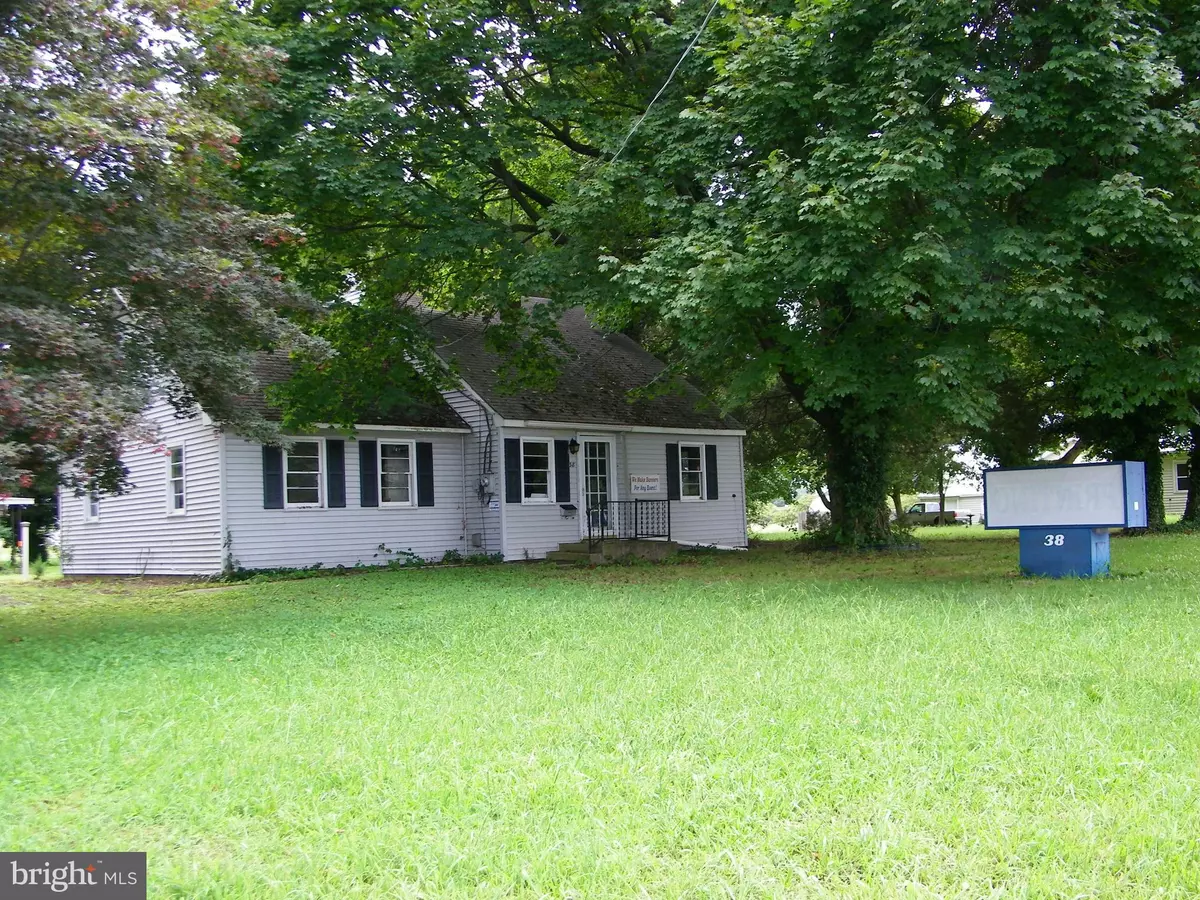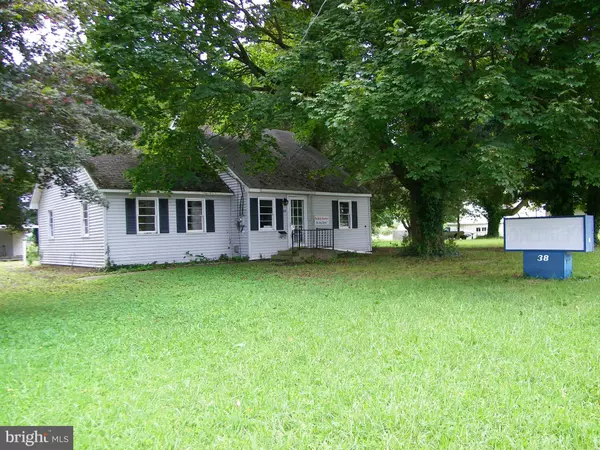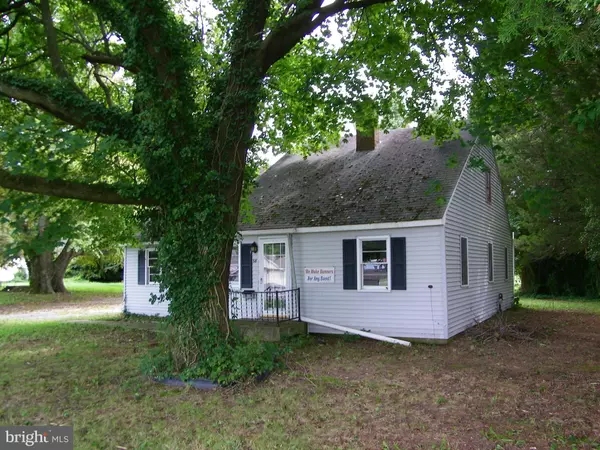$160,000
$170,000
5.9%For more information regarding the value of a property, please contact us for a free consultation.
38 SOUTH ST. Camden Wyoming, DE 19934
2 Beds
1 Bath
1,292 SqFt
Key Details
Sold Price $160,000
Property Type Single Family Home
Sub Type Detached
Listing Status Sold
Purchase Type For Sale
Square Footage 1,292 sqft
Price per Sqft $123
Subdivision None Available
MLS Listing ID DEKT2008374
Sold Date 04/21/22
Style Cape Cod
Bedrooms 2
Full Baths 1
HOA Y/N N
Abv Grd Liv Area 1,292
Originating Board BRIGHT
Year Built 1955
Annual Tax Amount $878
Tax Year 2021
Lot Size 0.380 Acres
Acres 0.38
Lot Dimensions 100.00 x 165.00
Property Description
Location Location Location! Great Business Opportunity! A Diamond-in-the-rough! This was a residential home converted into a business years ago. It can easily be converted back into a residence or take advantage of It's C-1 Zoning, which allows an abundance of business opportunities that can be viewed in the attached Disclosures! This was a former Printing and Promotional Silk Screening and Advertising Marketing Company for many years. If you're into marketing your business, school, church or any individual's name on banners, t-shirts, hats, pen's etc., this is the location for you. Some of the equipment is still in the building and can be negotiated. This location is perfect because it has a high traffic volume as well 9 parking places on the property. The interior of the structure has taken on the look of a business and not a home. Enter the front door into a Reception Room where a counter separates this room from the Kitchen area and Copier Room. To the left of the Reception Room is an Office, a Printing Room, a Heat Press & Light Table Room, a Dark Room and a full bathroom. Also on this side of the structure is a stair walk-up to the attic where there is plenty of storage room or it could be converted into another office or small apartment. There is a small wooden deck outside the rear entrance door. There is also a partial unfinished basement that is entered by a pull up hinged section of the deck. Outside in the rear of the yard stands a 22' X 22" Detached Heated Garage with electric and a half bath. Half of the garage (22' X 12') is equipped with lighting and a ventilation system that the previous owner's husband used to paint vehicles. This building has oil heat and the Office Area (22' X 10') has a window unit AC. The building also has a 22' X 10' Carport/Overhang with Lights and plenty of electrical outlets. The possibilities for this Listing are LIMITLESS ! NOTE: Water is not on currently on due to a faulty meter & but owner will have on prior to settlement. C-1 Zoning uses and Map attached in Documents.
Location
State DE
County Kent
Area Caesar Rodney (30803)
Zoning NA
Rooms
Basement Dirt Floor, Outside Entrance, Partial, Rear Entrance
Main Level Bedrooms 2
Interior
Hot Water Electric
Heating Baseboard - Electric
Cooling Ceiling Fan(s)
Flooring Tile/Brick, Wood, Carpet
Heat Source Electric
Exterior
Exterior Feature Deck(s)
Utilities Available Electric Available, Sewer Available, Water Available, Phone Available, Cable TV Available
Water Access N
View Street
Roof Type Asphalt
Street Surface Other
Accessibility None
Porch Deck(s)
Road Frontage State
Garage N
Building
Lot Description Cleared, Flag, Front Yard, Level, Not In Development, Open, Rear Yard, Road Frontage, SideYard(s)
Story 2
Foundation Block
Sewer Public Sewer
Water Public
Architectural Style Cape Cod
Level or Stories 2
Additional Building Above Grade, Below Grade
New Construction N
Schools
High Schools Caesar Rodney
School District Caesar Rodney
Others
Pets Allowed Y
Senior Community No
Tax ID NM-02-09410-02-6700-000
Ownership Fee Simple
SqFt Source Assessor
Acceptable Financing Conventional, Cash
Horse Property N
Listing Terms Conventional, Cash
Financing Conventional,Cash
Special Listing Condition Standard
Pets Allowed No Pet Restrictions
Read Less
Want to know what your home might be worth? Contact us for a FREE valuation!

Our team is ready to help you sell your home for the highest possible price ASAP

Bought with Jill A. Sussman • Sky Realty

GET MORE INFORMATION





