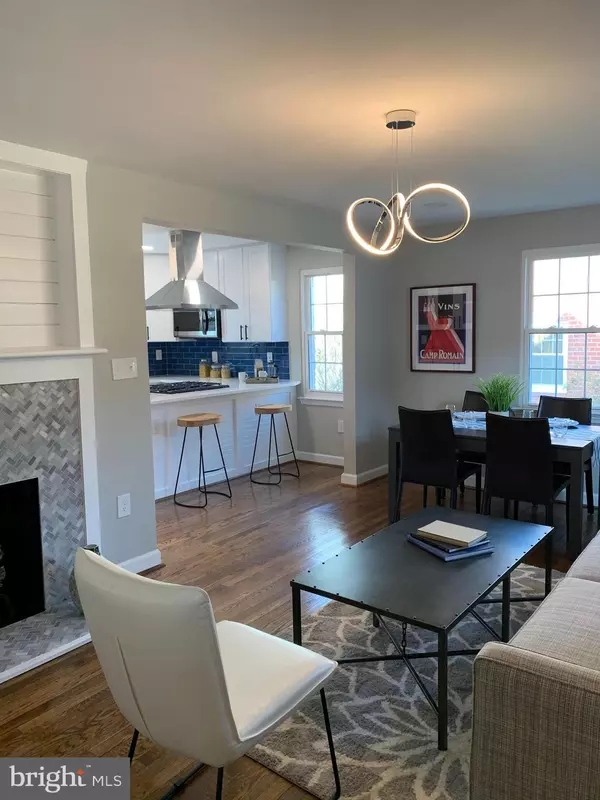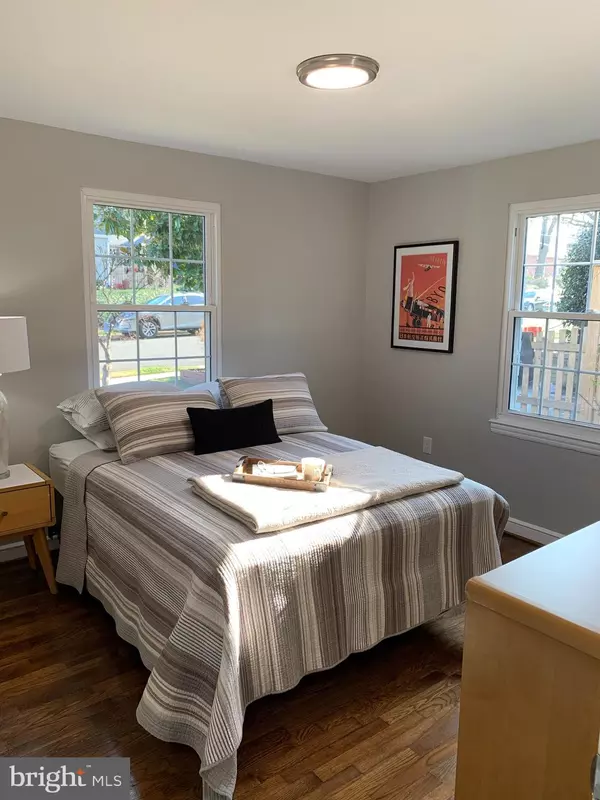$785,000
$785,000
For more information regarding the value of a property, please contact us for a free consultation.
148 HILTON ST Alexandria, VA 22314
4 Beds
3 Baths
1,080 SqFt
Key Details
Sold Price $785,000
Property Type Single Family Home
Sub Type Detached
Listing Status Sold
Purchase Type For Sale
Square Footage 1,080 sqft
Price per Sqft $726
Subdivision Glenmore
MLS Listing ID VAAX253956
Sold Date 02/05/21
Style Cape Cod
Bedrooms 4
Full Baths 2
Half Baths 1
HOA Y/N N
Abv Grd Liv Area 1,080
Originating Board BRIGHT
Year Built 1940
Annual Tax Amount $6,662
Tax Year 2020
Lot Size 5,400 Sqft
Acres 0.12
Property Description
Whole House Renovation! Light, Bright, and Modern. 4 Bedrooms, 2.5 Baths. Beautiful hardwood floors on entire main level. 42" White Shaker Cabinets, Stainless Steel Appliances and Quartz Countertops. New roof. New HVAC. Large, level lot. Friendly neighborhood. 3/4 MILE TO THE KING STREET METRO, Shops, Restaurants and VRE/AMTRAC.
Location
State VA
County Alexandria City
Zoning R 5
Rooms
Other Rooms Living Room, Bedroom 4, Kitchen, Den, Utility Room, Bathroom 3, Full Bath
Basement Improved, Outside Entrance
Main Level Bedrooms 2
Interior
Interior Features Combination Dining/Living, Entry Level Bedroom, Floor Plan - Open, Kitchen - Gourmet, Recessed Lighting, Wood Floors
Hot Water Natural Gas
Heating Forced Air
Cooling Central A/C
Equipment Built-In Microwave, Dishwasher, Disposal, Dryer - Front Loading, Washer - Front Loading, Icemaker, Oven/Range - Gas, Refrigerator, Stainless Steel Appliances
Appliance Built-In Microwave, Dishwasher, Disposal, Dryer - Front Loading, Washer - Front Loading, Icemaker, Oven/Range - Gas, Refrigerator, Stainless Steel Appliances
Heat Source Natural Gas
Exterior
Water Access N
Roof Type Architectural Shingle
Accessibility None
Garage N
Building
Story 3
Sewer Public Sewer
Water Public
Architectural Style Cape Cod
Level or Stories 3
Additional Building Above Grade, Below Grade
New Construction N
Schools
School District Alexandria City Public Schools
Others
Senior Community No
Tax ID 062.04-02-03
Ownership Fee Simple
SqFt Source Assessor
Special Listing Condition Standard
Read Less
Want to know what your home might be worth? Contact us for a FREE valuation!

Our team is ready to help you sell your home for the highest possible price ASAP

Bought with Susan Jane Craft • McEnearney Associates, Inc.

GET MORE INFORMATION





